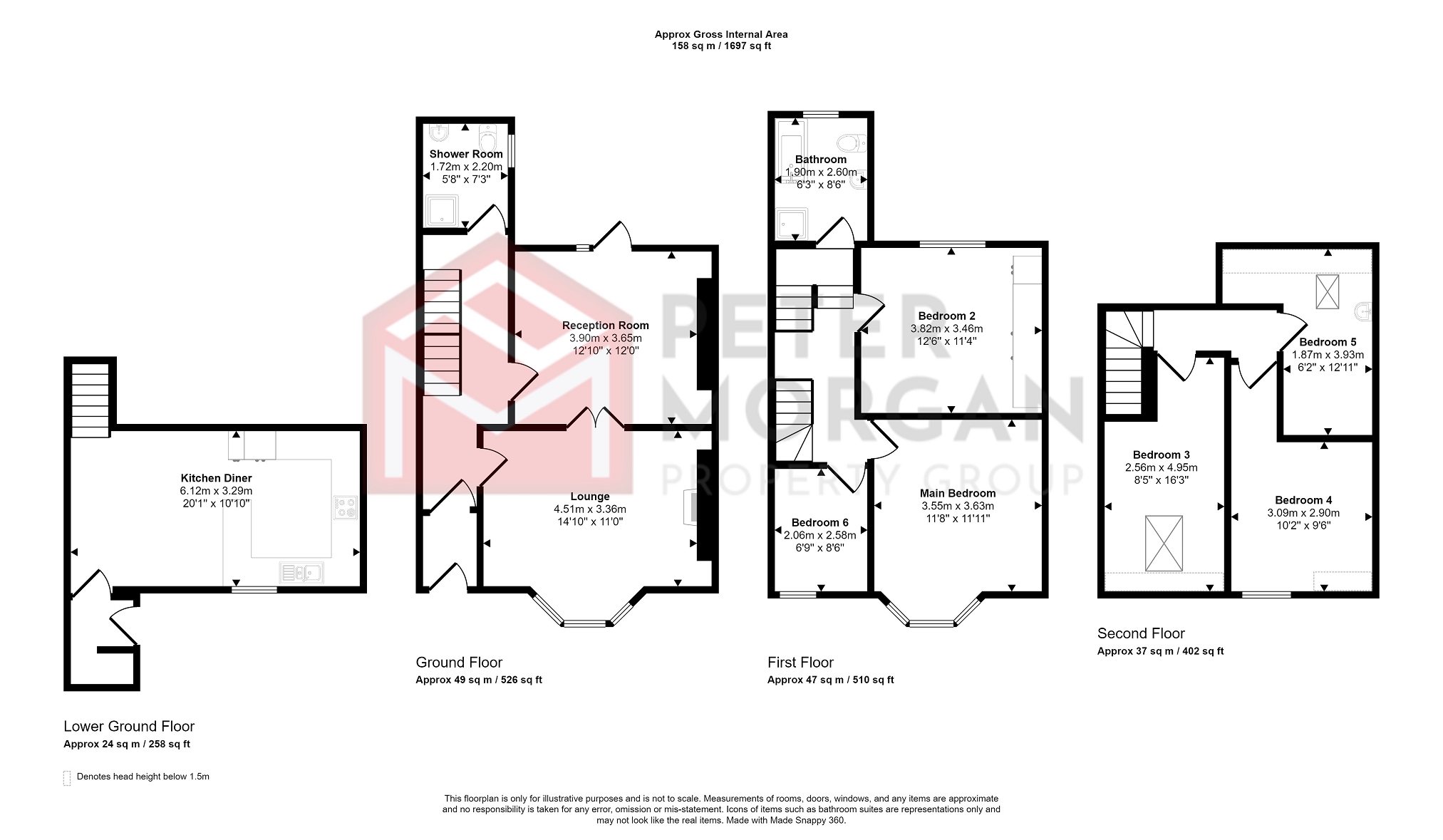Terraced house for sale in Maesteg Road, Cymmer, Port Talbot, Neath Port Talbot. SA13
* Calls to this number will be recorded for quality, compliance and training purposes.
Property features
- Bay and stone fronted mid terraced home
- Accommodation over 4 floors
- 6 Bedrooms
- 2 Reception rooms
- Kitchen- breakfast room and utility area
- Shower room and bathroom
- Views over surrounding area
- Conveniently located for village amenities
- UPVC double glazing and combi gas central heating
- Council Tax Band: B. EPC: D
Property description
4 storey, 6 bedroom, 2 reception room, bay and stone fronted mid terraced character home offering much potential with views over surrounding valley
The property is conveniently located for local facilities and amenities i.e local bus service to main town centre, local school, medical centre and swimming pool. The property is also accessible for Afan Argoed Country Park, popular Afan Forest Mountain Bike Centre and close to Glyncorrowg with campsite and 3 fishing ponds.
The property has accommodation over 4 floors comprising ground floor porch, hallway, lounge, dining room and shower room. Lower ground floor kitchen and utility room. First floor landing, bathroom, 3 bedrooms and stairs to second floor landing and 3 further bedrooms. The exterior offers off road parking to front and tiered rear garden. Benefitting from uPVC double glazing and combi gas central heating.
Ground Floor
Porch
UPVC double glazed front door. Textured ceiling. Wood panelled walls. Grey tiled flooring.
Hallway
Half glazed wooden door. Papered walls. Wood dado rail. Textured ceiling. Carpeted wooden staircase to first floor. Grey tiled floor. Radiator.
Lounge
UPVC double glazed bay window to front. Solid wood panelled door. Papered walls. Textured ceiling. Picture rails. Wood laminate flooring. Multi fuel burner. Radiator. Double, glazed doors leading to dining room.
Dining Room
UPVC double glazed door and side panel leading to garden. Solid wood panelled door. Papered walls. Textured ceiling. Wood effect laminate flooring. Radiator.
Shower Room
UPVC double glazed window. 3 piece suite comprising walk in shower with overhead mixer shower, close coupled w.c and vanity unit housing hand wash basin with monobloc tap. Solid wood panelled door. Clad walls and ceiling.
Lower Ground Floor.
Fitted carpet. Carpeted staircase with solid wood bannister and wooden hand rail. Plastered walls.
Kitchen-Breakfast Room
UPVC double glazed window. Fitted solid wood kitchen units hand painted in Grey. Intergral stainless steel double oven, gas hob and stainless steel extractor fan. Stainless steel sink unit. Marble effect laminate worktops and splashbacks. Plastered walls and ceiling. Part papered feature walls. Tiled style vinyl flooring. Radiator. Gas central heating boiler housed in unit.
Utility Area
UPVC half glazed door leading to drive area. Wood laminate flooring. Tiled area for washing machine.
First Floor
Landing
Staircase to second floor. Fitted carpet.
Bath & Shower Room
UPVC double glazed window. 4 piece suite comprising panelled bath, shower cubicle with electric shower, close coupled toilet and pedestal hand wash basin. Solid wood panelled door. Clad walls. Textured ceiling. Vinyl flooring.
Bedroom 1
UPVC double glazed bay window. Solid wood panelled door. Papered walls. Textured ceiling. Picture rails. Wood effect laminate flooring. Radiator.
Bedroom 2
UPVC double glazed window. Solid wood panelled door. Papered walls. Picture rails. Textured ceiling. Radiator.
Bedroom 3
UPVC double glazed window. Solid wood panelled door. Plastered walls and ceiling. Fitted carpet. Radiator.
Second Floor
Landing
Bedroom 4
Skylight window. Solid wood panelled door. Papered walls. Textured ceiling. Fitted carpet. Radiator.
Bedroom 5
UPVC double glazed window. Solid wood panelled door. Papered walls. Textured ceiling. Wood effect laminate flooring. Radiator.
Bedroom 6
Skylight window. Solid wood panelled door. Papered walls. Textured ceiling. Fitted carpet. Sink. Storage area. Radiator.
Exterior
Front Garden
Driveway with electric charging point and steps leading to front door.
Rear Garden
Courtyard leading to a 4 level garden, which has two decking areas, a pond and further development with rear lane access if cleared.
Solar Panel Details
Owned outright with low cost day time electric (tbc)
Mortgage Advice
Pm Financial is the mortgage partner within the Peter Morgan Property Group. With a fully qualified team of experienced in-house mortgage advisors on hand to provide you with free, no obligation mortgage advice. Please feel free to contact us on or email us at (fees will apply on completion of the mortgage).
General Information
Please be advised that the local authority in this area can apply an additional premium to council tax payments for properties which are either used as a second home or unoccupied for a period of time.
Property info
For more information about this property, please contact
Peter Morgan - Bridgend, CF31 on +44 1656 376855 * (local rate)
Disclaimer
Property descriptions and related information displayed on this page, with the exclusion of Running Costs data, are marketing materials provided by Peter Morgan - Bridgend, and do not constitute property particulars. Please contact Peter Morgan - Bridgend for full details and further information. The Running Costs data displayed on this page are provided by PrimeLocation to give an indication of potential running costs based on various data sources. PrimeLocation does not warrant or accept any responsibility for the accuracy or completeness of the property descriptions, related information or Running Costs data provided here.








































.png)