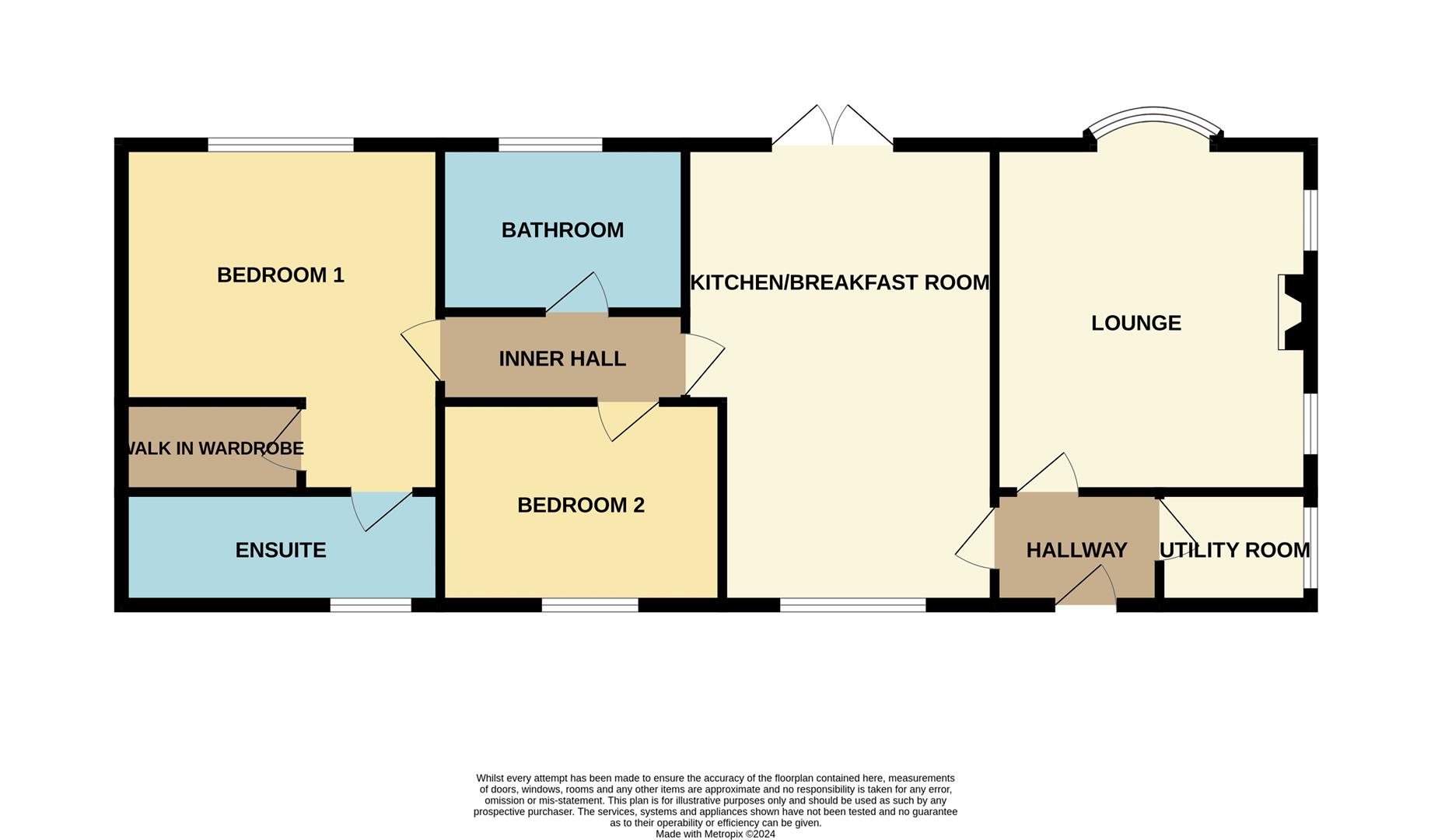Mobile/park home for sale in Orchard Park, Twigworth, Gloucester GL2
* Calls to this number will be recorded for quality, compliance and training purposes.
Property features
- A Beautifully Presented Two Bedroom Park Home
- Situated In The Popular Over 50's Orchard Park
- Spacious and Characterful Accommodation
- En-Suite Shower Room, 3 Years Old, Remaining 7 Year Warranty
- Gardens With Extended Patio, Off Road Parking, Detached Garage
- EPC - N/A, Council Tax - A, Leasehold
Property description
A beautifully presented two bedroom park home being an Omar Elvedon cottage situated in the popular over 50's Orchard Park.
The accommodation comprises entrance hall, lounge, kitchen/breakfast room, utility room, two double bedrooms master with an en-suite shower room and bathroom.
Additional benefits include only 3 years old, remaining 7 year warranty, immaculately presented throughout, spacious and characterful accommodation, fully double glazed, gas central heating, gardens with extended patio, off road parking for several vehicles and a detached garage.
Upvc double glazed part glazed door leads into:
Entrance Hall
Radiator, various doors leading off.
Lounge (4m x 3.8m (13'1" x 12'5"))
Feature electric wood burning stove with a decorative wooden mantel above, radiator, power points, vaulted ceiling with feature beams, two windows to side elevation, bow window to the rear elevation.
Kitchen/Breakfast Room (7.5m x 3.4m (24'7" x 11'1"))
Shaker style kitchen comprising of a range of base, drawer and wall mounted units, roll edge worksurfaces, ceramic sink and moulded drainer with a mixer tap, tiled splashbacks, integral dishwasher, wine cooling rack, gas hob with extractor over, electric oven, built in microwave, built in fridge/freezer, breakfast bar, radiator, power points, opaque glazed window to front elevation, upvc double glazed French doors to rear elevation with slatted opening blinds.
Utility Room (1.8m x 1.5m (5'10" x 4'11" ))
Further base units, radiator, power points, integral washing machine, integral tumble dryer, roll edge worksurface, tiled splashback, upvc double glazed window to side elevation.
Inner Hallway
Various doors leading off, radiator.
Bedroom 1 (3.2m x 2.8m (10'5" x 9'2"))
Door into a walk in wardrobe with a light, power points, radiator, upvc double glazed window to rear elevation, through to:
Walk In Wardrobe
Hanging rail, shelving and light.
En-Suite Shower Room
White suite comprising close coupled w.c., ceramic wash hand basin with a vanity unit below, fully tiled double shower cubicle, radiator with a heated rail, upvc opaque glazed window to front elevation.
Bedroom 2 (3m x 2.4m (9'10" x 7'10" ))
Mirror fronted fitted furniture, built in dressing table, power points, radiator, upvc double glazed window to front elevation.
Family Bathroom
Lovely white suite comprising close coupled w.c., roll top freestanding bath, ceramic wash hand basin with a vanity unit below, part tiled walls, radiator with a heated towel rail, wall mounted mirror, shaver point, upvc double glazed window to rear elevation.
Outside
There are gardens with an extended patio, off road parking for several vehicles and a detached garage.
Services
Mains water, electricity, gas and drainage.
Water Rates
To be advised.
Local Authority
Council Tax Band: A
Tewkesbury Borough Council, Council Offices, Gloucester Road, Tewkesbury, Gloucestershire. GL20 5TT.
Tenure
Leasehold.
Pitch Fees
£238.09 Per Calendar Month.
Agents Note
10% to site owner on re-sale.
Directions
From Gloucester take the A38 towards Tewkesbury for some distance and as you enter Twigworth Orchard Park can be found on the right hand side. Proceed through the entrance and take the first turning right where the park home can be located on the left hand side.
Awaiting Vendor Approval
These details are yet to be approved by the vendor. Please contact the office for verified details.
Property info
For more information about this property, please contact
Steve Gooch, GL4 on +44 1452 768293 * (local rate)
Disclaimer
Property descriptions and related information displayed on this page, with the exclusion of Running Costs data, are marketing materials provided by Steve Gooch, and do not constitute property particulars. Please contact Steve Gooch for full details and further information. The Running Costs data displayed on this page are provided by PrimeLocation to give an indication of potential running costs based on various data sources. PrimeLocation does not warrant or accept any responsibility for the accuracy or completeness of the property descriptions, related information or Running Costs data provided here.























.png)

