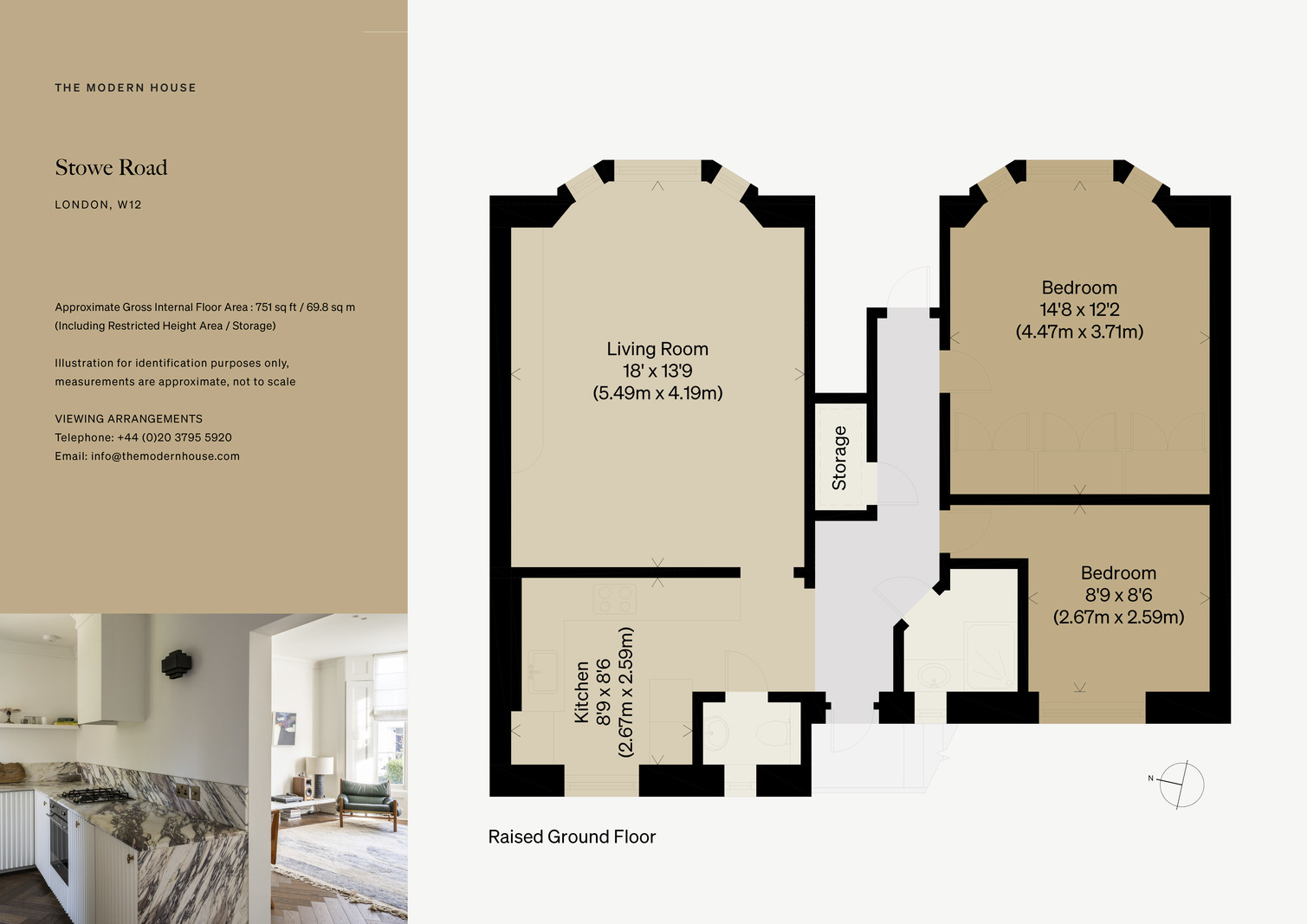Flat for sale in Stowe Road, London W12
* Calls to this number will be recorded for quality, compliance and training purposes.
Property description
This immaculate two-bedroom apartment is set within a grand Victorian villa in Shepherd's Bush. It was the subject of an exacting renovation by its current owners, who have made clever use of a refined material palette that includes Carrara marble and solid oak. Period cornicing has been restored, which, along with light from generous bay windows, enhances the plan's high ceilings and sense of volume. A peaceful retreat from the city, the apartment is well-served by transport connections via nearby Goldhawk Road Station.
The Tour
Found along a quiet, tree-lined street, the apartment is on the upper ground floor of a three-storey detached house. The building is set back from the pavement behind an iron gate with privet hedging and sweet-scented rose bushes.
The apartment has been finished to an exceptional standard. It's a picture of pared-back opulence, with a minimal, elegant two-tone palette used throughout. Dark oak herringbone parquet flooring unifies its spaces, while high ceilings create an airy sense of volume. The plan has been designed to invite light in from the front and back, meaning there are no dark spaces in the hallway. The current owners have matched the original cornicing and there are steel column radiators throughout.
The generous living room is at the front, dominated by a large bay window framed by original shutters and softly draped blinds. Display shelves along one wall offer a focal point and there is space for a dining table at the rear of the room.
A bespoke L-shaped kitchen has fluted cabinetry finished with a Carrara marble worktop. Raw brass features add textural variety. Integrated appliances include a Smeg oven and dishwasher, a fridge-freezer and a washing machine. A double-glazed window draws natural light into the room and has a lovely green outlook.
On the other side of the plan, the main bedroom has a grand bay window framed by original shutters and fitted blinds. Full-height wardrobes with oversized marble door handles offer plenty of storage. The second bedroom is at the rear and has a verdant view; currently used as a music studio, it would also make a wonderful study.
The shower room and separate WC are off the hallway. Both have been finished with geometric marble floor tiles.
Area Guide
Stowe Road is a short walk from lively Shepherd’s Bush Market and the specialist baristas at Electric Coffee. Grassroots music venue Bush Hall is close by, as is the renowned Bush Theatre. One of London’s original gastropubs, The Anglesea Arms, is an 8-minute stroll away. The shops, restaurants and bars of Shepherd’s Bush Green are 10 minutes away on foot. The area is also home to one of London’s Westfield shopping spots and the recently renovated iconic Television Centre, independent restaurants such as Kricket and Soho House members’ club, White City House. Also in the vicinity is White City Place, a creative campus with restaurants, shops and museums, and the new home of the Royal College of Art's Schools of Communication, Humanities, and Architecture.
By way of green spaces, reaching the bucolic Ravenscourt Park, with its lake and tennis courts, takes nine minutes on foot. Riverside walks are a 25-minute stroll away.
Public transport links are accessed via Shepherds Bush (Central Line, Southern Rail, London Overground and bus station) and Goldhawk Road (Circle and Hammersmith & City Lines). For road transport, there are quick links to the A40 towards Oxford and M4 west. Heathrow can be reached in under 30 minutes by car.
Tenure: Share of Freehold
Length of lease: Approx. 981 years remaining
Service Charge: Approx. £700 per annum
Council Tax Band: E
Property info
For more information about this property, please contact
The Modern House, SE1 on +44 20 3328 6556 * (local rate)
Disclaimer
Property descriptions and related information displayed on this page, with the exclusion of Running Costs data, are marketing materials provided by The Modern House, and do not constitute property particulars. Please contact The Modern House for full details and further information. The Running Costs data displayed on this page are provided by PrimeLocation to give an indication of potential running costs based on various data sources. PrimeLocation does not warrant or accept any responsibility for the accuracy or completeness of the property descriptions, related information or Running Costs data provided here.




































.png)
