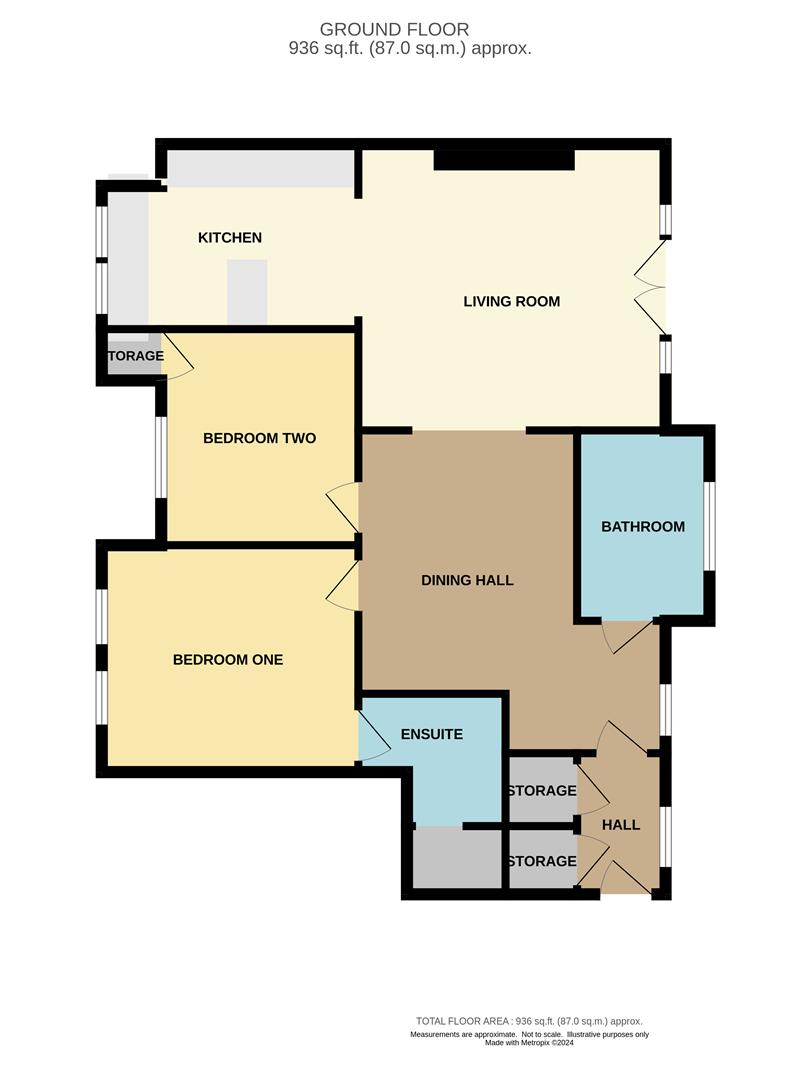Flat for sale in Broadacre Place, Alderley Edge SK9
* Calls to this number will be recorded for quality, compliance and training purposes.
Utilities and more details
Property features
- Contemporary ground floor apartment
- Parking
- Desirable development
- Close to countryside walks
- Equidistant to Wilmslow and Alderley Edge
- Two double bedrooms
- Two bathrooms
- Circa 935sq ft
Property description
This stunning and contemporary ground floor apartment forms part of this desirable development which is within convenient reach of Alderley Edge and Wilmslow centres. The property has undertaken an impressive programme of modernisation to create a stunning living space. In brief the accommodation comprises: Communal entrance hallway, entrance vestibule, dining room/games room, living room with French style doors and opening through to re-fitted beautiful breakfast kitchen, bedroom with en-suite shower room, second double bedroom and a beautifully designed bathroom. To the exterior there are well tended communal grounds, allocated parking and further visitors parking. Internal viewings are essential in order to fully appreciate. (approx 936.46 square feet).
Directions
From our Wilmslow office proceed in a southerly direction along Alderley Road to the Kings Arms roundabout and take the Knutsford Road exit. Continue to the end of Knutsford Road and turn right at the mini roundabout towards the Row of Trees onto Knutsford Road, Alderley Edge and the property will be found on the right hand side.
Communal Entrance Hallway
Security intercom point and stairs providing access to all floors.
Entrance Hallway
UPVC double glazed window to side, radiator, extremely attractive grey wood effect flooring, cupboard housing water cylinder and fitted cloaks cupboard.
Dining Hall (3.89m x 3.20m (12'9 x 10'6))
Immaculately presented room finished to an extremely high standard with grey wood effect flooring, video style intercom security point, Nest thermostatic control, recessed LED spotlights with colour remote control and radiator.
Living Room (4.37m x 4.17m (14'4 x 13'8))
Another stunning room finished to an excellent standard and immaculately presented with double uPVC French style doors leading to outside area and uPVC double glazed windows to either side, radiator and recessed LED spotlights with colour remote control, opening leads through to the kitchen.
Kitchen (3.76m x 2.67m (12'4 x 8'9))
A stunning Schuller German refitted kitchen with a range of base and wall units, white quartz work surfaces, integrated contemporary Bosch oven and fitted Bosch microwave, inset stainless steel sink unit with mixer tap and drainer, uPVC double glazed window to side, fitted white quartz breakfast bar, integrated Bosch fridge and freezer, integrated Bosch dishwasher, integrated Bosch washing machine, four ring Bosch induction hob with fitted extractor fan over, LED spotlights and cupboard housing the gas central heating boiler, LED under cupboard lighting with remote control.
Bedroom One (3.78m x 3.28m (12'5 x 10'9))
Double bedroom with uPVC double glazed window to side, radiator, recessed LED spotlights, television aerial point, access to en suite.
En-Suite (3.12m x 2.13m max (10'3 x 7' max))
Beautiful refitted en suite comprising a well proportioned shower with large drench style shower head, low level wc, pedestal wash hand basin, tiled floor and walls, recessed LED spotlights, contemporary heated towel rail and touch controlled LED mirror.
Bedroom Two (3.10m x 2.90m (10'2 x 9'6))
Double bedroom with fitted cupboard with uPVC double glazed window to side, radiator and recessed LED spotlights.
Bathroom (2.67m x 1.91m (8'9 x 6'3))
Fitted with a beautiful suite comprising panelled bath with fitted large drench style shower head above, low level wc, wash hand basin, extremely attractive tiled floor and walls, recessed LED spotlights, frosted uPVC double glazed window to side, fitted extractor fan, heated contemporary towel rail, shaving point and touch controlled LED mirror.
Outside
Externally there is allocated and visitor parking spaces as well as well tended gardens and private patio area.
Property info
For more information about this property, please contact
Jordan Fishwick, SK9 on +44 1625 684637 * (local rate)
Disclaimer
Property descriptions and related information displayed on this page, with the exclusion of Running Costs data, are marketing materials provided by Jordan Fishwick, and do not constitute property particulars. Please contact Jordan Fishwick for full details and further information. The Running Costs data displayed on this page are provided by PrimeLocation to give an indication of potential running costs based on various data sources. PrimeLocation does not warrant or accept any responsibility for the accuracy or completeness of the property descriptions, related information or Running Costs data provided here.
























.png)
