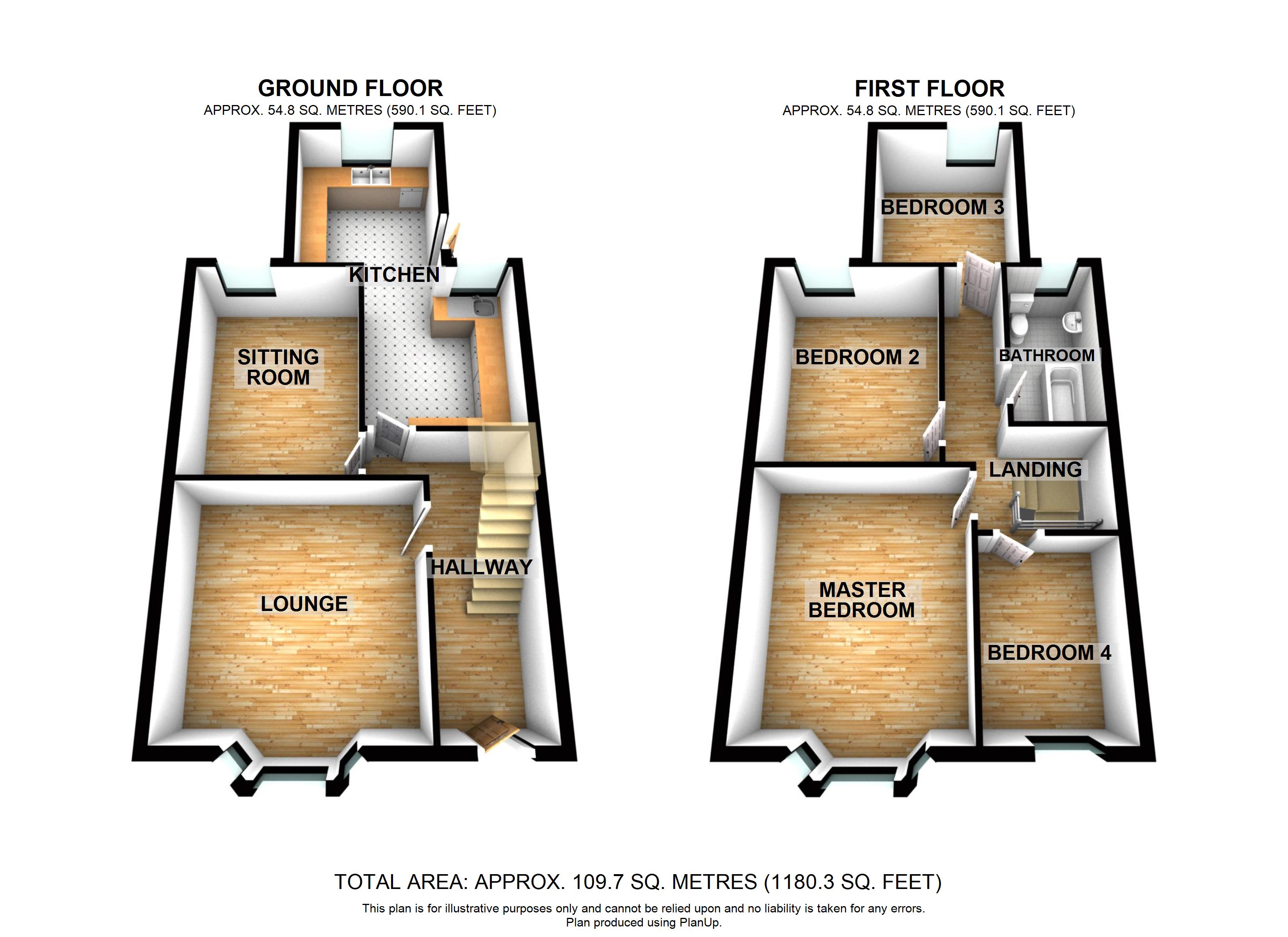Terraced house for sale in Oakdale Road, Mossley Hill, Liverpool L18
Just added* Calls to this number will be recorded for quality, compliance and training purposes.
Property features
- Fabulous Family Home
- Four Spacious Bedrooms
- Contemporary Fitted Kitchen
- Highly Sought After Area
- Great Sized Sunny Rear Courtyard
- Close To Beautiful Local parks
- Excellent Schools Close By
- Close To Great Local Amenities, Road Links And Train Station
- Easy Distance To Liverpool Town Centre
- EPC grade = E
Property description
Ideal family home situated in the highly sought after area of Mossley Hill and accessed from the well known and famous Penny Lane! And bursting with character and sophistication plus having generously sized rooms right the way throughout. A Fabulous property. Do not miss out call now.
Brought to the sales market by Martin and Co is this stunning family home on Oakdale Road in the highly sought after area of Mossley Hill and accessed from the well known and famous Penny Lane! This ideal home is close to the wonderful shopping area of Allerton Road as well as a very easy distance to the beautiful green areas of Calderstones and Sefton Park as well as having a number of excellent schools in it catchment area.
This property is bursting with charm, character and sophistication, having generously sized rooms right the way throughout. Comprising: Hallway, Two great sizes reception rooms, large kitchen, four large bedrooms, bathroom and rear yard. Do not miss out call now to view.
EPC grade = E
hallway 15' 5" x 5' 10" (4.701m x 1.780m) A wonderful entrance hall with wood flooring, cupboards housing gas and electric meters, double panelled radiator, power points, great under stairs storage area and stairs to the first floor.
Reception room 13' 1" x 11' 11" (3.989m x 3.651m) An impressive and wonderfully appointed reception room with real wood flooring, feature log burner on slab hearth, double panelled radiator, power points and a UPVC double glazed pretty walk in bay window throwing in streams of natural light.
Reception room two 13' 0" x 10' 6" (3.970m x 3.222m) Another great sized reception room having feature gas fire on tiled hearth, double panelled radiator, power points and a UPVC double glazed window with views of the sunny courtyard garden.
Kitchen/breakfast room 18' 2" x 8' 10" (5.557m x 2.713m) An amazing sized kitchen/breakfast room having a range of wall and base units with worktop over, tiled flooring, single composite sink and another double composite sink both with mixer taps over with UPVC double glazed windows above with views over the sunny rear courtyard, space for cooker and hob, space and plumbing for washing machine, space for fridge and freezer, access to boiler, double panelled radiator, part tiled walls and door to rear courtyard.
Landing Access to all first floor rooms
master bedroom 12' 7" x 12' 0" (3.859m x 3.676m) A generously sized master bedroom with wood flooring, radiator, power points and a UPVC double glazed walk in bay window filling the room with an abundance of natural light.
Bedroom two 12' 10" x 10' 3" (3.933m x 3.125m) Another very spacious bedroom and having radiator, power points and a UPVC double glazed window overlooking the sunny rear courtyard.
Bedroom three 10' 0" x 8' 7" (3.061m x 2.621m) Another great sized third bedroom with wood flooring, double panelled radiator, power points and a UPVC double glazed window.
Bedroom four A fourth bedroom having radiator, power points and a UPVC double glazed window.
Bathroom 11' 10" x 5' 11" (3.615m x 1.821m) Fully fitted bathroom with low flush WC, pedestal wash hand basin, panelled bath with shower over, extractor fan, spotlights inset to ceiling, part tiled walls, radiator and UPVC double glazed frosted glass window.
Outside The property is approached via a gate and low walling.
The sunny rear courtyard is bordered by walling with an access gate to the rear, it is a fabulous size and an ideal space where you can enjoy hose log hot summer days with family and friends.
For more information about this property, please contact
Martin & Co Liverpool South, L18 on +44 151 382 7959 * (local rate)
Disclaimer
Property descriptions and related information displayed on this page, with the exclusion of Running Costs data, are marketing materials provided by Martin & Co Liverpool South, and do not constitute property particulars. Please contact Martin & Co Liverpool South for full details and further information. The Running Costs data displayed on this page are provided by PrimeLocation to give an indication of potential running costs based on various data sources. PrimeLocation does not warrant or accept any responsibility for the accuracy or completeness of the property descriptions, related information or Running Costs data provided here.



























.png)
