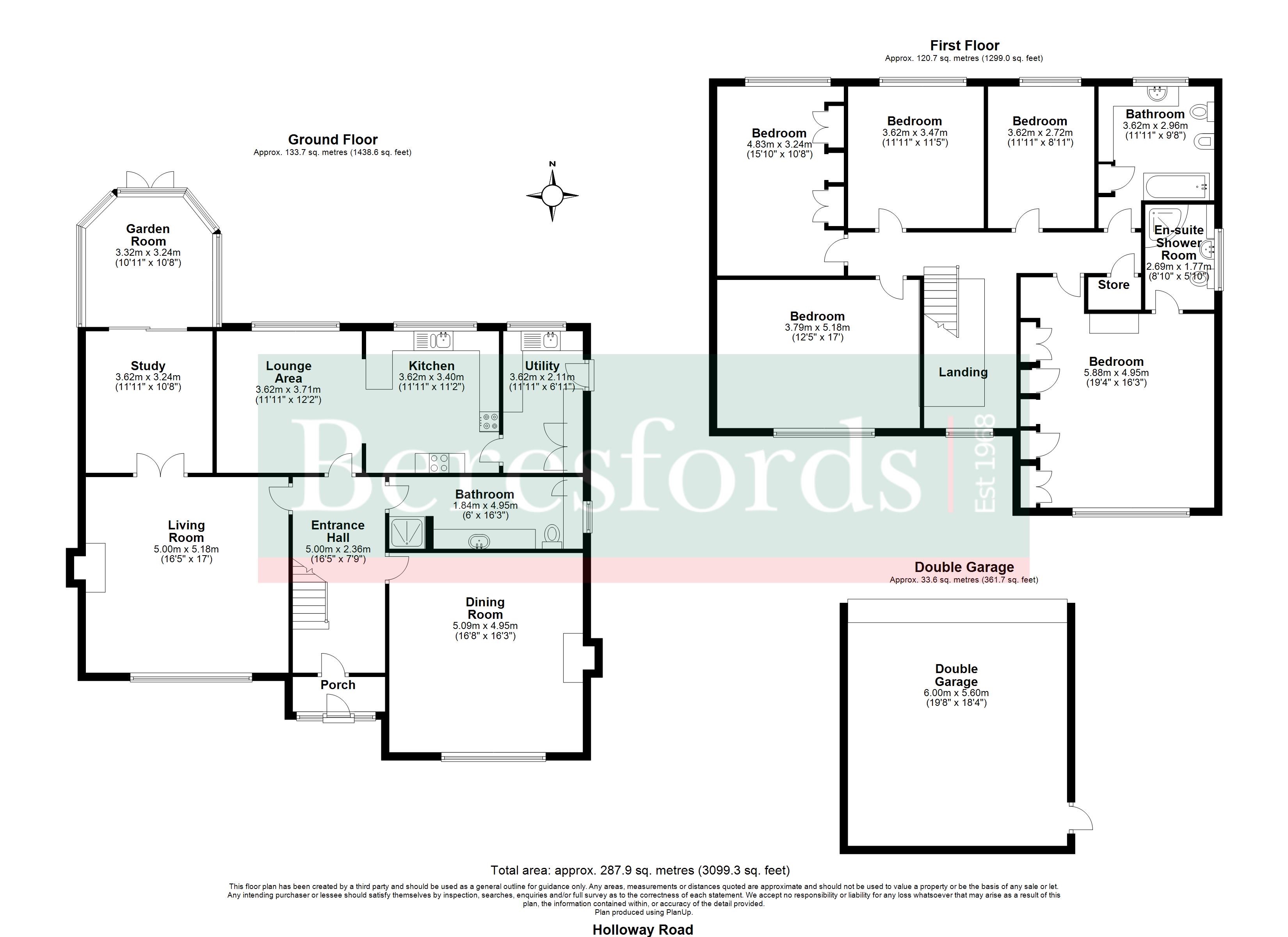Detached house for sale in Holloway Road, Heybridge CM9
* Calls to this number will be recorded for quality, compliance and training purposes.
Property features
- Substantial Detached House
- 0.26 Acre Plot
- Three Receptions
- Five Double Bedrooms
- Three Bathrooms
- Double Garage and Driveway
Property description
This fine detached residence sits upon an established plot of over a quarter of an acre and offers truly spacious accommodation throughout, ideal for the growing family.
The central reception hallway is generous in size and leads to most of the ground floor living rooms, to include a lounge with open fire, 16' square sitting/dining room, separate play room/study and 23' kitchen/diner and utility. There is also a handy ground floor shower room. To the rear of the playroom/study is a brick built garden room with a tiled roof, which overlooks the garden.
Arising to the first floor, you will find five double bedrooms along with a four piece family bathroom. The principal bedroom benefits from a range of fitted wardrobes and enjoys use of it's own en-suite. The third bedroom also has fitted wardrobes.
The plot extends to over 170' in depth and the plot measures 0.26 of an acre - a generous gated driveway provides parking for multiple vehicles and accesses the detached double garage. The rear garden is un-overlooked and provides plenty of space for both al-fresco entertainment and energetic children.<br /><br />
Entrance Hallway
Living Room (17' 0" x 16' 5")
Sitting /Dining Room (16' 8" x 16' 3")
Playroom/Study (11' 11" x 10' 8")
Kitchen (11' 11" x 11' 2")
Utility Room (11' 11" x 6' 11")
Garden Room (10' 11" x 10' 8")
First Floor Landing
Bedroom One (19' 4" x 16' 3")
En-Suite
Bedroom Two (12' 5" x 17' 0")
Bedroom Three (15' 10" x 10' 8")
Bedroom Four (11' 11" x 11' 5")
Bedroom Five (11' 11" x 8' 11")
Family Bathroom
Detached Doublegarage (19' 8" x 18' 4")
Driveway For Multiple Vehicles
Plot Of 0.26 Acre (Source: Promap)
Rear Garden (70' 0" x 62' 0")
72' Wide Frontage
Property info
For more information about this property, please contact
Beresfords - Maldon, CM9 on +44 1621 467705 * (local rate)
Disclaimer
Property descriptions and related information displayed on this page, with the exclusion of Running Costs data, are marketing materials provided by Beresfords - Maldon, and do not constitute property particulars. Please contact Beresfords - Maldon for full details and further information. The Running Costs data displayed on this page are provided by PrimeLocation to give an indication of potential running costs based on various data sources. PrimeLocation does not warrant or accept any responsibility for the accuracy or completeness of the property descriptions, related information or Running Costs data provided here.

































































.jpeg)