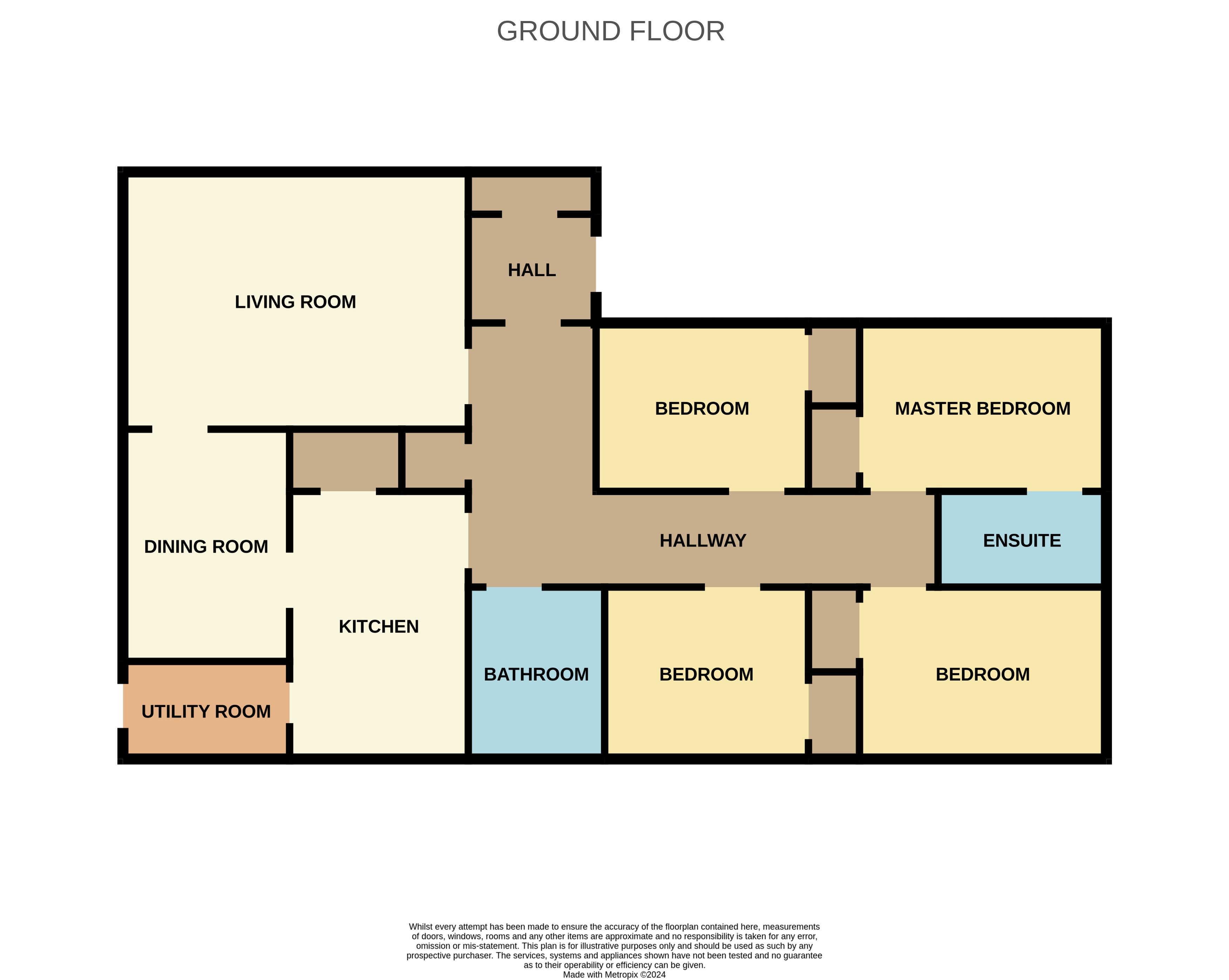Detached bungalow for sale in Garvock Avenue, Montrose DD10
Just added* Calls to this number will be recorded for quality, compliance and training purposes.
Property features
- Ideal family home
- Sought after location
- Front and rear gardens
- Garage with driveway
Property description
• Detached Bungalow
• Lounge: 19'3 x 14'10 (5.89m x 4.57m)
• Kitchen: 9'2 x 13'5 (2.80m x 4.11m)
• Utility: 10'1 x 5'1(3.07m x 1.57m)
• Family Bathroom: 5'8 x 9'7 (1.78m x 2.96m)
• Bedroom 1: 8'4 x 11'7 (2.56m x 3.57m)
• Bedroom 2: 9'2 x 9'7 (2.81m x 2.97m)
• Bedroom 3: 11'9 x 9'7 (3.63m x 2.97m)
• Master Bedroom: 12'7 x 11'7 (3.87m x 3.58m)
• En Suite: 3'4 x 7'8 (1.03m x 2.39m)
• Dining Room: 12'5 x 9'7 (3.82m x 2.97m)
• Front and Rear Gardens
• Garage with Driveway
The entrance vestibule with double storage cupboard which is shelved with hanging rail. Glass panel door with side glass panelling leading into the main hallway, radiator, storage cupboard housing the hot water tank and boiler and linen cupboard.
Lounge: Bright front facing room looking over the garden, two 15 pane glass panel doors, feature gas fire with marble hearth and back with wooden mantle surround, two radiators, laminate flooring, 15 pane glass panel door leads into the dining room.
Dining Room: Accessed from the lounge and kitchen, radiator, window to the side.
Kitchen: Rear facing and fitted to base and wall units with coordinating worktops incorporating a 1½ grey sink with mixer tap, tiled splash backs, integrated dish washer, cooker (included in sale), radiator, downlighters, breakfast bar with seating for four people and a shelved pantry cupboard.
Utility: Fitted to base units, shelved storage cupboard, space for automatic washing machine and tumble drier, stainless-steel sink, window overlooking the garden, uPVC door provides access to the garden.
Family Bathroom: Four-piece suite comprising of jacuzzi bath with electric shower above, toilet, wash hand basin, bidet, radiator, window, downlighters, tiled around bath and shower area and tiled to dado height round sink area.
Master Bedroom: Front facing with window overlooking the garden, radiator, mirror wardrobes with hanging rail, cupboard, further storage is provided with the fitted units.
En Suite Shower Room: Shower cubicle, toilet, wash hand basin, radiator, window, tiled to dado height and tiled to shower cubicle.
Bedroom 1: Front facing window, built in wardrobes with shelves and hanging rail and radiator.
Bedroom 2: Rear facing window overlooking the garden, built in wardrobe with shelf and hanging rail and radiator.
Bedroom 3: Rear facing with window to the rear garden, built in wardrobe with shelf and hanging rail and radiator.
Outside: The front garden is laid to grass with borders and mature plants, tarred driveway provides parking for several vehicles and leads to the single garage, outside tap to the side of the property. The rear garden is laid to grass and stones, whirly, pathway all round and further side access to the other side of the property.
Property info
For more information about this property, please contact
T Duncan & Co, DD10 on +44 1674 448974 * (local rate)
Disclaimer
Property descriptions and related information displayed on this page, with the exclusion of Running Costs data, are marketing materials provided by T Duncan & Co, and do not constitute property particulars. Please contact T Duncan & Co for full details and further information. The Running Costs data displayed on this page are provided by PrimeLocation to give an indication of potential running costs based on various data sources. PrimeLocation does not warrant or accept any responsibility for the accuracy or completeness of the property descriptions, related information or Running Costs data provided here.




































.png)