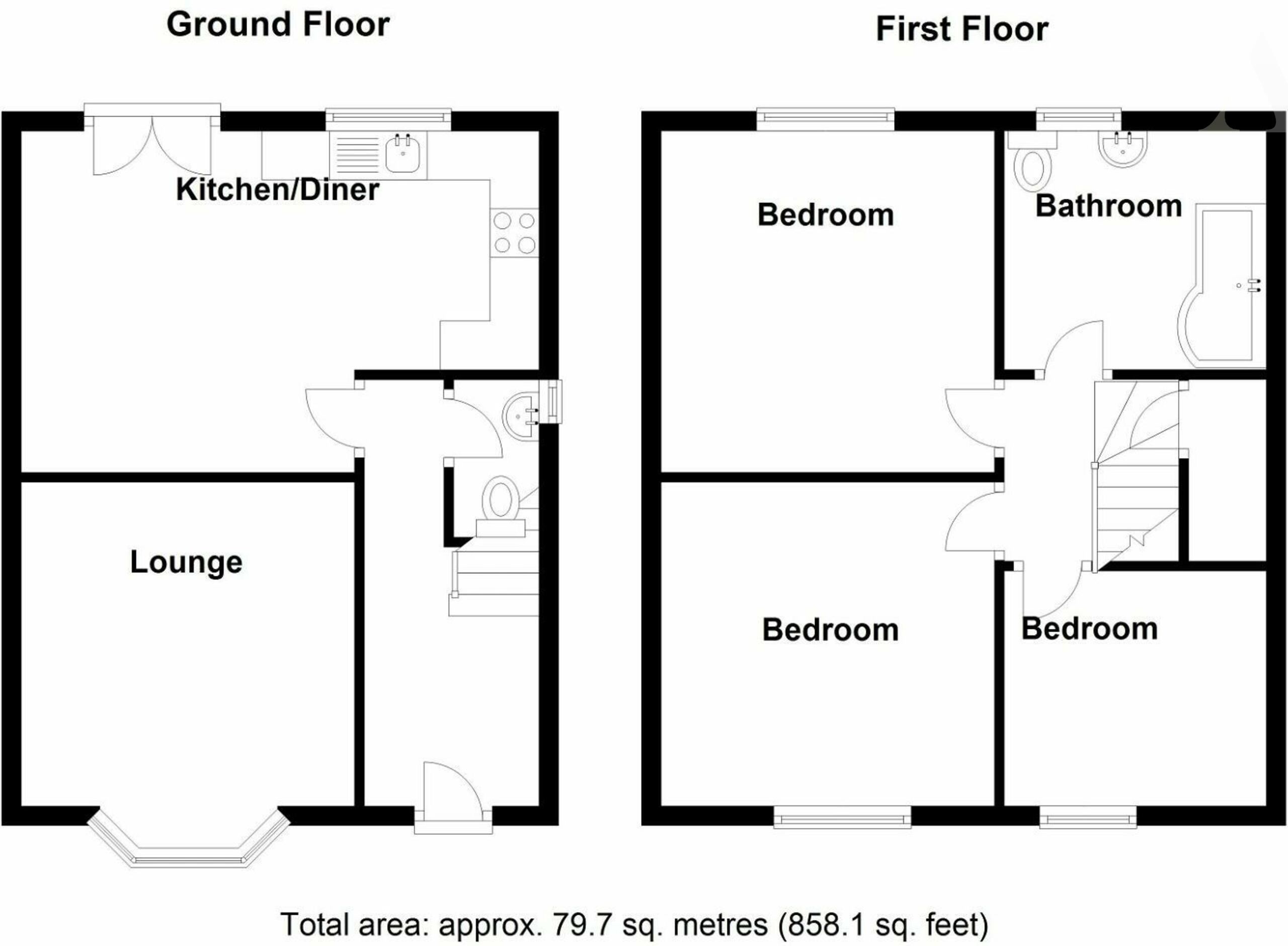End terrace house for sale in Longmore Road, Shirley, Solihull, West Midlands B90
* Calls to this number will be recorded for quality, compliance and training purposes.
Property features
- Currently Within Tudor Grange Academy Catchment
- Potential To Extend Subject To Planning Permission
- A Well Presented End Terrace Property
- Three Bedrooms
- Modern Breakfast Kitchen
- South Facing Rear Garden
- Family Bathroom
- Lounge
- Garage
- Off Road Parking
- Wheelchair accessible
Property description
Alderwood Estate Agents are delighted to offer this fantastic opportunity to purchase a three-bedroom property in a sought-after location within the local catchment area for Tudor Grange School. This charming end-terraced house offers potential for side and above-garage extensions, subject to planning permission. The home features a spacious living room with large windows, a kitchen/dining area with contemporary fittings and ample storage. Upstairs, there are three generous bedrooms, including a master with wardrobes, and a well-maintained family bathroom. The private rear garden provides an ideal space for outdoor activities, and the property includes parking for up to four cars. Located in a friendly neighbourhood with easy access to local amenities, schools, and transport links, this house is perfect for families, professionals, and investors.
Enclosed Porch
Double glazed windows and composite door leading through to:
Entrance Hallway
Featuring a ceiling light point, radiator, stairs leading to the first floor accommodation with a useful under-stairs storage cupboard, wood effect flooring, and doors leading off to:
Lounge to Front (14' 6" x 10' 11" / 4.42m x 3.33m)
With a double glazed bay window to the front elevation, radiator, and ceiling light point.
Modern Breakfast Kitchen to Rear (16' 9" x 9' 9" / 5.11m x 2.97m)
Fitted with a range of handle-less, high gloss wall, drawer, and base units with complementary work surfaces, composite sink and drainer unit with mixer tap, tiling to splashback areas, four ring gas hob with extractor canopy over, inset eye-level double Lamona oven, space and plumbing for washing machine, tumble dryer, and dishwasher, space for fridge freezer, cupboard housing boiler, radiator, spot lights to ceiling, wood effect flooring, double glazed windows to rear, and double glazed doors leading out to the south-facing rear garden.
Accommodation on the First Floor
Landing
With ceiling light point, access to loft space, double glazed window to side, and oak doors leading off to:
Bedroom One to Front (8' 10" x 11' 4" / 2.69m x 3.45m)
With double glazed window to the front elevation, radiator, access to loft space, and ceiling light point.
Bedroom Two to Rear (10' 1" x 10' 4" / 3.07m x 3.15m)
With double glazed window to the rear elevation, radiator, ceiling light point, and fitted wardrobes.
Bedroom Three to Front (7' 9" x 5' 9" / 2.36m x 1.75m)
With double glazed window to the front elevation, radiator, and ceiling light point.
Family Bathroom to Rear
Fitted with a three-piece white suite comprising panelled bath with shower over and glazed screen, low flush WC, and pedestal wash hand basin, with tiling to walls, wood effect flooring, obscure double glazed window to rear, ladder-style radiator, and ceiling light points.
South Facing Rear Garden
Mainly laid to lawn with a paved patio, timber shed, door to garage, and fencing to boundaries.
Garage (12' 5" x 11' 0" max / 3.78m x 3.35m)
Offering superb potential for conversion or extension subject to planning permission, with up-and-over garage door to driveway, door to rear garden, and window to rear.
Tenure
We are advised by the vendor that the property is freehold but are awaiting confirmation from the vendor's solicitor. We strongly advise all interested parties to obtain verification through their own solicitor or legal representative.
Lounge (14.50 ft x 10.90 ft (14'6" x 10'11"))
With double glazed bay window to front elevation, radiator and ceiling light point
Kitchen (16.75 ft x 9.75 ft (16'9" x 9'9"))
Being fitted with a range of handle-less, high gloss wall, drawer and base units with complementary work surfaces, composite sink and drainer unit with mixer tap, tiling to splashback areas, four ring gas hob with extractor canopy over, inset eye-level double Lamona oven, space and plumbing for washing machine, tumble dryer and dishwasher, space for fridge freezer, cupboard housing boiler, radiator, spot lights to ceiling, wood effect flooring, double glazed windows to rear and double glazed doors leading out to the South facing rear garden
Bedroom One (8.80 ft x 11.30 ft (8'10" x 11'4"))
With double glazed window to front elevation, radiator, access to loft space and ceiling light point
Bedroom Two (10.10 ft x 10.30 ft (10'1" x 10'4"))
With double glazed window to rear elevation, radiator, ceiling light point and fitted wardrobes
Bedroom Three (7.75 ft x 5.75 ft (7'9" x 5'9"))
With double glazed window to front elevation, radiator and ceiling light point
Garage (12.40 ft x 11.00 ft (12'5" x 11'0"))
Having superb potential for conversion or extension subject to planning permission with up and over garage door to driveway, door to rear garden and window to rear
Property info
For more information about this property, please contact
Alderwood Estate Agents in association with Arden Estate Agents, B92 on +44 121 659 8171 * (local rate)
Disclaimer
Property descriptions and related information displayed on this page, with the exclusion of Running Costs data, are marketing materials provided by Alderwood Estate Agents in association with Arden Estate Agents, and do not constitute property particulars. Please contact Alderwood Estate Agents in association with Arden Estate Agents for full details and further information. The Running Costs data displayed on this page are provided by PrimeLocation to give an indication of potential running costs based on various data sources. PrimeLocation does not warrant or accept any responsibility for the accuracy or completeness of the property descriptions, related information or Running Costs data provided here.






















.png)