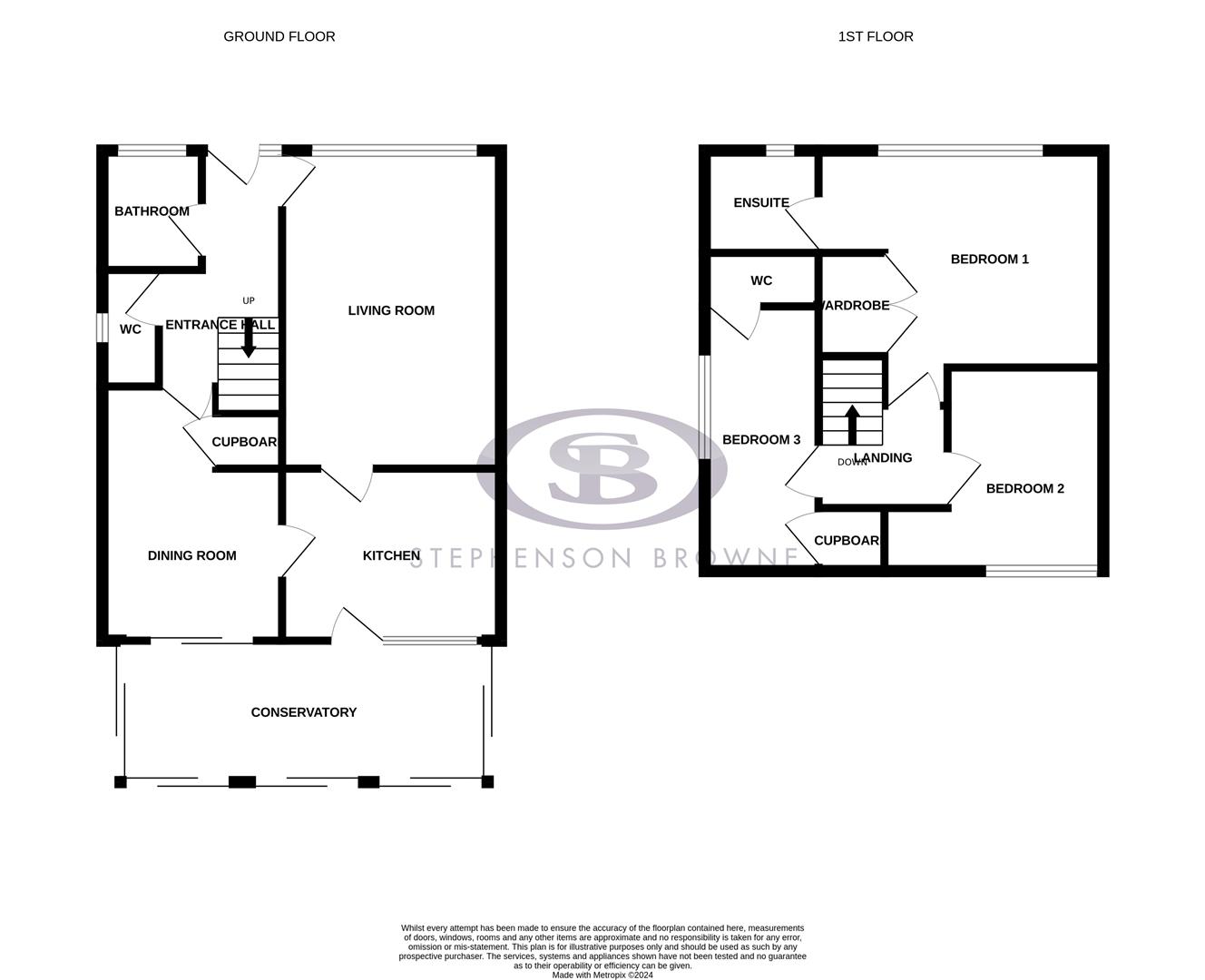Semi-detached bungalow for sale in Kingsley Road, Haslington, Crewe CW1
* Calls to this number will be recorded for quality, compliance and training purposes.
Property features
- Semi-Detached Home
- Three Bedrooms
- Two Reception Room
- Downstairs Bathroom, Upstairs En-Suite Shower Room and WC
- Conservatory
- Detached Garage
- Driveway Parking
- Pleasant Rear Garden
- Lots of Potential
- No Onwards Chain
Property description
No onwards chain! A wonderful three bedroom semi-detached dormer home in the heart of suburban Haslington. Offering enormous potential for a new owner to create an excellent long term family home that enjoys a peaceful location while retaining excellent proximity to local amenities and transport links.
Briefly comprising, the home opens with a separate entrance hallway providing access to all of the principal rooms and stairs to the first floor. Large front aspect living room with bay fronted window. Downstairs bathroom with separate WC. Fitted kitchen, with separate dining room that also encompasses an under-stairs storage cupboard. Generously sized rear aspect conservatory with multiple sliding door sets leading out to the garden.
To the upstairs, there are three bedrooms, with two of which being doubles. The principal bedroom on the front elevation also hosts the benefit of a three piece en-suite shower room. Further double bedroom on the rear elevation. The third bedroom also hosts an upstairs WC, further to a storage cupboard.
To the outside, the home is fronted by driveway parking for several cars, with gated access leading around to the rear, where the property hosts a detached single garage and a well sized rear garden, laid mostly to lawn and patio with fully enclosed fenced borders.
No onwards vendor chain.
Entrance Hallway (3.47 x 1.20 (11'4" x 3'11"))
Downstairs Bathroom (1.66 x 1.46 (5'5" x 4'9"))
Downstairs Wc (1.44 x 0.78 (4'8" x 2'6"))
Living Room (4.69 x 3.23 (15'4" x 10'7"))
Kitchen (3.31 x 2.48 (10'10" x 8'1"))
Dining Room (3.93 x 2.83 (12'10" x 9'3"))
Conservatory (5.69 x 2.07 (18'8" x 6'9"))
Bedroom One (3.42 max x 3.00 (11'2" max x 9'10"))
Bedroom One En-Suite (1.74 x 1.61 (5'8" x 5'3"))
Bedroom Two (3.39 max x 2.35 (11'1" max x 7'8"))
Bedroom Three (4.08 x 1.96 (13'4" x 6'5"))
Bedroom Three Wc (1.74 x 0.67 (5'8" x 2'2"))
Property info
For more information about this property, please contact
Stephenson Browne - Sandbach, CW11 on +44 1270 359788 * (local rate)
Disclaimer
Property descriptions and related information displayed on this page, with the exclusion of Running Costs data, are marketing materials provided by Stephenson Browne - Sandbach, and do not constitute property particulars. Please contact Stephenson Browne - Sandbach for full details and further information. The Running Costs data displayed on this page are provided by PrimeLocation to give an indication of potential running costs based on various data sources. PrimeLocation does not warrant or accept any responsibility for the accuracy or completeness of the property descriptions, related information or Running Costs data provided here.





























.png)
