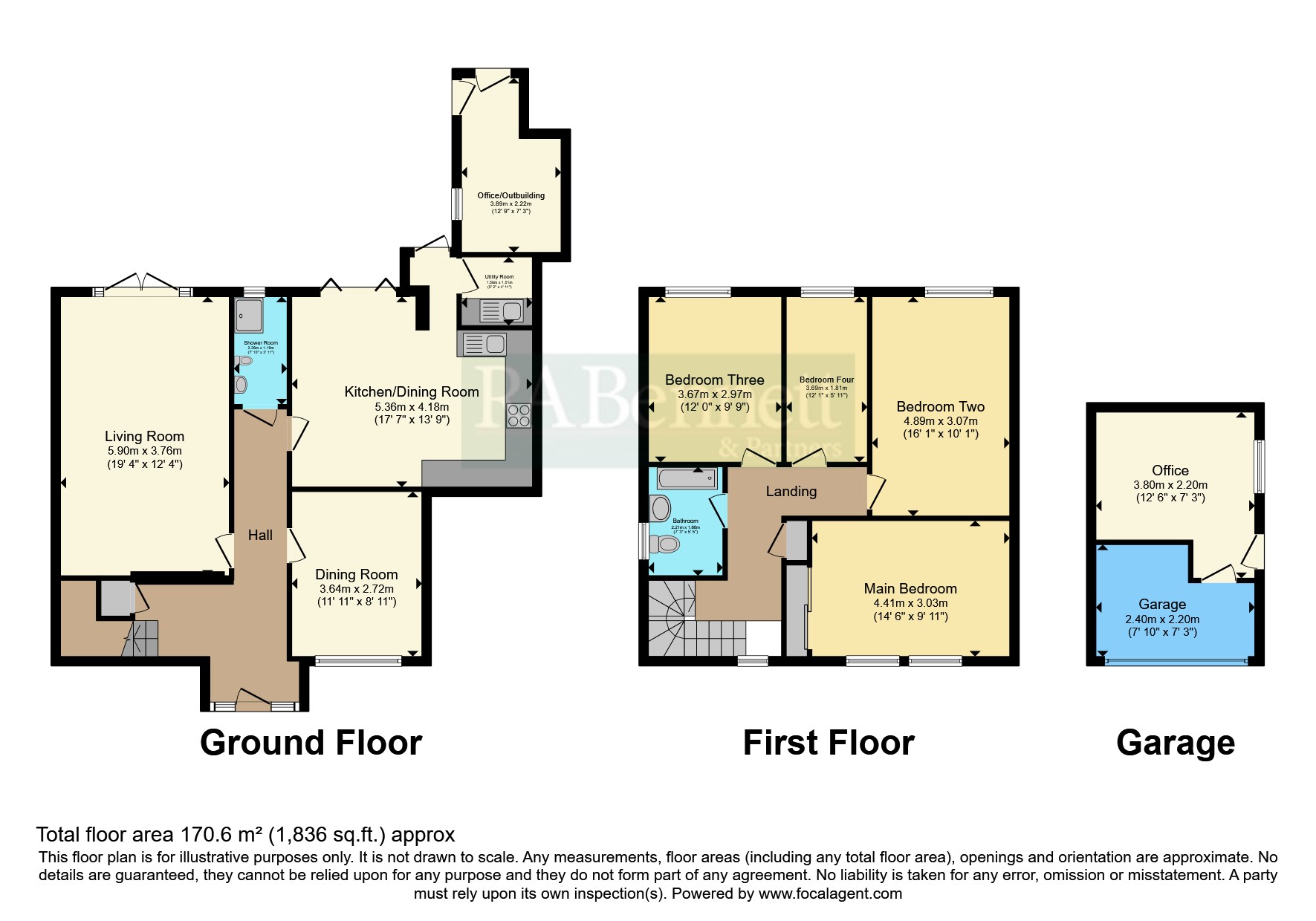Detached house for sale in Golf Lane, Whitnash, Leamington Spa, Warwickshire CV31
* Calls to this number will be recorded for quality, compliance and training purposes.
Property description
A stunning four bedroom detached property located in this desirable and established area of Whitnash, within easy reach of local amenities and the golf club, with two driveways, spacious accommodation throughout, stunning kitchen diner and outside office.
On the ground floor you are welcomed by an well-proportioned hallway with a useful understairs storage cupboard. The downstairs shower room, living room which benefits by having French doors off to the patio area and second reception room. The stunning kitchen offers integrated appliances such as fridge and freezer, dishwasher and has space for a range cooker. Feature island with ample worktop space and storage under. From the Kitchen, there are bifold doors to the garden and a utility room as well as an additional rear door which provides access to the garden and also to the outside office.
To the first floor is the bathroom, main bedroom which has fitted wardrobes and three further good sized bedrooms.
Outside to the front of the property is an attractive, elevated garden and driveway. The rear garden incorporates large patio seating area with steps up to the remainder of the garden which is mainly laid to lawn. There is gated access to the front of the property and also to the rear where the second driveway is as well as the garage which offers storage space.
Entrance Hallway
Having useful understairs storage cupboard, stairs rising to the first floor with window to front, radiator with fitted cover, Karndean flooring, second radiator, doors off to downstairs shower room, kitchen, reception room and living room.
Downstairs Shower Room
Fitted with a three piece suite comprising: Double shower with shower screen, wall mounted wash band basin, low level WC. With tiled flooring, tiled splashbacks, ladder style radiator and extractor fan.
Reception Room (3.64m x 2.72m)
With window to front and radiator.
Living Room (5.9m x 3.76m)
Having French doors off to the rear garden with windows to either side, two radiators and wooden flooring.
Kitchen Dining Room (5.36m x 4.2m)
A stunning space with base, eye and display level units, offering ample storage and Quartz worktop space. Incorporating built in wine rack, inset one and half sink and drainer unit with mixer taps, space for range cooker with extractor over. Integrated appliances including fridge and freezer and dishwasher., floor to ceiling radiator and Velux window. Feature island with Quartz worktop space and built unit storage under. The room benefits by having bifold doors which open to the patio area as well as a walk through space which lead to a separate door off to the garden and has door to the utility room.
Utility Room (1.57m x 1.5m)
Fitted with base and eye level units with sink and drainer with mixer taps. Integrated washing machine, space for additional appliance. Velux window and radiator.
First Floor
Landing
Having access to loft via hatch which benefits by having a pull down ladder and is partially boarded and has lighting.
Main Bedroom (4.42m x 3.02m)
With two windows to front, radiator and fitted wardrobes with insert mirror.
Bedroom Two (4.88m x 3.07m)
Having window to rear and radiator.
Bedroom Three (2.97m x 3.65m)
With window to rear and radiator.
Bedroom Four (3.66m x 1.8m)
Having window to rear and radiator.
Bathroom
Fitted with a three piece suite comprising: Panelled bath with wall mounted shower over, vanity unit with sink and WC, hidden pipework also offers storage. Obscure window to side, radiator, tiled flooring and tiled splashbacks.
Outside
Front Garden
An elevated garden access via steps. The garden is well stocked with various trees, shrubs and plants. Steps up to entrance.
Front Driveway
Offering off road parking.
Rear Garden
An attractive garden which has a large patio seating area and steps up to the remainder of the garden which is mainly laid to lawn with stocked boarders. There is gated access to the front of the property and gated access to the rear. From the garden you can also access to the office. In addition there is an outside water supply and lighting.
Rear Driveway
This is accessed to the rear of the property via Burrows Close and offers off road parking.
Office (3.89m x 2.2m)
The garage has been converted to offer an office which has window to side and a radiator.
Garage
Offering storage space.
Property info
For more information about this property, please contact
RA Bennett & Partners - Leamington Spa Sales, CV32 on +44 1926 267728 * (local rate)
Disclaimer
Property descriptions and related information displayed on this page, with the exclusion of Running Costs data, are marketing materials provided by RA Bennett & Partners - Leamington Spa Sales, and do not constitute property particulars. Please contact RA Bennett & Partners - Leamington Spa Sales for full details and further information. The Running Costs data displayed on this page are provided by PrimeLocation to give an indication of potential running costs based on various data sources. PrimeLocation does not warrant or accept any responsibility for the accuracy or completeness of the property descriptions, related information or Running Costs data provided here.


































.png)
