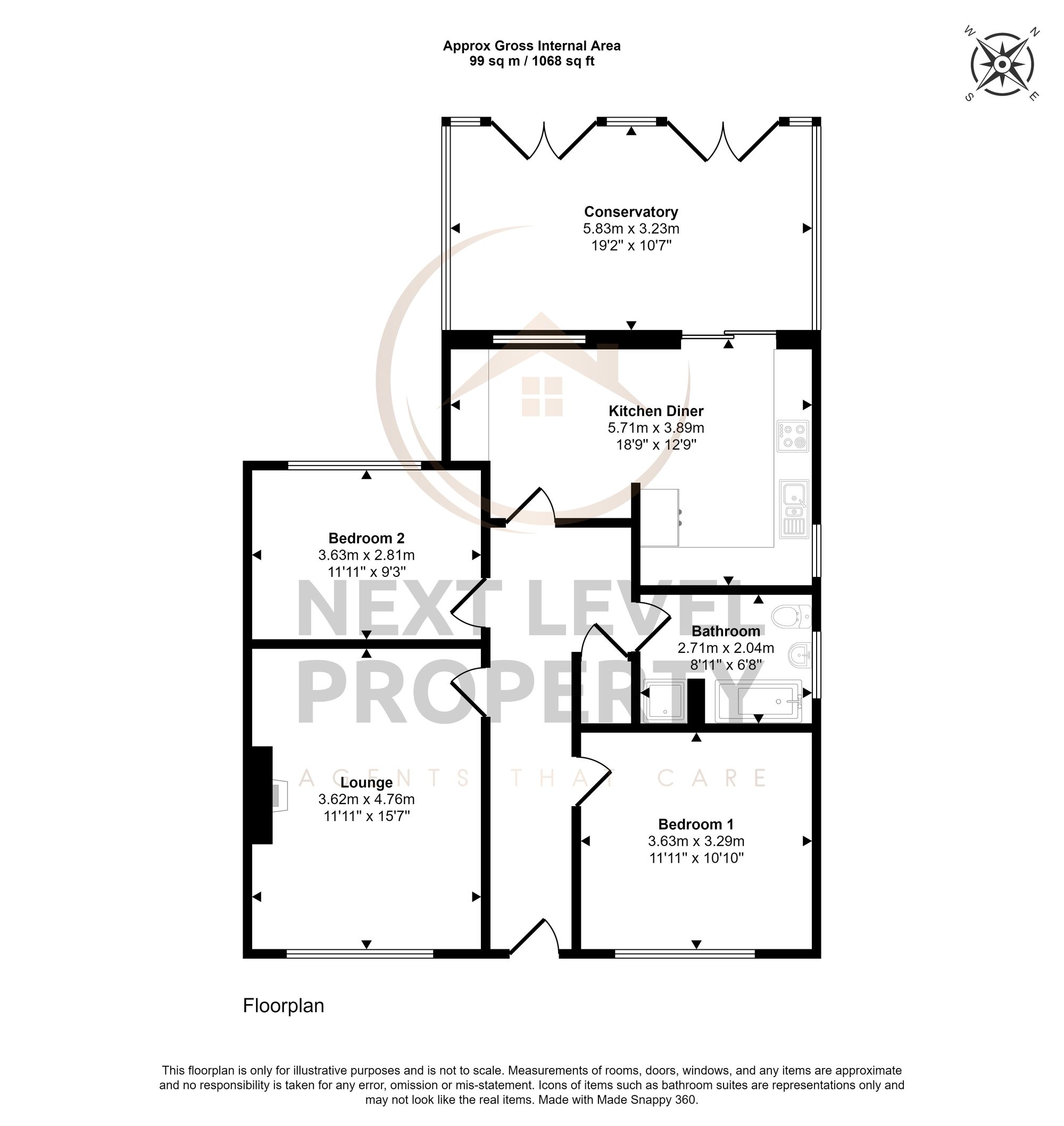Detached bungalow for sale in Fifth Avenue, Wisbech PE13
* Calls to this number will be recorded for quality, compliance and training purposes.
Property features
- Detached bungalow in a sought after residential area
- Two double bedrooms
- Lounge and a large kitchen/diner
- Large conservatory with garden views
- Large lawned rear garden
- No upward chain
- Walking distance to shops, bus route and other community facilities
- One of the best residential areas in Wisbech
Property description
Tucked away in one of the best residential areas in Wisbech, this delightful 2 Bedroom Detached Bungalow is the epitome of cosy living. The property is conveniently located within walking distance to shops, bus routes, and other community facilities, offering the perfect blend of tranquillity and convenience. Step inside to find two generous double bedrooms, a lounge perfect for relaxing evenings, and a spacious kitchen/diner that is just waiting to be the heart of your home. The large conservatory with garden views is the ideal spot to unwind and enjoy the lush surroundings, bringing the outdoors in. With the bonus of a large lawned rear garden, this property offers plenty of space to soak up the sun, entertain guests, or simply enjoy a peaceful morning coffee. And the best part? No upward chain means you can make this bungalow your new home in no time!
Outside, the front garden welcomes you with its well-maintained lawn and granite chipped parking space, leading to an extensive driveway providing ample off-road parking and access to the garage. The rear garden is a green oasis, offering a substantial lawn that is easy to upkeep, along with decorative beds showcasing a variety of shrubs and plants. The brick-built garage is not just for storing vehicles, but also provides additional workshop area with a handy brick garden store at the rear. Need more storage? A timber garden shed is included, perfect for all your gardening tools and outdoor equipment. The garage is equipped with power and lighting, making it a versatile space for all your needs, with a personal door for easy access to the rear garden. Whether you are looking to downsize, invest, or start a new chapter in a sought-after area, this charming bungalow is ready to welcome you home. Don't miss the opportunity to make it yours and start enjoying the peaceful lifestyle it offers – book your viewing today!
Hallway
The welcoming entrance hall has doors leading off to all rooms.
Lounge
The lounge has a double glazed window overlooking the front of the property and a feature fireplace that has a fitted flame effect electric fire.
Kitchen
The kitchen has been extended into the third bedroom giving a much larger and more spacious kitchen with space for a dining area and a full range of fitted base, drawer and wall mounted units. The fitted worksurface has an inset sink, there are tiled splashbacks and a double glazed window to the side.
Conservatory
The conservatory is a great addition and can be used for a variety of reasons depending on your personal preference. There is plumbing for a washing machine and it has been used as a joint utility and sun/garden room. Two pairs of french doors open into the garden and there are double glazed windows to either side.
Bedroom 1
This large double bedroom overlooks the front of the property and has a double glazed window.
Bedroom 2
This double bedroom has a double glazed window to the rear.
Bathroom
The bathroom has a fitted three piece bathroom suite, tiling to two walls and a double glazed window to the side.
Front Garden
The front garden is laid mainly to lawn with a granite chipped parking space and an extensive driveway that gives more off road parking space and access to the garage.
Rear Garden
The rear garden is substantial in size but easy to maintain as it is laid mainly to lawn with a few decorative beds set with a variety of shrubs and plants. The brick built garage/workshop has an additional brick garden store to the rear and behind that, there is also a timber garden shed that will stay.
Parking - Garage
The garage has power and a light, and a personal door to the side, leading into the rear garden.
Property info
For more information about this property, please contact
Next level Property, PE15 on +44 1354 387231 * (local rate)
Disclaimer
Property descriptions and related information displayed on this page, with the exclusion of Running Costs data, are marketing materials provided by Next level Property, and do not constitute property particulars. Please contact Next level Property for full details and further information. The Running Costs data displayed on this page are provided by PrimeLocation to give an indication of potential running costs based on various data sources. PrimeLocation does not warrant or accept any responsibility for the accuracy or completeness of the property descriptions, related information or Running Costs data provided here.



























.png)