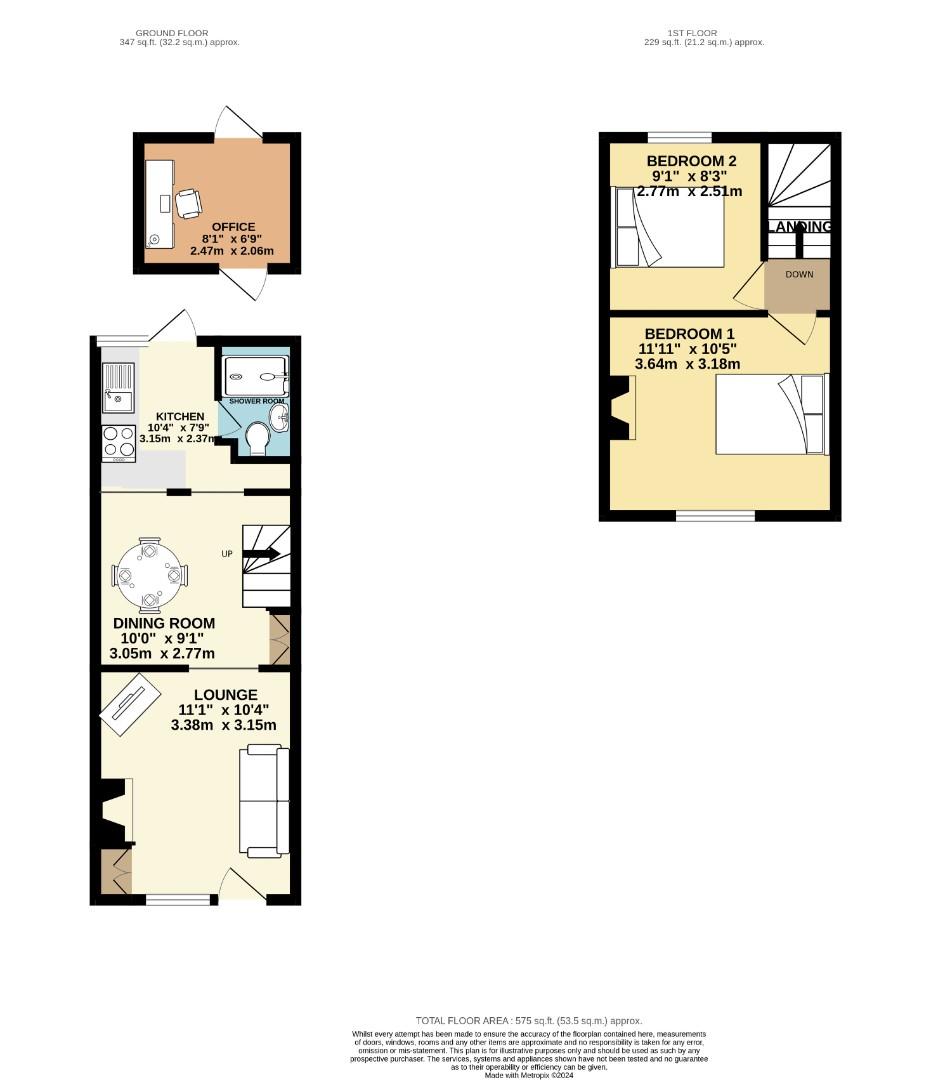Terraced house for sale in Sandy Road, Potton, Sandy SG19
* Calls to this number will be recorded for quality, compliance and training purposes.
Property features
- Stunning two double bedroomed cottage.
- Character.
- Beautiful garden that is larger than normal.
- Block paved driveway with parking for two cars side by side.
- Outside office that is fully insulated.
- Re-fitted shower room.
- Seperate reception rooms.
- Gas radiator heating.
- Log Burner.
Property description
Latcham Dowling are delighted to offer for sale this "Stunning" and vastly improved two bedroomed cottage. There is a wealth of character with the feature being the "Cast Iron Log Burner" to the lounge. There are timber cupboards and the property offers versatile accommodation.
Downstairs you enter via a recently replaced composite front door that leads to the lounge. In turn there is an arched opening to the dining room and again in turn this leads to the re-fitted kitchen. There is also a re-fitted downstairs shower room. Now a real plus of the property is the fact the out building has been converted. It is now fully lined and plaster boarded with insulation to the walls, floor and ceiling, power points and recessed spotlights. Now this would make a perfect office but equally could be used as a utility room, the choice is yours. Upstairs there are two double bedrooms.
Outside you have a beautiful South facing rear garden that has been very well maintained. There is a large timber storage shed to the rear. At the far end of the garden is a gated access that leads to a re-laid block paved driveway that has double width parking which can be rare for a property of this age.
Potton is a delightful market town that offers many amenities, a few of which are - doctors surgery, two schools, several nurseries two convenience food stores, newsagents, butchers, hardware store, craft and gift shop as well as a host of eateries, takeaways and public houses. It is situated just 3 miles from Sandy and 4 miles from Biggleswade both of which have mainline train stations giving access to London St Pancras. Cambridge is approximately a 30 minute drive away.
This is such a beautiful home i'm sure the first person to view cant fail to be impressed.
Entrance
Slate step up to composite front door that leads to lounge.
Lounge (3.38m x3.15m (11'1 x10'4))
Double glazed window to front aspect. Radiator. Fire place housing cast iron "Log Burner". Recess either side of chimney breast with one side having cupboard housing fuse box. Wood effect flooring. Opening to dining room.
Dining Room (3.05m x 2.77m (10' x 9'1))
Stairs to second floor accommodation. Radiator. Wood effect flooring. Opening to Kitchen. Several timber storage units built into stairwell.
Kitchen (3.15m x 2.36m (10'4 x 7'9))
Double glaze window to rear aspect. Composite "stable style door" to rear aspect. Re-fitted range of white "High Gloss" base and eye level units with soft close drawer and cupboard mechanisms and contrasting worktops over. Wall mounted "Glow Worm" gas combi boiler. Plumbing and space for washing machine. Fitted four ring induction hob with oven under and extractor over and glass splash plate. Space for fridge/freezer. Tiled flooring.
Office (2.49m x 2.03m (8'2 x 6'8))
Fully lined and plaster boarded with insulation to walls ceiling and floor. Electric points and recesses ceiling lighting. Door leading to rear walkway that in turn leads to the rear garden.
First Floor
Half Landing
Doors to both bedrooms.
Bedroom One (3.63m x 3.18m (11'11 x 10'5))
Double glaze window to front aspect. Radiator. Chimney breast housing fireplace with cast iron grate and basket. (Not in use and decorative only).
Bedroom Two (2.77m x 2.51m (9'1 x 8'3))
Double glazed window to rear aspect. Radiator.
Shower Room
Re-fitted shower room with double shower unit, W.c and washbasin. Tiled flooring. Extractor fan.
Property info
For more information about this property, please contact
Latcham Dowling, MK44 on +44 1480 576800 * (local rate)
Disclaimer
Property descriptions and related information displayed on this page, with the exclusion of Running Costs data, are marketing materials provided by Latcham Dowling, and do not constitute property particulars. Please contact Latcham Dowling for full details and further information. The Running Costs data displayed on this page are provided by PrimeLocation to give an indication of potential running costs based on various data sources. PrimeLocation does not warrant or accept any responsibility for the accuracy or completeness of the property descriptions, related information or Running Costs data provided here.






































.png)
