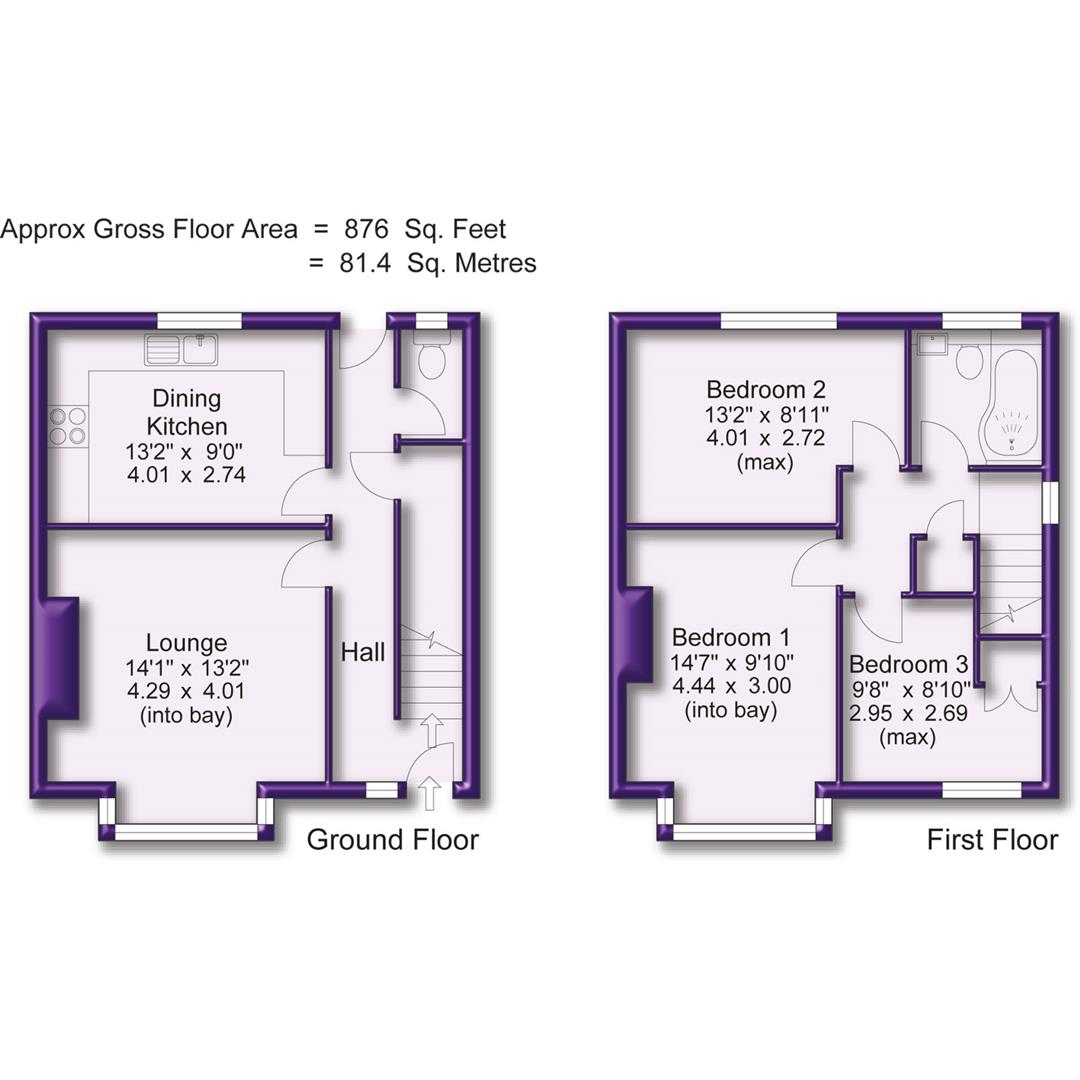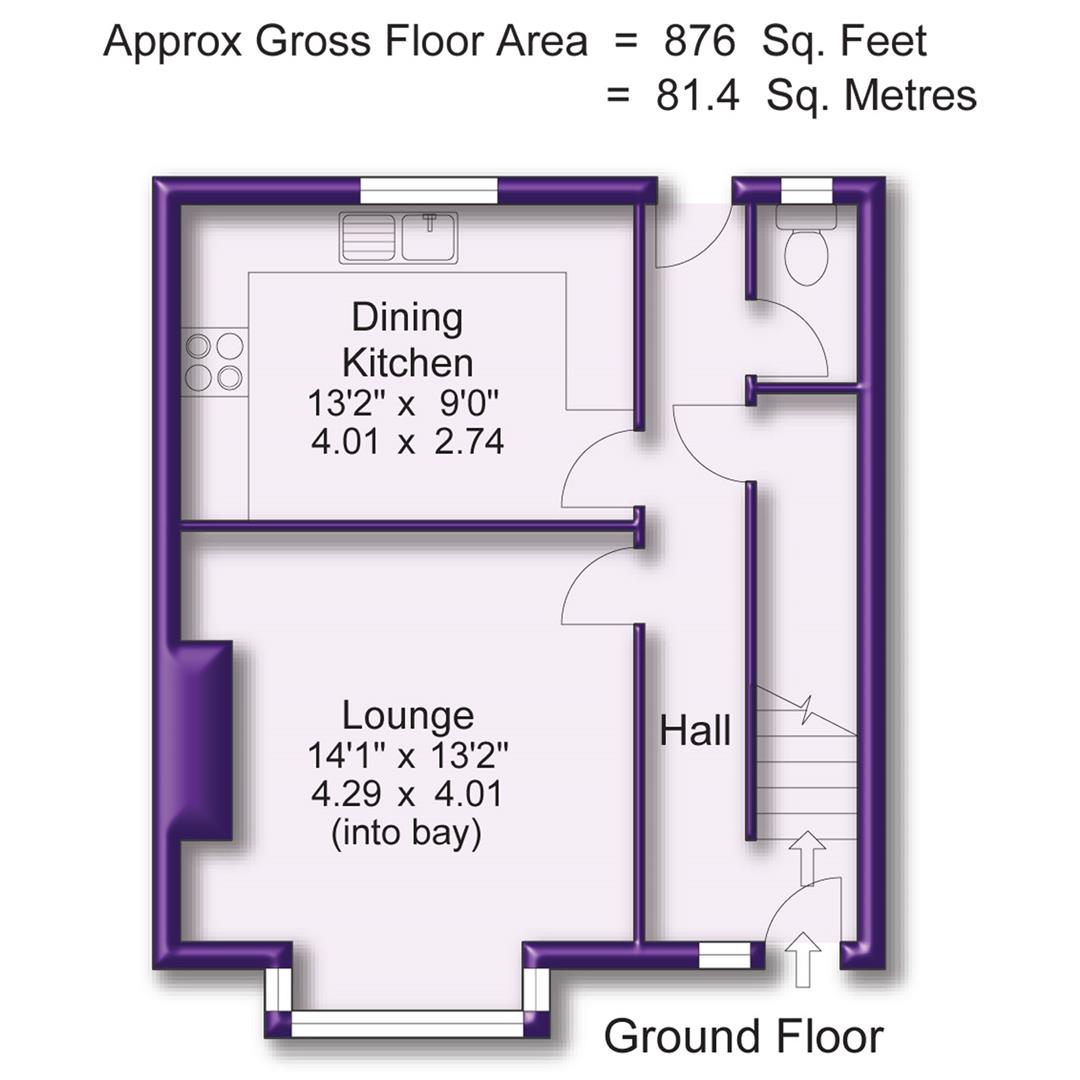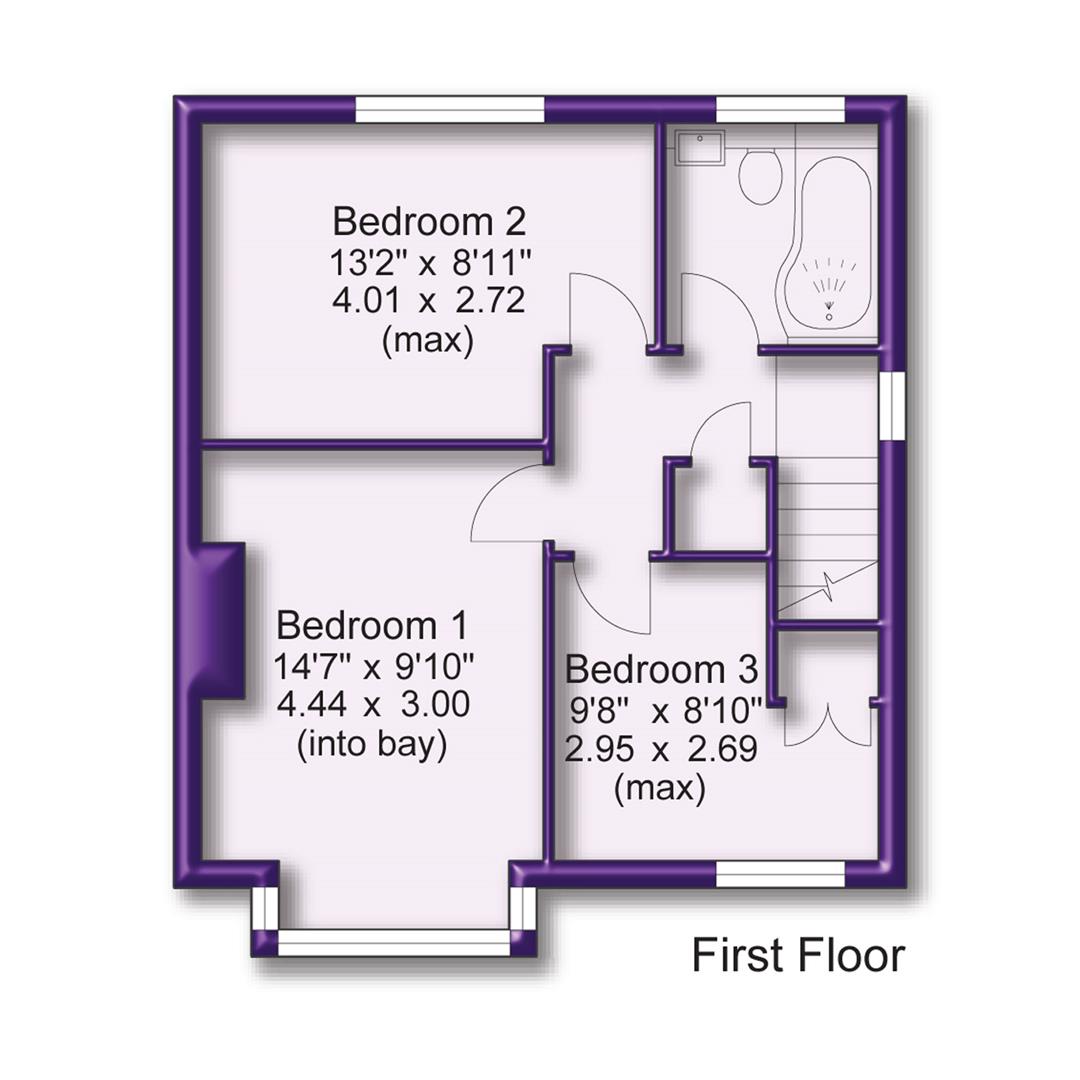End terrace house for sale in West Avenue, Altrincham WA14
* Calls to this number will be recorded for quality, compliance and training purposes.
Property features
- A well presented, bay fronted End Terraced property
- Popular location close to John Leigh Park, excellent Schools, Altrincham Town Centre and the Metrolink.
- Ideal for country walks towards Dunham Park and the Trans Pennine trail
- Lounge
- Dining Kitchen
- Three Bedrooms
- Bathroom
- Driveway
- Gardens
- 876sqft
Property description
A well proportioned bay fronted end terrace in this popular area close to altrincham and with country walks towards dunham on the doorstep. 876sqft. Hall. WC. Lounge. Dining Kitchen. Three good size Bedrooms. Stylish Bathroom. Driveway. Gardens.
Hall. WC. Lounge. Dining Kitchen. Three Bedrooms. Bathroom. Large Driveway. Gardens.
A good size, bay fronted end Terraced property in this most popular area, with country walks towards Dunham Park, the Trans Pennine trail and John Leigh Park nearby and close to excellent Schools, Altrincham Town Centre, its amenities and the Metrolink.
The well presented property is arranged over Two Floors extending to some 876 sq ft providing a Hall, WC, Lounge and Dining Kitchen to the Ground Floor and Three good Bedrooms served by a Family Bathroom to the First Floor.
Externally, there is a good size paved Driveway providing ample off road parking and to the rear a lawned Garden with patio area.
Comprising:
Canopied Porch. Double glazed uPVC frame door and window leading to an Entrance Hall with staircase rising to the First Floor. Access to useful under stairs storage. Doors provide access to Ground Floor Living Accommodation. A door provides access to the gardens to the rear.
Ground Floor WC fitted with a modern white suite. Tiling to the walls.
Lounge with square bay double glazed uPVC frame window to the front elevation. To the chimney breast there is a fireplace feature. Coved ceiling.
Dining Kitchen fitted with an extensive range of base and eye level units with worktops over, inset into which is a stainless steel sink and drainer unit with mixer tap over and tiled splashback. Integrated appliances include an oven, four ring gas hob with extractor fan over, fridge, freezer, dishwasher and tumble dryer. There is space for a washing machine. Double glazed uPVC frame window to the rear elevation.
To the First Floor Landing there is access to Three good sized Bedrooms served by a stylish Family Bathroom. Double glazed uPVC frame window to the side elevation. Built in airing cupboard housing the hot water tank. Loft access point with pull down ladder to a boarded loft space providing excellent storage.
Bedroom One with square double glazed uPVC frame window to the front elevation.
Bedroom Two with double glazed uPVC frame window to the rear enjoying views over the gardens to the rear.
Bedroom Three with double glazed uPVC frame window to the front elevation. Built in cupboard and wardrobe.
The Bedrooms are served by a stylish Bathroom fitted with a contemporary white suite and chrome fittings, providing a bath with thermostatic shower over, with dual attachments and glazed screen, wash hand basin with built in storage and WC. Extensive tiling to the walls. Double glazed uPVC frame opaque window to the rear elevation. Chrome finish heated towel rail.
Externally, there is a good size paved Driveaway providing ample off road Parking. Lawned Garden frontage enclosed within timber fencing.
To the rear, there is paved patio area adjacent to the back of the house, accessed via the Hall. Beyond, the Garden is laid to lawn and is enclosed within timber fencing.
Freehold property
Council tax band - B
Property info
For more information about this property, please contact
Watersons, WA15 on +44 161 506 1925 * (local rate)
Disclaimer
Property descriptions and related information displayed on this page, with the exclusion of Running Costs data, are marketing materials provided by Watersons, and do not constitute property particulars. Please contact Watersons for full details and further information. The Running Costs data displayed on this page are provided by PrimeLocation to give an indication of potential running costs based on various data sources. PrimeLocation does not warrant or accept any responsibility for the accuracy or completeness of the property descriptions, related information or Running Costs data provided here.


































.png)