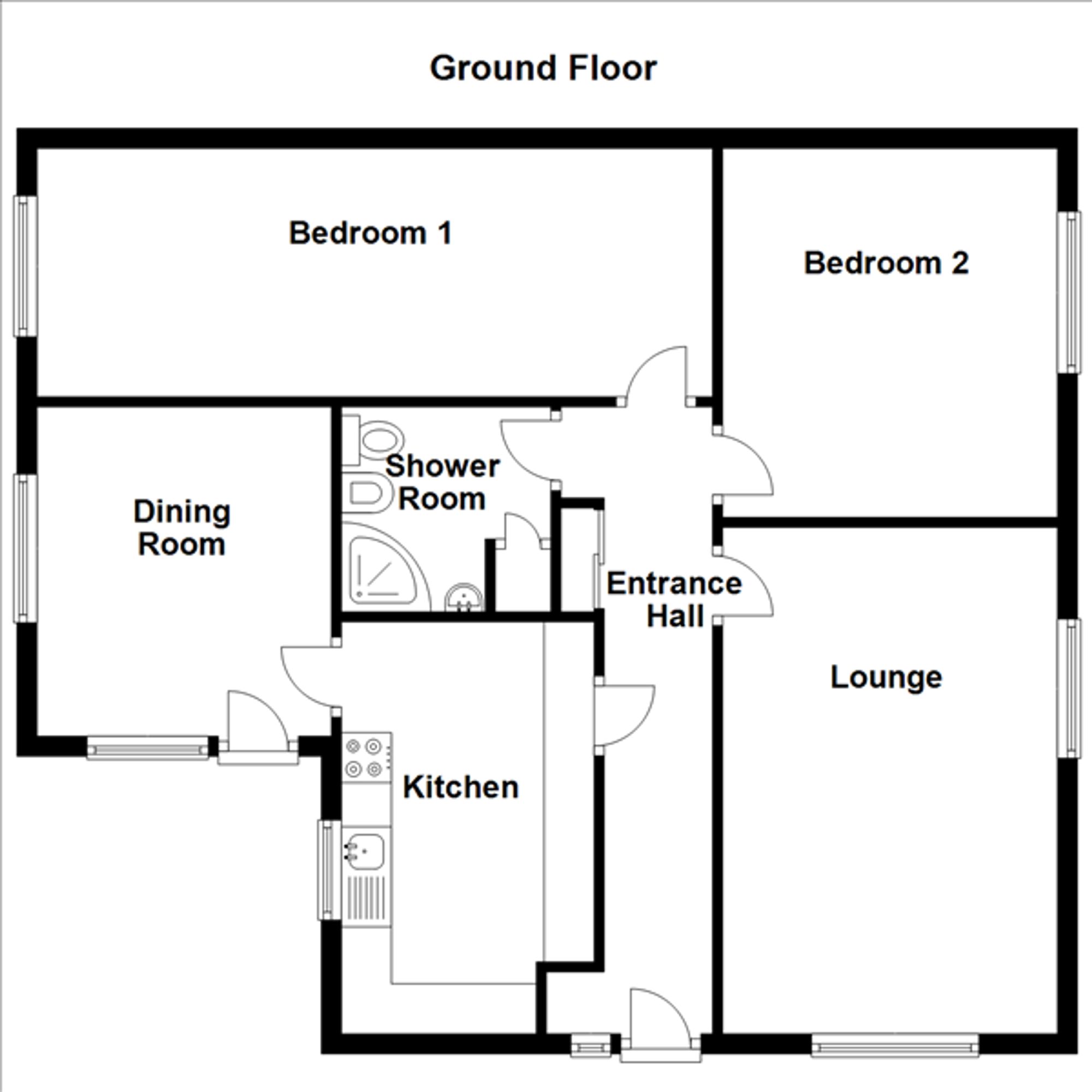Semi-detached bungalow for sale in Ridgmont Drive, Worsley M28
Just added* Calls to this number will be recorded for quality, compliance and training purposes.
Property features
- Two Bedroom Semi-Detached True Bungalow
- Offering a wealth of improvement potential
- Gardens to Front and Side elevations
- Salford Council Tax Band C
- Awaiting EPC
- Leasehold - 31 March 1965 Term : 990 years from 17 April 1964 Rent £15.00
Property description
Occupying a corner plot, this extended Two Bedroom Semi-Detached True Bungalow boasts immense potential for improvement. The spacious accommodation extends to: Entrance Hall, Lounge, Kitchen, Dining Room, Two Double Bedrooms and a Shower Room. Externally, a stepped pathway guides you to a raised patio area, to the side complete with a gated driveway and single detached garage. Ideally located within a sought-after location, close to the regions motorway links, the local amenities of Boothstown and within a short walk local schools. Early Internal Viewing is essential to appreciates this properties true potential!
Entrance Hall
External door and window to the front elevation. Fitted storage cupboard. Internal door stead through to:
Lounge (5.05m x 3.35m)
Dual aspect with a window to the front and side elevations. Dado rail. Feature fire surround. T.V point.
Kitchen (3.62m x 2.74m)
Window to the side elevation. Fitted with a range of wall and base units complete with space for a cooker, fridge and washing machine. Internal door leads through to:
Dining Room (3.06m x 2.55m)
Dual aspect with a window to the front and side elevation. External door to the front elevation.
Bedroom One (6.75m x 2.93m)
Window to the side elevation. Fitted wardrobes.
Bedroom Two (3.66m x 3.36m)
Window to the side elevation.
Shower Room
Fully tiled walls. Fitted with a corner shower cubicle, low level W.C and a wash hand basin. Fitted store cupboard housing the boiler.
Garden
The property occupies a corner plot with gardens to the front and side. To the front is a walled lawned garden with well stocked planted border.with gated pathway leading to the main entrance. The paved gated driveway leads to a single detached garage and stepped pathway which leads to a raised patio area and access to the dining room. There is also a paved patio area to the rear of the garage.
For more information about this property, please contact
Briscombe, M28 on +44 161 300 0200 * (local rate)
Disclaimer
Property descriptions and related information displayed on this page, with the exclusion of Running Costs data, are marketing materials provided by Briscombe, and do not constitute property particulars. Please contact Briscombe for full details and further information. The Running Costs data displayed on this page are provided by PrimeLocation to give an indication of potential running costs based on various data sources. PrimeLocation does not warrant or accept any responsibility for the accuracy or completeness of the property descriptions, related information or Running Costs data provided here.

























.png)


