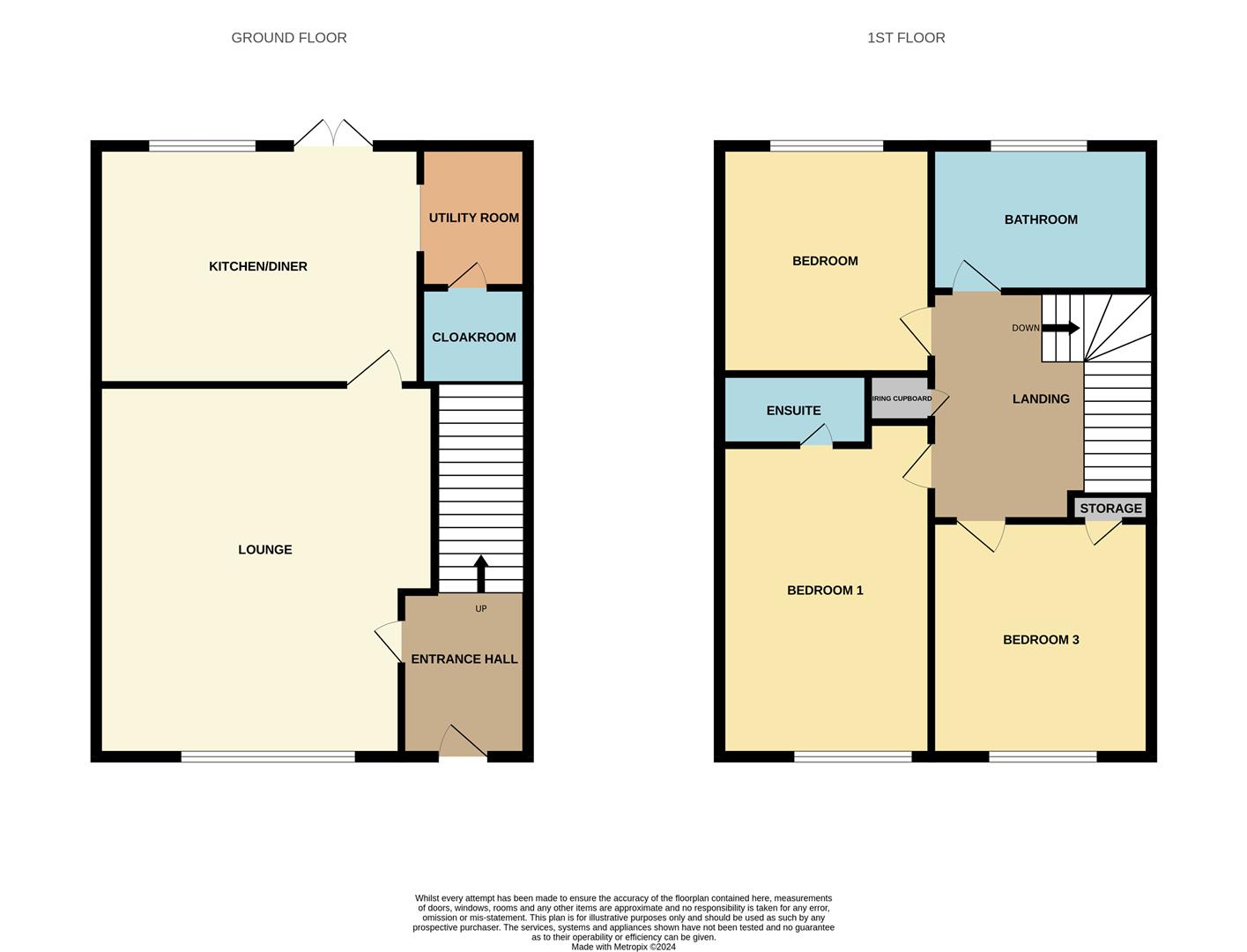Semi-detached house for sale in Commercial Road, Hanley, Stoke-On-Trent ST1
* Calls to this number will be recorded for quality, compliance and training purposes.
Utilities and more details
Property features
- Immaculate semi detached property
- Large lounge
- Fitted modern kitchen/diner
- Downstairs cloakroom
- Three fantastic sized bedrooms
- Ensuite to master bedroom
- Modern family bathroom
- Picturesque rear enclosed garden
- Off road parking
- Leasehold
Property description
The key to a great commercial... Make it simple, make it memorable, make it inviting to look at and make it unforgettable! Well I have offer you commercial Road a semi detached property, which is simply beautiful, will definitely be a lasting memory, the photos speak for itself with how inviting it is and it will be one you will never forget. Stunningly maintained by its current owner the accommodation on offer comprises a large lounge, breakfast kitchen, utility room, cloakroom, three bedrooms, family bathroom and Ensuite to the master bedroom. Externally the property benefits from off road parking and a a fully enclosed beautifully landscaped rear garden. Laid with an Indian stone patio area and lawn fully enclosed by panelled fencing. Located in the popular area of Hanley, close to the town centre with amenities, commuter links and schooling. It's time to be a commercial success and bag yourself a viewing on this delightful property.
Tenure
Please note this property is a leasehold and ground rent charges are payable annually. Currently the seller has advised they pay £226.65 per year. The lease is due to end 3012.
Ground Floor
Entrance Hall (2.47 x 1.36 (8'1" x 4'5"))
UPVC double glazed door to the front aspect. Radiator.
Cloakroom (1.40 x 1.11 (4'7" x 3'7"))
Suite fitted with Low level WC, wash hand basin with splashback and radiator.
Lounge (4.48 x 4.40 (14'8" x 14'5"))
Double glazed window to the front aspect. Radiator. TV point.
Kitchen (3.99 x 3.10 (13'1" x 10'2"))
Double glazed window to the rear aspect and double glazed patio doors lead out to the garden. Fitted with a range of wall and base units with co-ordinating work surfaces. Partly tiled, with a stainless steel sink/drainer, integrated appliances include; electric oven and gas hob, with cooker hood and fridge/freezer. Radiator.
Utility Room (1.48 x 1.09 (4'10" x 3'6"))
Door to cloakroom. Partly tiled with work surfaces and space and plumbing for a washing machine.
First Floor
Landing (3.25 x 2.02 (10'7" x 6'7"))
Stairs from the entrance hall. Loft access. Airing cupboard housing combi boiler.
Bedroom One (3.44 x 3.18 (11'3" x 10'5"))
Double glazed window to the front aspect. Fitted wardrobes. Radiator.
En Suite (3.44 x 1.12 (11'3" x 3'8"))
Suited fitted with Shower cubicle, low level WC, wash hand basin, extractor fan and shaver point. Partly tiled. Radiator.
Bedroom Two (3.08 x 2.88 (10'1" x 9'5"))
Double glazed window to the rear aspect. Fitted wardrobes. Radiator.
Bedroom Three (2.09 x 1.92 (6'10" x 6'3"))
Double glazed window to the front aspect. Radiator. Storage cupboard.
Bathroom (2.01 x 1.78 (6'7" x 5'10"))
Double glazed window to the rear aspect. Partly tiled, with bath, low level WC, wash hand basin, extractor fan, shaver point and radiator.
Exterior
The exterior of the property benefits from having off road parking to the side of the property, and to the rear of the property is a fully enclosed garden housing an Indian stone patio with an artificial grass lawn and space for a hot tub.
Property info
For more information about this property, please contact
Dunn & Rate Estate Agents, ST2 on +44 1782 966474 * (local rate)
Disclaimer
Property descriptions and related information displayed on this page, with the exclusion of Running Costs data, are marketing materials provided by Dunn & Rate Estate Agents, and do not constitute property particulars. Please contact Dunn & Rate Estate Agents for full details and further information. The Running Costs data displayed on this page are provided by PrimeLocation to give an indication of potential running costs based on various data sources. PrimeLocation does not warrant or accept any responsibility for the accuracy or completeness of the property descriptions, related information or Running Costs data provided here.


































.png)