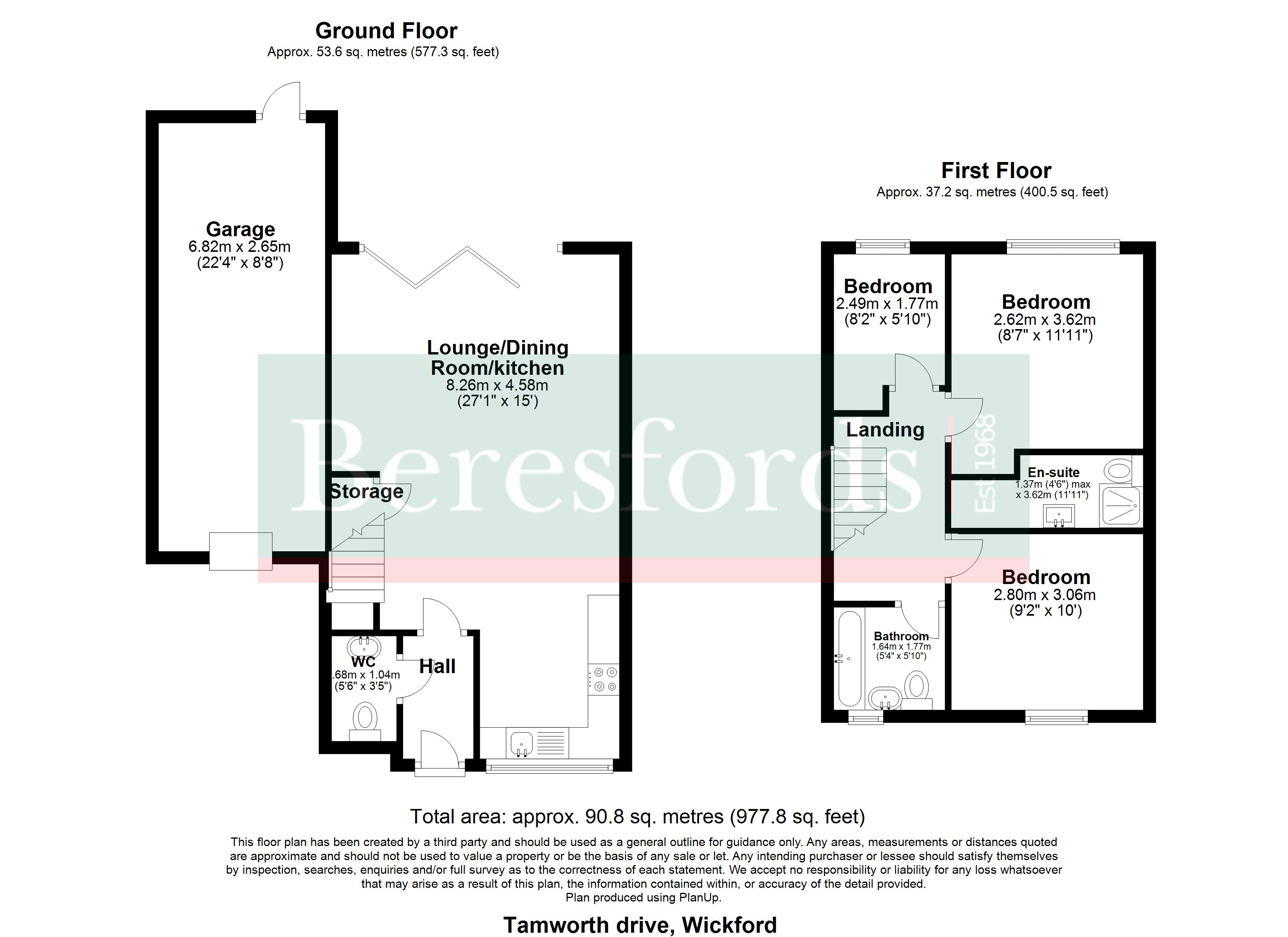Semi-detached house for sale in Tamworth Drive, Wickford SS11
* Calls to this number will be recorded for quality, compliance and training purposes.
Property features
- Three bedroom semi-detached house
- Well-presented throughout
- Open plan lounge / dining room / kitchen
- En-suite and bathroom
- Landscaped rear garden
- Garage and off-street parking
Property description
Located within a short stroll of Wickford railway station and town centre is this modern three bedroom semi-detached house, located in a small and popular cul-de-sac. The property internally enjoys superb open plan living and, due to its location, an early viewing is advised.
Internally, the front entrance door leads into the hallway, with access to the ground floor cloakroom, which is fitted in modern white sanitaryware, a further door leads into the open plan lounge / dining room / kitchen. The kitchen area is fitted with a stunning range of base and wall units with complimenting work surfaces, fully integrated appliances include a hob, extractor, oven, microwave, dishwasher, washing machine and fridge / freezer. Spindle balustraded stairs lead to the first floor and there are bi-fold doors opening onto the patio. To the first floor there are three bedrooms, with bedroom one having its own en-suite shower room, comprising of a large walk-in shower cubicle, wash hand basin, low-level WC and extensively tiled walls. Two bedrooms benefit from built-in storage. There is also a separate family bathroom, again fitted in modern white sanitaryware comprising of a panelled bath with shower above and glazed panel, wash hand basin, WC and extensively tiled walls.
Externally, there is an independent driveway leading to the attached one and a half-length garage with personal access to the rear. The rear garden commences with a large patio, the remainder is lawned with wooden fencing to boundaries. (Ref: BIS240201)<br /><br />
Ground Floor
Hall
WC (5' 6" x 3' 5")
Lounge / Dining Room / Kitchen (27' 1" x 15' 0")
First Floor
Bedroom One (8' 7" x 11' 11")
En-Suite
1.37m (max) x 3.63m
Bedroom Two (9' 2" x 10' 0")
Bedroom Three (8' 2" x 5' 10")
Bathroom (5' 4" x 5' 10")
External Features
Garage (22' 4" x 8' 8")
Property info
For more information about this property, please contact
Beresfords - Billericay, CM12 on +44 1277 576732 * (local rate)
Disclaimer
Property descriptions and related information displayed on this page, with the exclusion of Running Costs data, are marketing materials provided by Beresfords - Billericay, and do not constitute property particulars. Please contact Beresfords - Billericay for full details and further information. The Running Costs data displayed on this page are provided by PrimeLocation to give an indication of potential running costs based on various data sources. PrimeLocation does not warrant or accept any responsibility for the accuracy or completeness of the property descriptions, related information or Running Costs data provided here.
































.jpeg)

