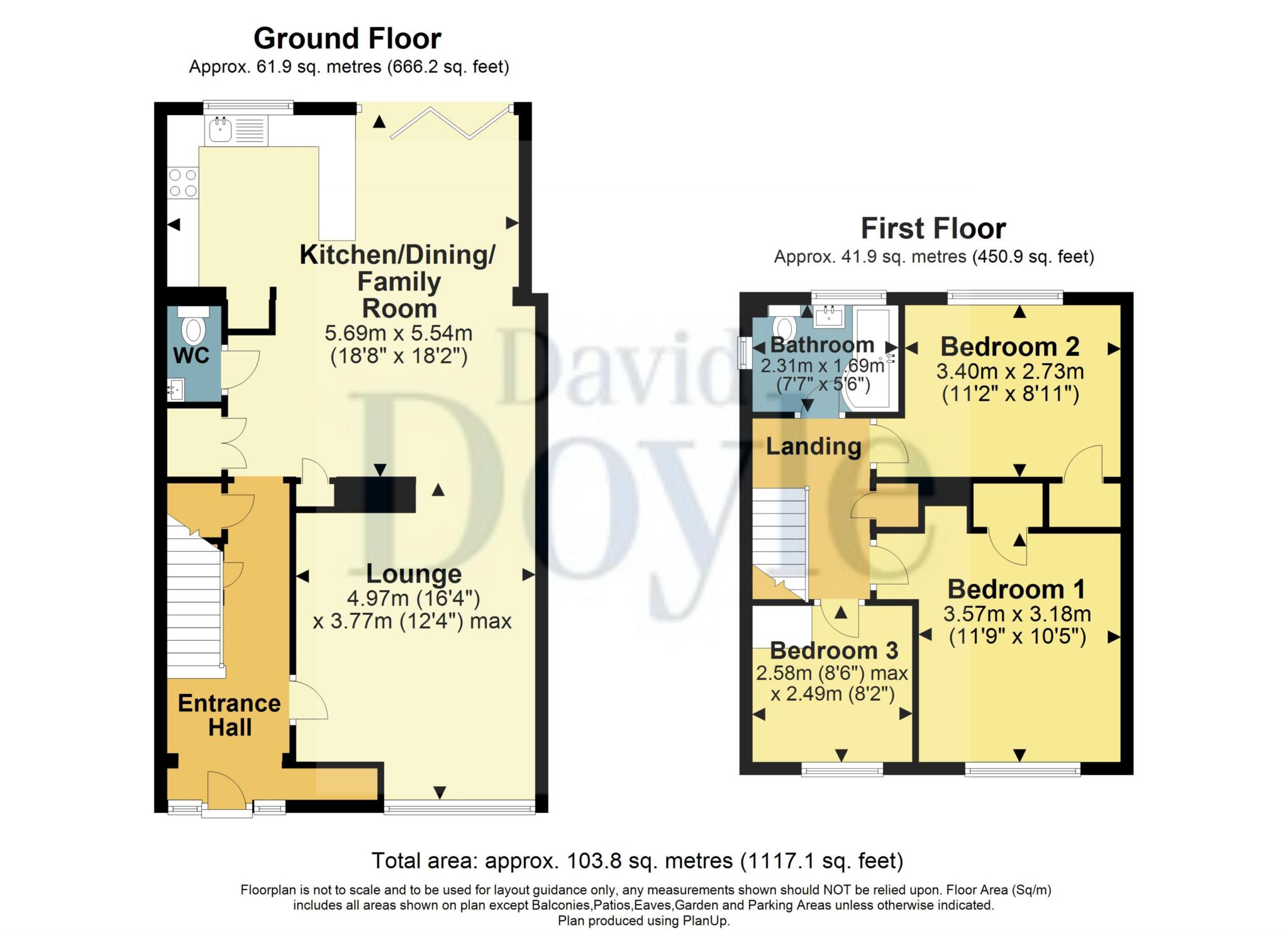Property for sale in Ellingham Road, Adeyfield HP2
* Calls to this number will be recorded for quality, compliance and training purposes.
Property features
- Beautifully Presented Extended 3 Bedroom Family Home
- Sought After Residential Situation
- Convenient For Local Amenities & Schools
- Home Office/Studio With Light & Power
- Recently Fitted Kitchen With Integrated Appliances
- Ground Floor Cloakroom
- Refitted Bathroom
- Double Glazing. Gas Heating To Radiators
- Driveway
- Garden With Home Office
Property description
A beautifully presented three bedroom family home with a double width driveway situated in this sought after Adeyfield location close to local shops, schools and amenities. The property has been superbly maintained by the current owners and the internal accommodation comprises an entrance hall with stairs to the first floor and a door to the generous living room opening to the fantastic open plan kitchen/dining/family room with distinct dining and family areas, bi fold doors to the rear garden and the generous kitchen arranged with a vast range of wall and base units, integrated appliances and coordinating work surfaces and a very useful guest WC. The first floor boasts a landing with loft access, an airing cupboard, three bedrooms and the refitted family bathroom arranged with a white suite and chrome fittings. Externally the property has a lovely south facing garden arranged with patio seating areas, a lawn, colourful plants and shrubs and a newly constructed home office/studio with light and power to the gardens end. To the front of the property is a double width driveway offering excellent off street parking facilities. Offered in well maintained condition throughout, an internal viewing is highly recommended to appreciate this rarely available family home.
Hemel Hempstead with its Malls of Riverside and The Marlowes offers a full range of shopping facilities and other amenities. For the commuter the M1 and M25 are close at hand, whilst the mainline railway station offers a fast and frequent service to London Euston.
Double glazed front door to :-
entrance hall
Stairs leading to the first floor. Wood effect flooring. Wall lights. Radiator.
Lounge
Double glazed window. Wood effect flooring. Wall lights. Radiator. Archway to:-
dining / family room
Double glazed bi-fold doors opening on to the rear garden. Wood effect flooring. Storage cupboard. Utility cupboard with space and plumbing for an automatic washing machine with tumble dryer over. Recessed ceiling lighting. Wood effect flooring. Two radiators. Opening on to:-
kitchen
Recently fitted with a single bowl single drainer sink unit with mixer tap and a range of matching high gloss wall and floor mounted units comprising of both cupboards and drawers with the benefit of concealed lighting. Colour co-ordinated square edge work surfaces with part tiled walls. Integrated stainless steel oven and grill. Integrated hob with a stainless steel extractor hood over. Integrated dishwasher. Space for a fridge freezer. Wood effect flooring. Recessed ceiling lighting. Double glazed window.
Cloakroom
Fitted in white with chrome fittings and comprising of a vanity unit with wash hand basin with mixer tap, storage under and a tiled splash back. Low level WC. Recessed ceiling lighting. Wood effect flooring.
First floor
landing
Access to loft space. Storage cupboard. Wall lights
bedroom 1.
Double glazed window. Built in wardrobe. Radiator.
Bedroom 2.
Double glazed window. Built in wardrobe. Radiator.
Bedroom 3.
Double glazed window. Radiator.
Bathroom
Recently refitted in white with chrome fittings and comprising of a panelled bath with mixer tap, shower over and a fitted shower screen. Vanity unit with wash hand basin, mixer tap, storage under and a low level WC. Colour co-ordinated tiled walls with a decorative tiled border. Chrome heated towel rail. Recessed ceiling lighting. Double glazed window.
Outside
full width driveway
Providing excellent off road parking facilities
rear garden
Notice
Please note we have not tested any apparatus, fixtures, fittings, or services. Interested parties must undertake their own investigation into the working order of these items. All measurements are approximate and photographs provided for guidance only.
Property info
For more information about this property, please contact
David Doyle Estate Agents, HP1 on +44 1442 493812 * (local rate)
Disclaimer
Property descriptions and related information displayed on this page, with the exclusion of Running Costs data, are marketing materials provided by David Doyle Estate Agents, and do not constitute property particulars. Please contact David Doyle Estate Agents for full details and further information. The Running Costs data displayed on this page are provided by PrimeLocation to give an indication of potential running costs based on various data sources. PrimeLocation does not warrant or accept any responsibility for the accuracy or completeness of the property descriptions, related information or Running Costs data provided here.



































.png)


