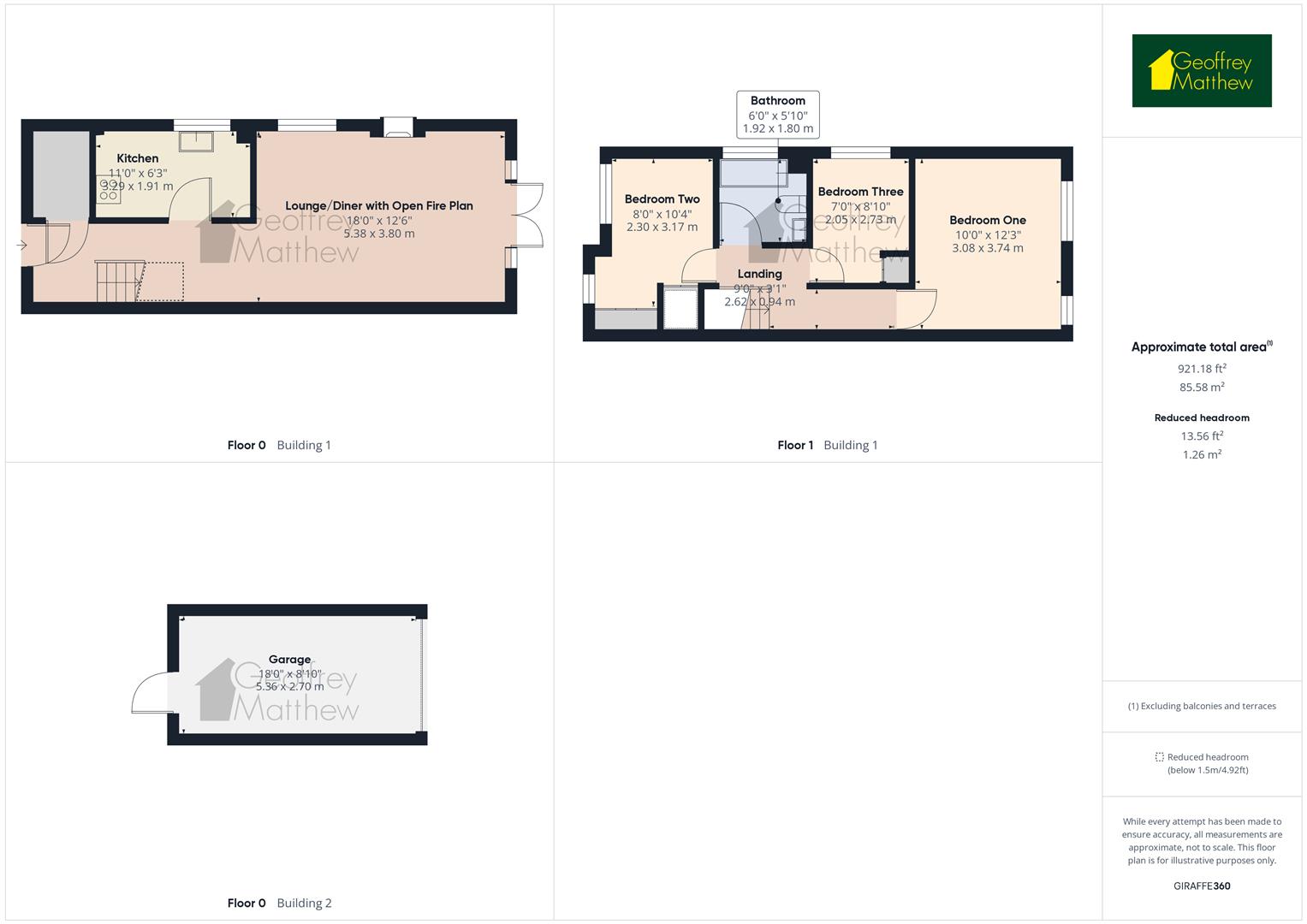Cottage for sale in Chells Lane, Chells Manor, Stevenage SG2
* Calls to this number will be recorded for quality, compliance and training purposes.
Property features
- Idyllically located in the historical Chells Manor
- Charming 1980's Character Three Bedroom End Of Terrace Cottage
- Garage and Parking for Three Cars
- Moments walk to the Chells Manor House and Duck Pond
- Country Style Kitchen
- Lounge and Dining Area with Open Fire Place
- Downstairs Cloakroom
- Three Spacious Bedrooms
- Family Bathroom
- Offered chain free
Property description
Idyllically located in the historical Chells Manor (As Mentioned in the Domesday Book) this charming 1980's Character Leech Homes Built three bedroom End Of Terraced Cottage with garage and parking for three cars moments walk to the Chells Manor House and Duck Pond. Features include, country style kitchen, Lounge and Dining Area with Open Fireplace, Downstairs Cloakroom, three spacious bedrooms, Family Bathroom, offered chain free
Entrance Hallway Opening To Lounge And Dining Area
Door to Front Aspect, Stairs to 1st Floor Landing, Opening up to Lounge and Dining Room, Door to Kitchen, Double Panel Radiator.
Downstairs W.C
Low Level W.C, Wash Basin with Tiled Splash Back, Single Panel Radiator, Window to Front Aspect.
Countryside Style Kitchen (3.35m x 1.91m (11'0 x 6'3))
Solid Beech Work Surfaces, Cupboards at Eye and Base Level, Spot Lighting, 4 Ring Gas Hob and Electric Oven, Extractor Fan over, Tiled Splash Back, Space for Dishwasher, Washing Machine and Tumble Dryer, Butler Sink with Mixer Tap, Window to Side Aspect, Tiled Flooring, Exposed Beams, Electric Oven, Double Panel Radiator.
Lounge/Diner (5.49m x 3.81m (18'0 x 12'6 ))
2 x Double Panel Radiator, Dimmer Switch, Smoke Alarm, Window to Side Aspect, French Doors Opening to Garden, Open Fire with Tiled Surround.
Landing (2.74m x 0.94m (9'0 x 3'1 ))
Doors to all rooms, Smoke Alarm, Loft Access (*Please note spray insulation has been installed in 2019 by Evergreen Power Ltd you must check with your lender policy on spray insulation).
Bedroom One (3.05m x 3.73m (10'0 x 12'3))
Double Panel Radiator, 2 x Window to Rear Aspect, Coved Ceiling.
Bedroom Two (2.44m x 3.15m (8'0 x 10'4))
Double Panel Radiator, 2 x Window to Front Aspect, Fitted Wardrobes, Over Stairs Cupboard with Worcester Combi Boiler, Dimmer Switch, Smoke Alarm.
Bedroom Three (2.13m x 2.69m (7'0 x 8'10))
Laminate Flooring, Window to Side Aspect, Up and Over Furniture, Single Panel Radiator, Dimmer Switch
Family Bathroom (1.83m x 1.78m (6'0 x 5'10 ))
Tiled Flooring, Low Level W.C, Wash Basin with Hot and Cold Taps, Window to Side Aspect, Bath and Mixer Tap with Handheld Shower attachment, Tiled Surround.
Garage And Driveway
Metal Up and Door, Power and Lighting, Driveway in front of the garage and allocated parking space to the side of the garage.
Front Driveway And Garden
Driveway for One Car, Laid to Lawn area, Side Gated Access, Mature Hedge and Tree.
Rear Garden
Laid to Lawn, Mature Trees and Shrubs, Rear Gated Access to Private Road and Garage, Side Access leading to Front Garden.
Local Information On Chells Lane And Manor
Chells Lane has a fascinating history and Chells Manor mentioned appears in the Domesday book, this property is idyllically located overlooking Chells Manor House (As Pictured) and is moments walk to the duck pond.
History on Chells Manor House and Chells Manor - Chells Manor House is a grade II listed building which is mentioned in the Domesday Book. It was built in either the late 14th or early 15th century for the Wake family, and was originally joined with the Manor of Box.
Between 1216 and 1272 the manor at Chells was held by the Knights Templars and afterwards the the Knights Hospitallers until King Henry vii’s Dissolution of the Monasteries where it was eventually passed down to William Hale of King’s Walden. This explains the nearby street names of ‘Knights Templars Green’ and ‘Kings Walden Rise
Property info
For more information about this property, please contact
Geoffrey Matthew, SG1 on +44 1438 412158 * (local rate)
Disclaimer
Property descriptions and related information displayed on this page, with the exclusion of Running Costs data, are marketing materials provided by Geoffrey Matthew, and do not constitute property particulars. Please contact Geoffrey Matthew for full details and further information. The Running Costs data displayed on this page are provided by PrimeLocation to give an indication of potential running costs based on various data sources. PrimeLocation does not warrant or accept any responsibility for the accuracy or completeness of the property descriptions, related information or Running Costs data provided here.
































.png)
