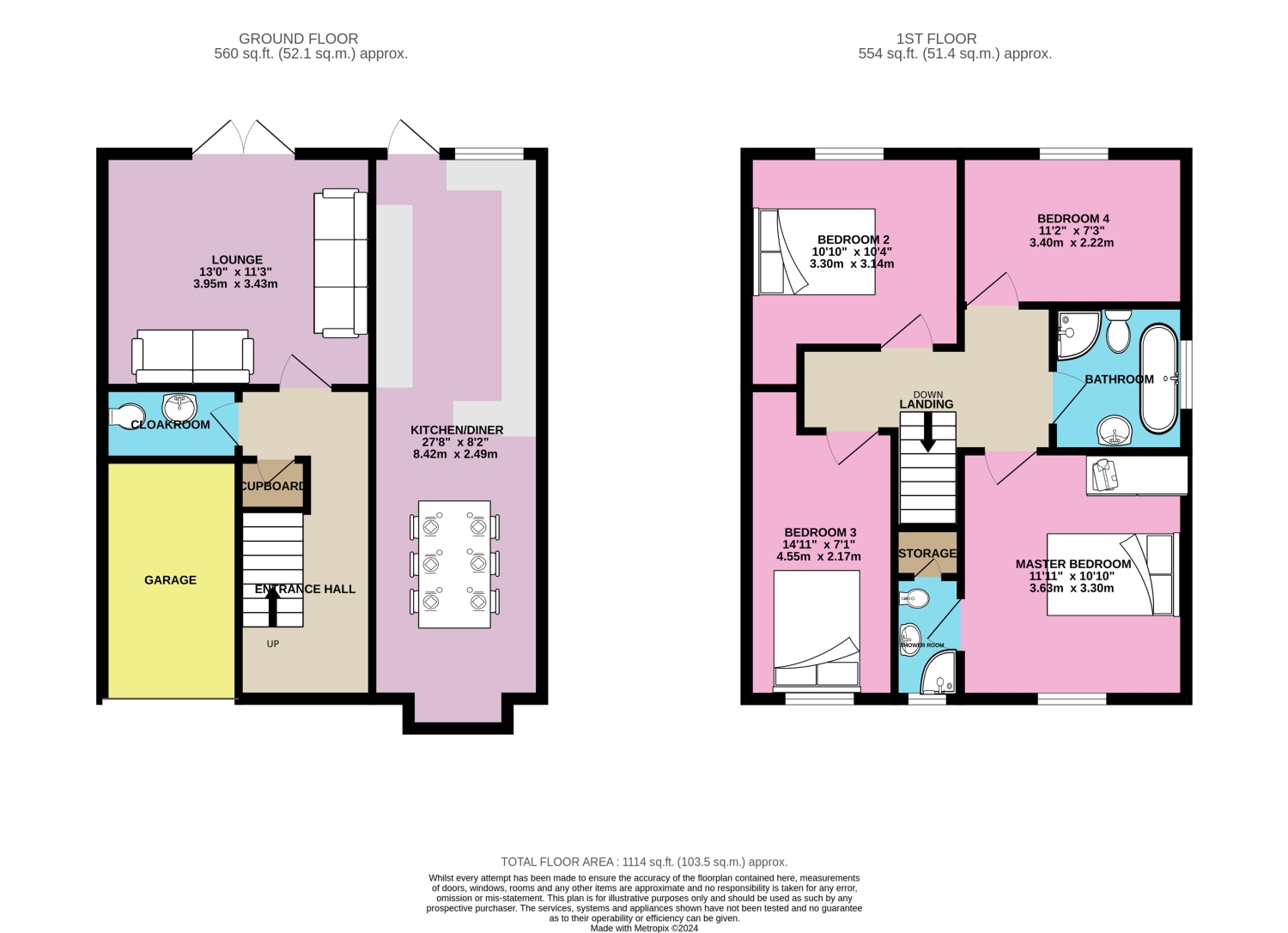Detached house for sale in Forge Lane, Liversedge, West Yorkshire WF15
* Calls to this number will be recorded for quality, compliance and training purposes.
Property features
- Four Bedroom Detached
- Catchment Area For Heckmondwike Grammar School
- No Upper Chain
- Off Road Parking For Up To 4 Cars
- Single Garage
- En-Suite To Master Bedroom
- Rear Lounge That Opens Onto The Garden
Property description
This beautifully designed 4-bedroom detached house, located in the sought-after village of Norristhorpe, offers a perfect blend of modern living and idyllic surroundings. Positioned on an elevated site, this property provides breath-taking views over Heckmondwike and Liversedge, enhancing its appeal for those seeking a serene yet accessible location.
Location
Ideally situated, the house is conveniently close to the A62 (Leeds-Huddersfield Road) and just a short drive from the M62 motorway (Junctions 25/26/27), making commuting to nearby cities effortless. The village boasts a local shop within walking distance, ensuring daily conveniences are easily met. Families will appreciate the proximity to a well-regarded primary school and being in the catchment area for the highly esteemed Heckmondwike Grammar School.
Property Features
Entrance Hall
Upon entering, the uPVC front door opens into a welcoming hallway featuring laminate flooring, a guest WC, and an under stairs storage cupboard—ideal for keeping the space clutter-free.
Lounge
The cosy lounge offers a gas fire with a modern surround, perfect for relaxing evenings. Patio doors lead out to the rear garden, seamlessly blending indoor and outdoor living.
Dining Kitchen
The heart of the home is the spacious dining kitchen, boasting a range of sleek white glossy wall and base units complemented by luxurious black granite worktops. Integrated appliances include a dishwasher, microwave, washer, fridge, and freezer. The room's generous layout easily accommodates a large dining table, making it an excellent space for family meals and entertaining guests.
First Floor
The upper floor hosts four generously sized bedrooms. The master bedroom features an en-suite bathroom with a corner shower cubicle, a toilet, and a basin, enhanced with stylish tiling. The additional three bedrooms are ideal for children, guests, or a home office, offering flexibility to suit your lifestyle.
Family Bathroom
The main bathroom is fitted with a white suite, including a bath with a shower attachment, a sink, a toilet, and a separate shower cubicle, providing both convenience and luxury.
Outdoor Space
Externally, the property boasts a paved driveway providing ample parking space. The rear garden is a private, enclosed area featuring a patio and a raised turfed section, perfect for outdoor relaxation and activities. An integral single garage offers additional storage or secure parking.
This impressive modern style property combines modern amenities with a prime location, making it an ideal choice for families seeking a comfortable and convenient lifestyle in a charming village setting. Don't miss the opportunity to make this exceptional property your new home.
For more information about this property, please contact
EweMove Sales & Lettings - Cleckheaton, BD19 on +44 1274 067834 * (local rate)
Disclaimer
Property descriptions and related information displayed on this page, with the exclusion of Running Costs data, are marketing materials provided by EweMove Sales & Lettings - Cleckheaton, and do not constitute property particulars. Please contact EweMove Sales & Lettings - Cleckheaton for full details and further information. The Running Costs data displayed on this page are provided by PrimeLocation to give an indication of potential running costs based on various data sources. PrimeLocation does not warrant or accept any responsibility for the accuracy or completeness of the property descriptions, related information or Running Costs data provided here.





























.png)

