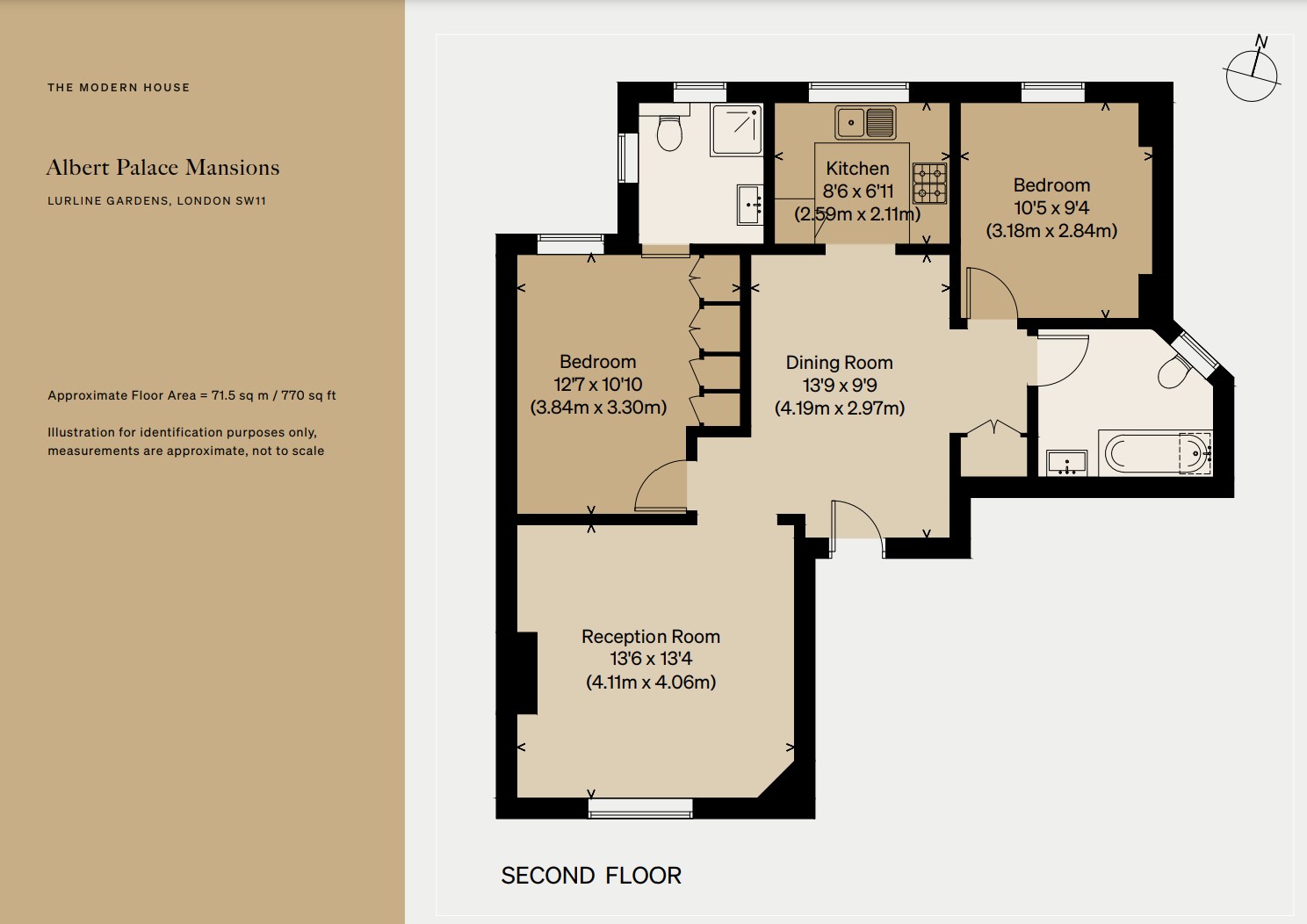Flat for sale in Albert Palace Mansions, Lurline Gardens, London SW11
* Calls to this number will be recorded for quality, compliance and training purposes.
Property description
Minutes on foot from Battersea Park, this refined two-bedroom apartment has been meticulously renovated by Studio Mondadori. South-facing light floods in from the original sash windows and ensures the rooms are wonderfully bright. Transport connections are excellent, with Battersea Power Station, Battersea Park and Queenstown Road stations all within a 10-minute walk.
The Building
Formerly the site of The Albert Palace Exhibition Hall, the current building was constructed in 1902. Designed by influential architect John Albert Gill Knight, it embodied the desire for lateral living that had been popularised by the Parisians. With touches of the Queen Anne style in the crisp white accents on its façade, this red-brick building is a stellar example of Victorian mansion block architecture.
The Tour
Entry to the second-floor apartment is through the handsome red-brick and white-accented frontage, via a limestone path that passes wildflowers and alliums.
Inside, the current owners have designed the space to open out onto a dining room filled with floor-to-ceiling built-in bookcases and storage for coats and shoes. Finishes have been kept to a curated minimum and underfloor heating runs throughout.
The kitchen branches off the dining room and is formed of glossy white cabinetry housing integrated appliances and an alabaster-toned resin worktop. A tall window here draws light deep into the dining space.
At the front of the plan, the south-facing living room captures day-long light. An elegant white fireplace surround, walnut flooring and original sash windows are emblematic of the pared-back yet sophisticated decorative scheme employed in each room.
The main bedroom has built-in wardrobes that stretch up to utilise the generous ceiling height. A sliding door leads through to a smartly appointed en suite that has a soft green mosaic tiled floor and walk-in shower.
On the other side of the apartment is the second bedroom, which is currently used as a peaceful study. A pristine bathroom with blue and white hexagonal tiles and a bath with a shower overhead completes the plan.
The Area
Spanning 200 acres, the exquisite green space of the Grade II*-listed Battersea Park is a four-minute walk from the home. Laid out between 1854 and 1870, the park has an extensive frontage and a riverside promenade to the Thames. It’s made up of a wonderful assemblage of gardens, sprawling lawns, a boating lake, a children’s zoo, the Pump House gallery, and sports facilities. The Pear Tree Cafe is set beside the lake and offers vibrant evenings of live music, with food by ex-Petersham Nurseries alumni Annabel Partridge and Will Burrett.
Battersea Power Station is home to an excellent array of high-end shops, restaurants and a cinema, and is a 14-minute walk from the apartment along the periphery of Battersea Park.
Nearby schools cater for all ages, including the notable Thomas’s School. There are some excellent independent options are just across the river in Chelsea. For further education, the new rca complex designed by Herzog and de Meuron lies on the other side of the park.
Battersea Park Overground and National Rail Station is five-minute walk away and has direct trains to London Victoria in four minutes. Alternatively, Battersea Park Station’s Underground provides quick links to central London via the Northern line and is 11-minutes on foot. There are also several bus routes and the Thames Clipper Uber Boat that runs to the City and Canary Wharf to the East.
Tenure: Leasehold
Lease Length: Approx. 98 years remaining
Service Charge: Approx. £4,000 per annum
Ground Rent: Approx. £160 per annum
Council Tax Band: E
Property info
For more information about this property, please contact
The Modern House, SE1 on +44 20 3328 6556 * (local rate)
Disclaimer
Property descriptions and related information displayed on this page, with the exclusion of Running Costs data, are marketing materials provided by The Modern House, and do not constitute property particulars. Please contact The Modern House for full details and further information. The Running Costs data displayed on this page are provided by PrimeLocation to give an indication of potential running costs based on various data sources. PrimeLocation does not warrant or accept any responsibility for the accuracy or completeness of the property descriptions, related information or Running Costs data provided here.































.png)
