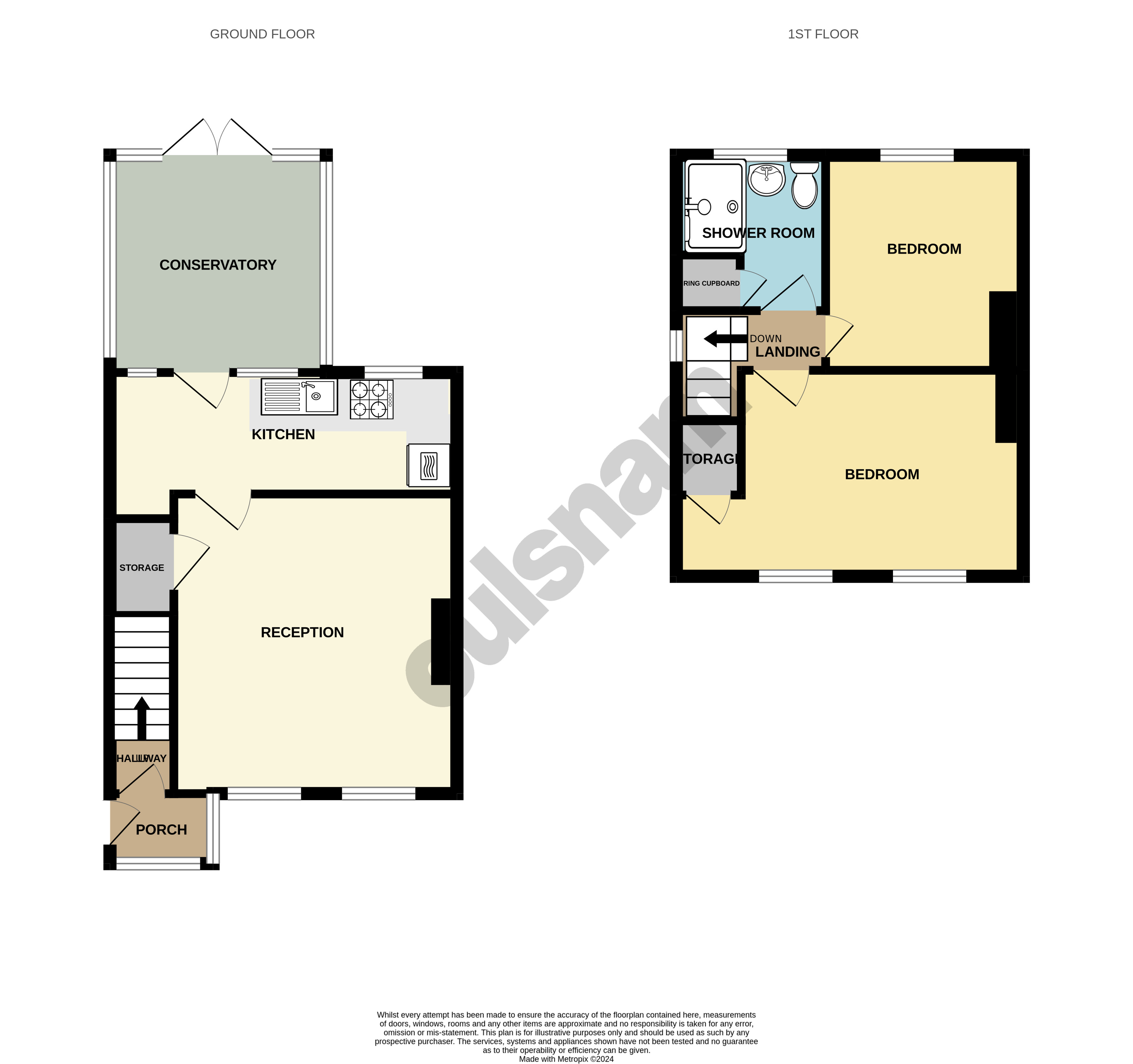Semi-detached house for sale in Barcheston Road, Weoley Castle, Birmingham, West Midlands B29
* Calls to this number will be recorded for quality, compliance and training purposes.
Property description
Viewings advised! A two-bedroomed semi-detached house in need of modernisation. Well situated in Weoley Castle close to local amenities. No chain! EPC tbc
Location
Weoley Castle is a very popular residential area particularly amongst first time buyers. It is conveniently located for access to Birmingham City Centre, Birmingham University and the Queen Elizabeth Hospital at Selly Oak. At the heart of Weoley Castle is the Square which offers a wide selection of shops, businesses and other local amenities. A regular public transport service operates in and around Weoley Castle and there are a number of nurseries and both primary and secondary schools close by, including Shenley Academy
Summary
* Property in need of modernisation.
* A gated front garden leading to a double-glazed porch.
* The lounge leads into a fitted kitchen and integrated oven.
* Delightful sunny conservatory leading into the garden.
* Two double bedrooms, the primary has storage.
* Modern shower room with a large shower tray with an electric shower.
* ideal first time purchase!
* no chain!
Property information
The house has partial heating via a number of night storage heaters and a gas fire in the lounge.
The house is fully double-glazed.
Council Tax Band B<br /><br />
Ground Floor
Porch (1.4m x 0.97m (4' 7" x 3' 2"))
Hallway (1.07m x 0.9m (3' 6" x 2' 11"))
Lounge
3.86m (3.63m) x 4.1m
Kitchen (4.8m x 1.93m (15' 9" x 6' 4"))
Conservatory (2.74m x 2.74m (9' 0" x 9' 0"))
First Floor
Bedroom One
4.85m (3.94m) x 2.82m (1.2m)
Bedroom Two
3.3m (2.24m) x 2.51m (2m)
Shower Room
2.26m (1.35m) x 2.34m (1.63m)
Outside
Front Garden
Rear Garden
For more information about this property, please contact
Robert Oulsnam & Co, B31 on +44 121 659 0187 * (local rate)
Disclaimer
Property descriptions and related information displayed on this page, with the exclusion of Running Costs data, are marketing materials provided by Robert Oulsnam & Co, and do not constitute property particulars. Please contact Robert Oulsnam & Co for full details and further information. The Running Costs data displayed on this page are provided by PrimeLocation to give an indication of potential running costs based on various data sources. PrimeLocation does not warrant or accept any responsibility for the accuracy or completeness of the property descriptions, related information or Running Costs data provided here.
























.png)


