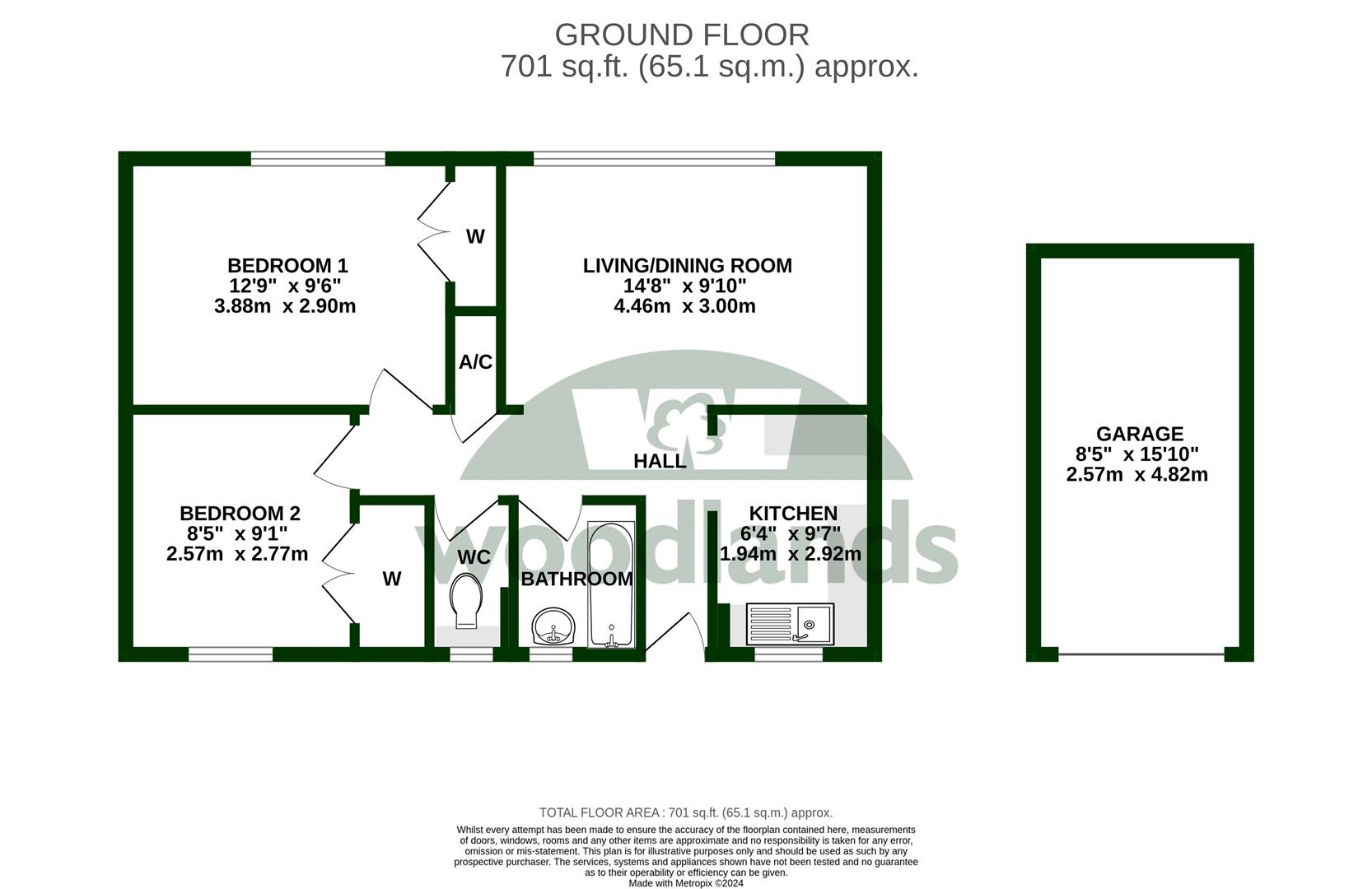Flat for sale in Chestnut Gardens, Horsham RH12
* Calls to this number will be recorded for quality, compliance and training purposes.
Utilities and more details
Property features
- Ground floor maisonette
- Two double bedrooms
- Separate kitchen
- Spacious property
- Share of freehold - long lease
- Garage in A block
- Communal gardens
- Excellent cul-de-sac location
- Council tax band: C
- EPC rating: Tbc
Property description
Spacious maisonette! A ground floor maisonette with long lease and share of freehold, in popular location, offering great access for station & town centre. Entrance hall, kitchen, living/dining room, two double bedrooms, bathroom, communal gardens, communal parking, garage in A block.
Positioned within a quiet cul-de-sac in a sought-after location, This ground floor, two-double bedroom maisonette offers amazing scope for the new owners to update and enhance to create a fabulous home. The apartment benefits from being leasehold- share of freehold, meaning that there is a very long lease attached, with no ground rent payable, keeping outgoing costs lower than with traditional leasehold properties. The location really can’t be beaten- being walking distance to Horsham Park offering wonderful green space, and the town centre beyond with a wealth of independent shops, major retailers, bars and restaurants making this historic market town a destination location.
The front door leads into an entrance hall with space to hang coats. The kitchen is to the front and offers a good range of base and wall units with space for freestanding appliances. The hallways opens up directly into the living/dining room that is filled with natural light from large windows. There is a bathroom suite with a shower over the bath and a seperate wc. Beyond this are two double bedrooms- both a good size with fitted cupboards and the principal bedroom being particularly spacious.
Externally, The property benefits from an attractive outlook onto the communal gardens that are mainly laid to lawn, with mature borders creating an excellent space to enjoy the summer months and makes this development a uniquely sociable space the property benefits from communal parking to the front (non-allocated) and a garage in a block that is in good order with recently replaced roof and garage door.
Accommodation With Approximate Room Sizes:
Max Measurements Shown Unless Stated Otherwise.
Front Door Leading To
Entrance Hall
Living/Dining Room (4.47m x 3.00m (14'8 x 9'10))
Kitchen (2.92m x 1.93m (9'7 x 6'4))
Bedroom One (3.89m x 2.90m (12'9 x 9'6))
Bedroom Two (2.77m x 2.57m (9'1 x 8'5))
Bathroom (1.85m x 1.40m (6'1 x 4'7))
Separate Wc (1.75m x 0.86m (5'9 x 2'10))
Outside:
Communal Gardens
Garage (4.83m x 2.57m (15'10 x 8'5))
Communal Parking
Outgoings:
Leasehold - Share Of Freehold
Years Remaining On Lease: 939
Ground Rent: N/A
Service Charges: £1,507.32 Per Annum
Location: The property is conveniently situated close to Horsham's thriving town centre and mainline station with access to both London Victoria and London Bridge approximately 55 minutes. This historic market town offers a comprehensive range of facilities including the John Lewis at Home and Waitrose stores, the Swan Walk shopping centre and the Carfax, with its cobbled streets and varied restaurant quarter. Leisure facilities include Horsham Park with the Pavilions Leisure Centre and the Capitol Theatre as well as Piries Place offering an Everyman cinema. The A24, M23 are close by giving access to London, Gatwick and the South coast. There are also a number of excellent state and private schools in the area, including; Tanbridge House, Christ's Hospital, Millais Girls and Forest Schools, Farlington Girls School, Pennthorpe and Cottesmore.
Directions: From Horsham Town centre turn left at the traffic lights into Albion Way. At the roundabout go straight across and turn right at the next set of traffic lights into Springfield Road. Continue along this road passing through two sets of traffic lights and then turn right into Pondtail Road opposite the Dog & Bacon Public House. Chestnut Gardens is then the first turning on the left.
Council tax: C
EPC Rating: To be confirmed
school catchment area: For local school admissions and to find out about catchment areas, please contact West Sussex County Council – West Sussex Grid for learning - School Admissions, . Or visit the Admissions Website.
Woodlands Estate Agents Disclaimer: We would like to inform prospective purchasers that these sales particulars have been prepared as a general guide only. A detailed survey has not been carried out, nor the services, appliances and fittings tested. Room sizes are approximate and should not be relied upon for furnishing purposes. If floor plans are included they are for guidance and illustration purposes only and may not be to scale. If there are important matters likely to affect your decision to buy, please contact us before viewing this property.
Energy Performance Certificate (EPC) disclaimer: Epc's are carried out by a third-party qualified Energy Assessor and Woodlands Estate Agents are not responsible for any information provided on an EPC.
To arrange A viewing please contact Woodlands estate agents on .
Property info
For more information about this property, please contact
Woodlands, RH12 on +44 1403 453074 * (local rate)
Disclaimer
Property descriptions and related information displayed on this page, with the exclusion of Running Costs data, are marketing materials provided by Woodlands, and do not constitute property particulars. Please contact Woodlands for full details and further information. The Running Costs data displayed on this page are provided by PrimeLocation to give an indication of potential running costs based on various data sources. PrimeLocation does not warrant or accept any responsibility for the accuracy or completeness of the property descriptions, related information or Running Costs data provided here.





























.png)

