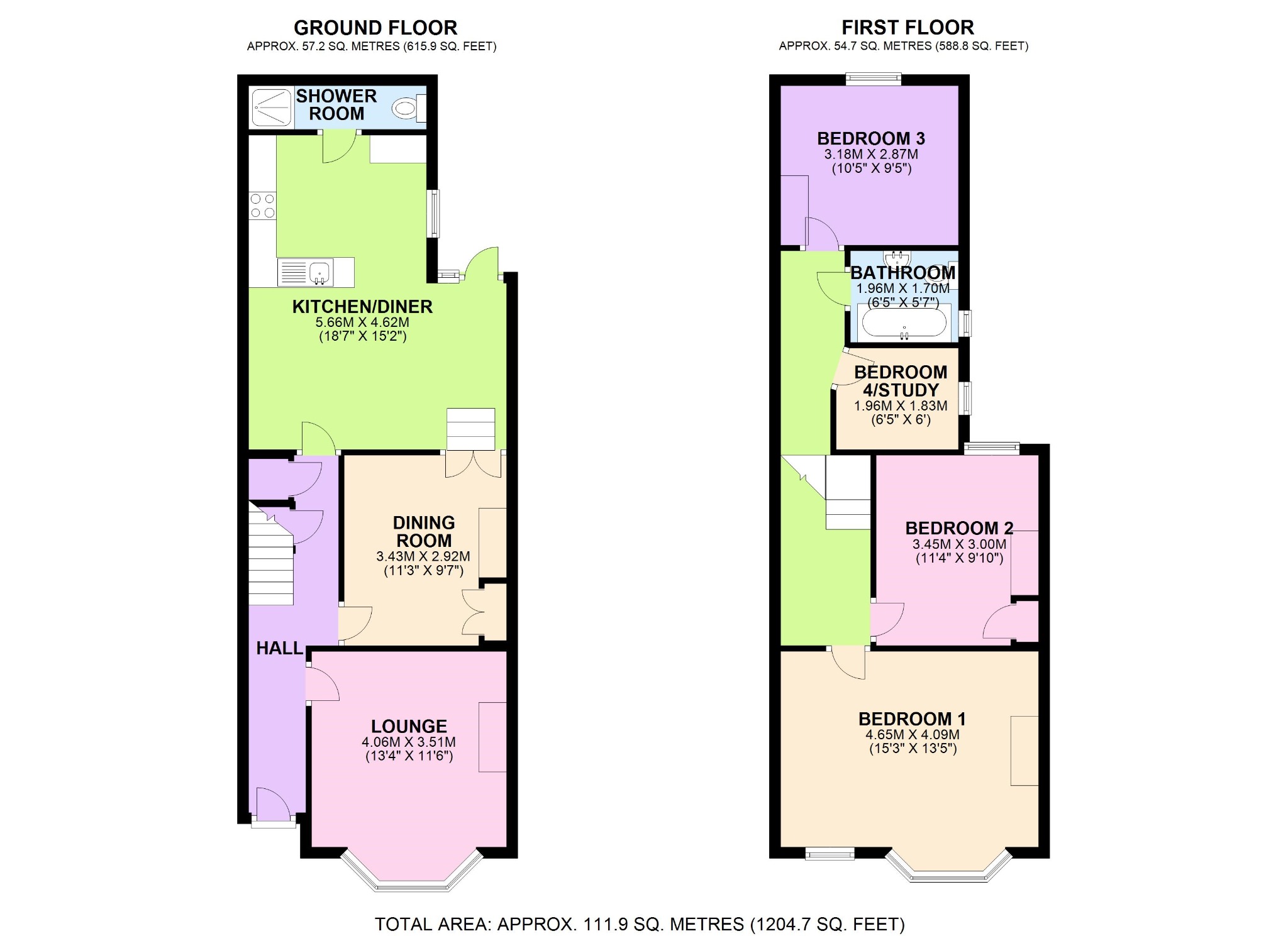End terrace house for sale in Rowton Road, Plumstead, London SE18
* Calls to this number will be recorded for quality, compliance and training purposes.
Property features
- Victorian four bedroom end of terrace
- Two separate reception rooms
- Spacious kitchen / diner
- New damp proof course carried out in July 2024
- Ground floor shower room
- Upstairs bathroom
- UPVC sliding 'Sash Style' double glazed windows to the front
- Gas central heating
- Fully double glazed windows throughout
- Offered with immediate vacant possession.
Property description
Victorian 4 Bedroom End Of Terrace House For Sale In Rowton Road, Se18, Opposite Shrewsbury Park.
If you are looking for a period family home with character, then we may well have the home for you.
Beaumont Gibbs are offering for sale this delightful red brick fronted four bedroom Victorian end of terrace house for sale. Offered chain free with immediate vacant possession, this property offers very spacious accommodation for the growing family, whilst having two separate reception rooms offers you the flexibility to use the accommodation how you need. The kitchen / diner offers a fantastic space to eat and entertain and also benefits from having a ground floor shower room & W.C. For convenience.
Upstairs offers again generous sized room, with a generous sized family bathroom and 3 bedrooms being doubles and the 4th smaller room perfect for a cot room or office.
Outside to the rear is a 32' rear garden, with a wood decked patio and steps down to a lawned area.
Benefiting from gas central heating, double glazing and a new damp proof course and long guarantee, we highly recommend your early viewing appointment.
Room Measurements:
Lounge 13'4 x 11'6 (4.06m x 3.51m)
Dining Room 11'3 x 9'7 (3.43m x 2.92m)
Kitchen / Diner 18'7 x 15'2 (5.66m x 4.62m)
Ground Floor Shower Room 10'4 x 2'7 (3.15m x 0.79m)
Bedroom One 15'3 x 13'5 (4.65m x 4.09m)
Bedroom Two 11'4 x 9'9 (3.45m x 2.97m)
Bedroom Three 10'5 x 9'5 (3.18m x 2.87m)
Bedroom Four / Study 7'3 x 6' (2.21m x 1.83m)
Family Bathroom 6'5 x 5'7 (1.96m x 1.70m)
Rear Garden 32' (9.75m)
Council Tax:
Royal Borough of Greenwich - Band D.
General property information:
Property Construction: Brick.
Floor Level: Ground and First Floor.
Sewerage: Mains drainage.
Heating Type: Gas Central Heating
Hot water: Via combination boiler.
Parking Information: Free street parking.
Flood Risk: Low risk. The property has not been flooded whilst the owners have lived there.
Ramps / Lift: No lift access or ramp access to the property.
Utility's:
Gas supply - So Energy
Electricity supply - So Energy
Water supply - Thames Water
Mobile Phone coverage - For estimated coverage try here,
Broadband - For estimated coverage try here,
Property info
For more information about this property, please contact
Beaumont Gibbs, SE18 on +44 20 8115 2529 * (local rate)
Disclaimer
Property descriptions and related information displayed on this page, with the exclusion of Running Costs data, are marketing materials provided by Beaumont Gibbs, and do not constitute property particulars. Please contact Beaumont Gibbs for full details and further information. The Running Costs data displayed on this page are provided by PrimeLocation to give an indication of potential running costs based on various data sources. PrimeLocation does not warrant or accept any responsibility for the accuracy or completeness of the property descriptions, related information or Running Costs data provided here.







































.png)
