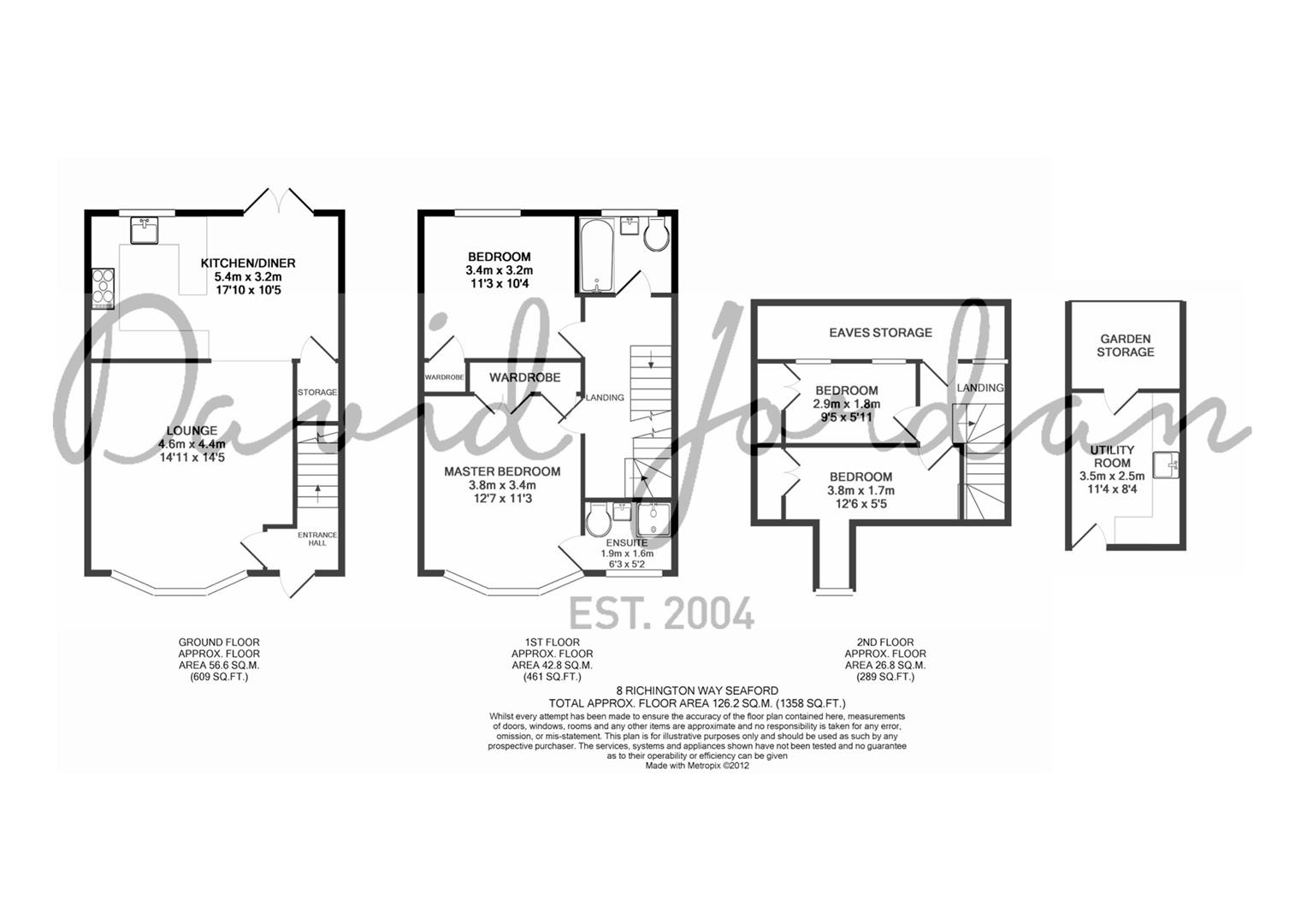Terraced house for sale in Richington Way, Seaford BN25
* Calls to this number will be recorded for quality, compliance and training purposes.
Property features
- Four bedrooms
- Mid terrace house
- Kitchen/diner
- Utility area
- En-suite shower room to main bedroom
- Built-in cupboards for each bedroom
- Close to local shops, bus route and primary schools
- Low maintenance rear garden
- Off road parking
- Garage
Property description
An attractive and well-presented, Georgian style, four bedroom mid-terrace house. Situated in an extremely popular location, just off the Alfriston Road within easy reach of two primary schools, bus routes, parade of local shops and the Downs Leisure Centre. Accommodation spans over three floors and the property is modern throughout.
Seaford town centre, mainline railway station and shopping facilities are approximately one mile distance.
The ground floor accommodation comprises entrance hall, lounge, and kitchen diner.
On the first floor are bedrooms one and two, as well as the family bathroom.
The top floor has two more bedrooms and eaves storage space.
The enclosed rear garden is mainly laid to AstroTurf with a decked area, with the front offering off road parking. The garage has been divided to be part utility area and part storage, and is situated directly to the rear of the property and is approached via service road.
An internal inspection is advised to appreciate the accommodation on offer.
Ground Floor
Entrance hall
Stairs to first floor.
Lounge/diner
Large bay window to front. Electric fire with surround. Two radiators. Understair storage cupboard. Doors out to rear garden.
Kitchen/breakfast room
Range of base and wall units. Sink. Window to rear. Gas hob and extractor hood above. Integrated dishwasher. Drinks cooler. Cupboard housing Worcester gas combination boiler. Space for fridge freezer.
First Floor
Landing
Stairs to second floor.
Bedroom one
Built-in cupboards. Bay window to front. Door into:
En-suite
Walk-in shower. W.C. Wash basin. Heated towel rail. Extractor fan. Obscured window to front. Fully tiled walls.
Bedroom two
Built-in wardrobe. Window overlooking the rear garden. Radiator.
Bathroom
White suite comprising bath with shower, w.c and wash basin. Obscured window. Fully tiled walls. Extractor fan. Vanity unit. Heated towel rail.
Second Floor
Landing
Velux window. Access to eaves storage.
Bedroom three
Built-in cupboard. Two velux windows. Radiator.
Bedroom four
Built-in cupboard. Two velux windows. Radiator.
Outside
Front
Off road parking for two vehicles. Steps up to entrance door. Power socket.
Rear garden
Fence enclosed. Laid to astroturf. Decked area. Electric socket. Personal door into garage. Gated access to garage compound.
Garage
Utility area with space for freezer, washing machine and tumble dryer. Sink. Door into further storage area. Up and over door to front.
Property info
For more information about this property, please contact
David Jordan Estate Agents, BN25 on +44 1323 916727 * (local rate)
Disclaimer
Property descriptions and related information displayed on this page, with the exclusion of Running Costs data, are marketing materials provided by David Jordan Estate Agents, and do not constitute property particulars. Please contact David Jordan Estate Agents for full details and further information. The Running Costs data displayed on this page are provided by PrimeLocation to give an indication of potential running costs based on various data sources. PrimeLocation does not warrant or accept any responsibility for the accuracy or completeness of the property descriptions, related information or Running Costs data provided here.


































.png)