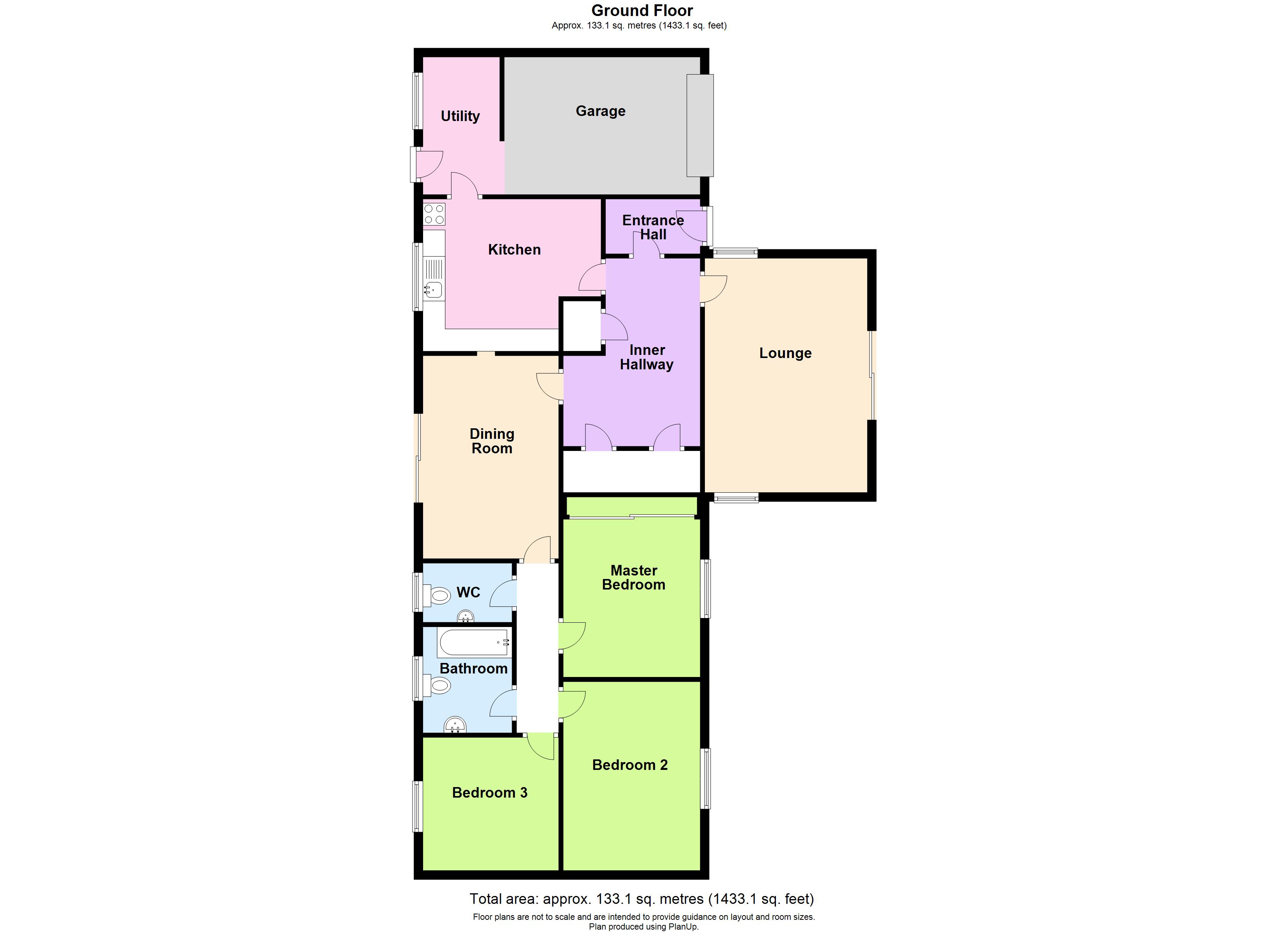Bungalow for sale in Tall Trees Close, Johnston, Haverfordwest SA62
* Calls to this number will be recorded for quality, compliance and training purposes.
Property features
- Three Bed Detached Bungalow
- Lounge & Dining Room
- Driveway & Garage
- Enclosed South-Facing Garden
- No Chain
Property description
FBM Haverfordwest are delighted to present this spacious, detached three bedroom bungalow to the market. Located in a quiet close in the large Pembrokeshire village of Johnston, this property benefits from a number of attributes likely to cater to a wide range of buyers.
Internally, the property briefly comprises of an entrance porch, entrance hall, lounge, kitchen/diner, utility, single garage, dining room, three double bedrooms, a family bathroom and a w/c.
Externally, the property benefits from a driveway suitable for multiple vehicles, with access to the garage, as well as a garden laid to lawn to the fore and side, leading to planted bed with slate chippings and rear gate to enclosed south-east facing garden.
Situated on the edge of the popular Pembrokeshire village of Johnston - which benefits from such local amenities as shops, a primary school, Doctors' surgery and train station. The village is roughly equidistant at 4 miles from both the county town of Haverfordwest and the harbour town of Milford Haven.
Entrance Porch
Partially glazed entrance door, with vinyl flooring, lighting, security alarm control panel and internal access door to;
Hallway
Sizeable hallway area, comprising of carpeted flooring, lighting, airing cupboard, 2 x storage cupboards, electric storage heater and access to;
Lounge (3.7m x 5.6m)
Large family lounge, with double-glazed sliding doors to the fore and uPVC double-glazed windows to each side aspect, electric storage heater, lighting and carpeted flooring.
Kitchen (4m x 3.6m)
Kitchen/diner area benefitting from a range of solid wood base & wall units, with integrated stainless steel sink & drainer, uPVC double-glazed window to rear, lighting, electric storage heater, vinyl flooring, serving hatch to dining room and access to;
Utility Room (3m x 1.8m)
Handy utility space, benefitting from plumbing and space for washing machine and dryer, as well as Belfast sink, vinyl flooring, uPVC double-glazed door and window to rear garden and lighting. There is a currently inactive mains gas line to the utility, allowing for potential for installation of gas central heating.
Garage (4.5m x 3m)
Sizeable single garage space, with steel up & over door to the fore, power and lighting and loft hatch.
Dining Room (3m x 4.15m)
From the Hallway, access through to the family dining room, benefitting from uPVC double-glazed sliding doors and windows to rear garden, carpeted flooring, lighting, electric storage heating and serving hatch from kitchen. Access to;
Rear Hallway
With carpeted flooring, lighting, loft access hatch and access to;
Master Bedroom (3m x 4m)
Large double bedroom with fore-facing uPVC double-glazed windows, carpeted flooring, electric storage heater and lighting.
Bedroom 2 (3m x 3.7m)
Double fore-facing uPVC double-glazed windows, with integrated wardrobes, lighting, carpeted flooring and electric storage heater.
Bedroom 3 (3m x 3m)
Rear-facing double bedroom with uPVC double-glazed window, carpeted flooring, lighting and electric storage heater.
Bathroom (2m x 2.3m)
Family bathroom comprising of bath with electric shower over, pedestal wash basin, close-coupled w/c, heated towel rail, vinyl flooring, tiled walls throughout and rear-facing obscure glass uPVC double-glazed window.
WC
Separate w/c with close-coupled toilet, wash basin, tiled splashback, lighting, vinyl flooring and rear-facing obscure uPVC double-glazed window.
Externally
The property benefits from a pleasant corner plot comprising a tarmacadam driveway, garden laid to lawn to the fore and side, leading to planted bed with slate chippings and rear gate to enclosed south-east facing garden laid to patio with raised beds and seating areas - perfect for summer relaxing and entertaining.
Additional Information
Tenure: Freehold
Local Authority: Pembrokeshire; Tax Band E.
Services: Mains electricity, water & drainage. Electric storage heating.
What3Words///strategy.firmer.haggling
Viewings: We politely request that all viewings are conducted strictly by appointment with FBM.
Property info
For more information about this property, please contact
FBM - Haverfordwest, SA61 on +44 1437 723112 * (local rate)
Disclaimer
Property descriptions and related information displayed on this page, with the exclusion of Running Costs data, are marketing materials provided by FBM - Haverfordwest, and do not constitute property particulars. Please contact FBM - Haverfordwest for full details and further information. The Running Costs data displayed on this page are provided by PrimeLocation to give an indication of potential running costs based on various data sources. PrimeLocation does not warrant or accept any responsibility for the accuracy or completeness of the property descriptions, related information or Running Costs data provided here.






































.png)

