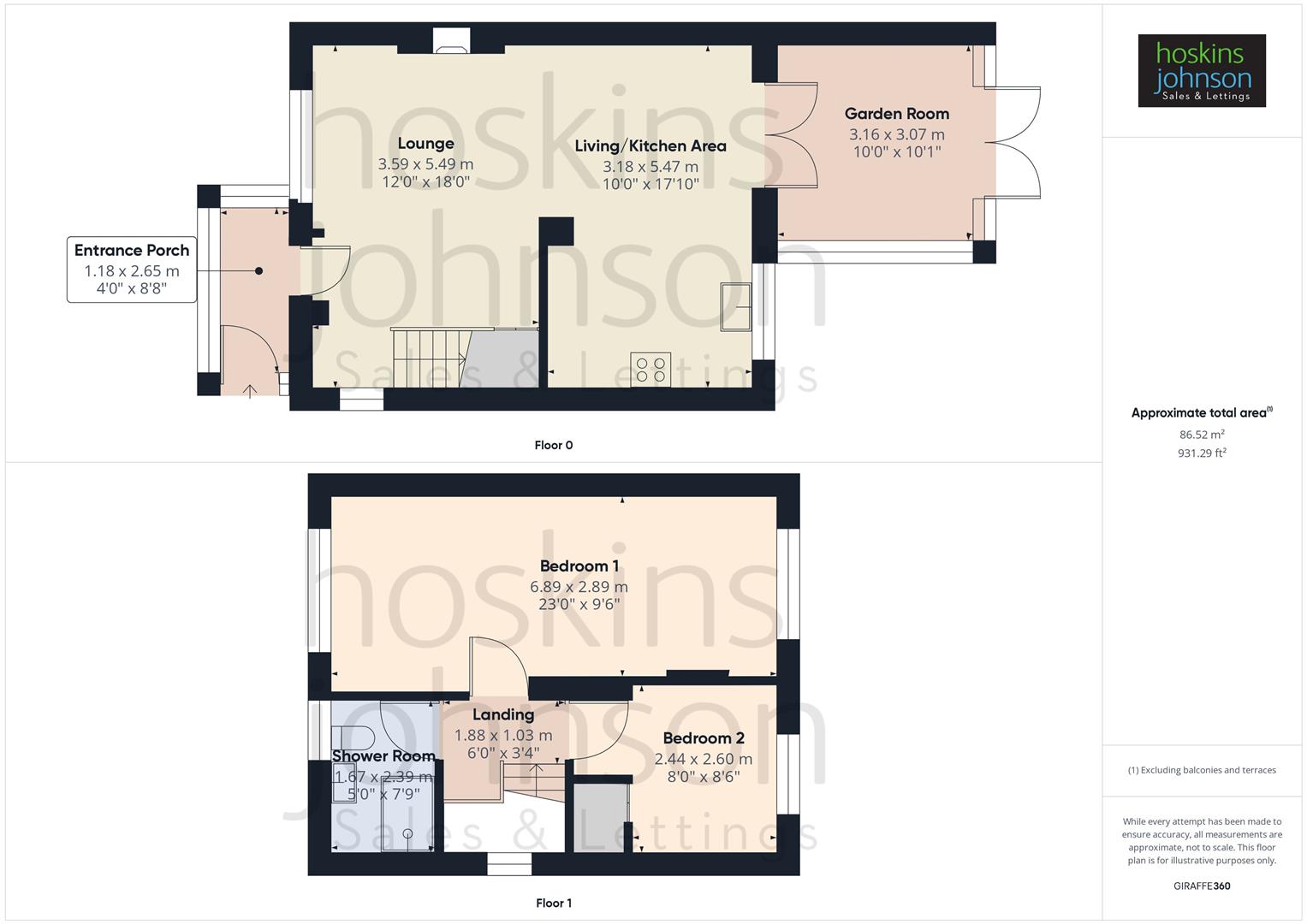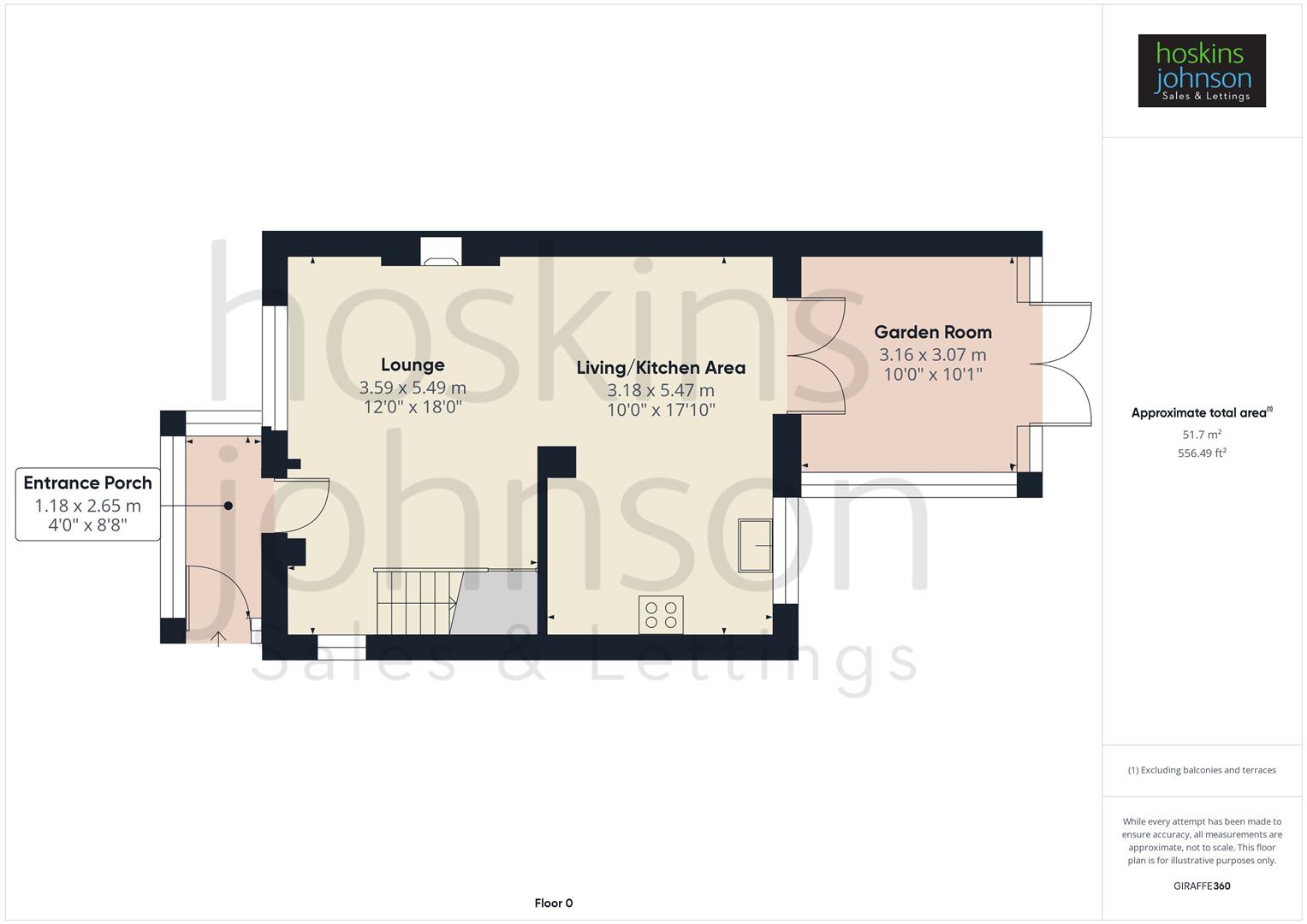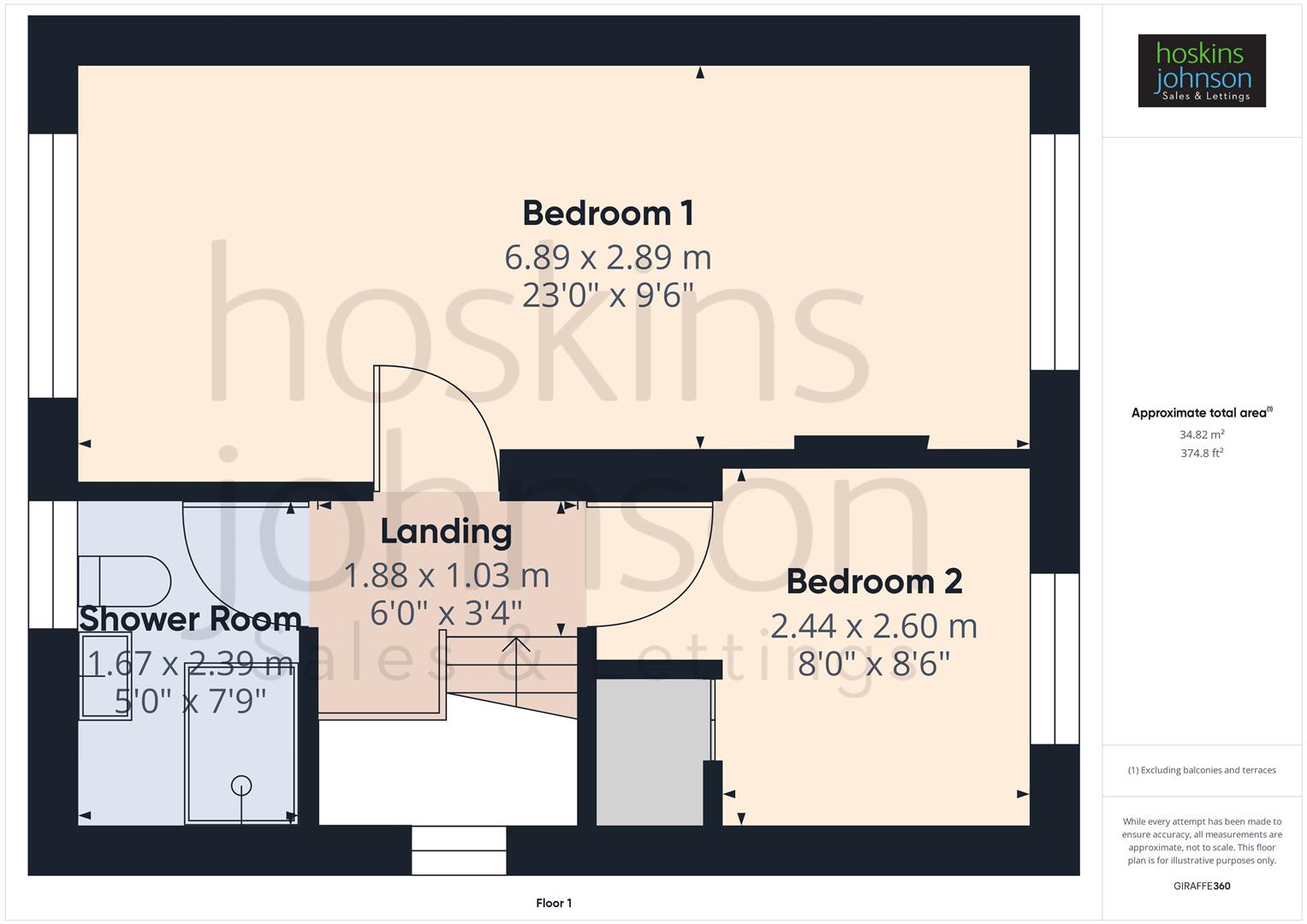Semi-detached house for sale in Glas Cwm, Coed-Y-Cwm, Pontypridd CF37
* Calls to this number will be recorded for quality, compliance and training purposes.
Property features
- Show home condition
- Very well presented
- Semi detached house
- Two bedrooms (previously three)
- Large open plan ground floor accommodation
- Garden room
- First floor shower room
- Plenty of off road parking & garage/utility
- Well presented gardens
- Highly recommended
Property description
360 walk through tour
** Show Home Condition ** Very Well Presented ** Lovely Gardens ** Plenty of Parking **
Internal viewing is a must to fully appreciated this light and airy semi detached house located on the popular Coed Y Cwm development.
The modern, open plan accommodation comprises entrance porch, lounge, open plan living/kitchen area with built in oven, hob and fridge, garden room, two bedrooms (master fitted with Hammonds furniture and previously 2 rooms) and modern shower room.
Providing ample off road parking for several vehicles together with a garage/utility and a lovely, sunny, mature garden with an abundance of bushes and shrubs and paved seating areas.
Highly recommended.
Move straight in.
Entrance Porch
Double glazed entrance door and double glazed windows, laminated wood flooring.
Lounge (5.49 x 3.59 (18'0" x 11'9"))
Lovely open plan space with double glazed window to front, two radiators, coved ceiling, modern fire surround with flame effect electric fire, staircase to first floor, understairs cupboard, open plan to living/kitchen area.
Living/Kitchen Area (5.47 x 3.18 (17'11" x 10'5"))
Fitted with a range of matching wooden base and wall cupboards with tiled splash backs, porcelain sink and mixer tap, five burner gas hob with extractor hood above, electric double oven, integral fridge, breakfast bar, radiator, coved ceiling with inset spotlights, laminated wood flooring, double glazed window to rear.
Garden Room (3.16 x 3.07 (10'4" x 10'0"))
Double glazed windows and french doors leading out to the garden, modern vertical radiator, tiled floor.
First Floor Landing
Attic access with drop down ladder.
Bedroom 1 (6.89 x 2.89 (22'7" x 9'5"))
Excellent size master bedroom with a comprehensive range of 'Hammonds' fitted furniture including wardrobes, drawer units, bedside cupboards and window seats, double glazed windows to front and rear, underfloor heating.
Bedroom 2 (2.60 x 2.44 (8'6" x 8'0"))
Double glazed window to rear, radiator, coved ceiling, fitted wardrobes with overhead storage cupboards, concealed wall mounted gas combination boiler.
Shower Room
Refitted suite in white and comprising large walk in corner shower cubicle, wc with concealed cistern, wash hand basin with built in storage, chrome towel rail, ceiling spot lights, tiled walls and floor, double glazed window to front.
Outside
Situated on a good size plot with brick pavia front garden proving ample off road parking for numerous vehicles and giving access to a garage/utility with space for washing machine and tumble drier.
Side access leads in a lovely, sunny rear garden with lawn, brick pavia seating area, well stocked, mature borders, rear access.
Property info
For more information about this property, please contact
Hoskins Johnson, CF37 on +44 1443 719144 * (local rate)
Disclaimer
Property descriptions and related information displayed on this page, with the exclusion of Running Costs data, are marketing materials provided by Hoskins Johnson, and do not constitute property particulars. Please contact Hoskins Johnson for full details and further information. The Running Costs data displayed on this page are provided by PrimeLocation to give an indication of potential running costs based on various data sources. PrimeLocation does not warrant or accept any responsibility for the accuracy or completeness of the property descriptions, related information or Running Costs data provided here.















































.gif)