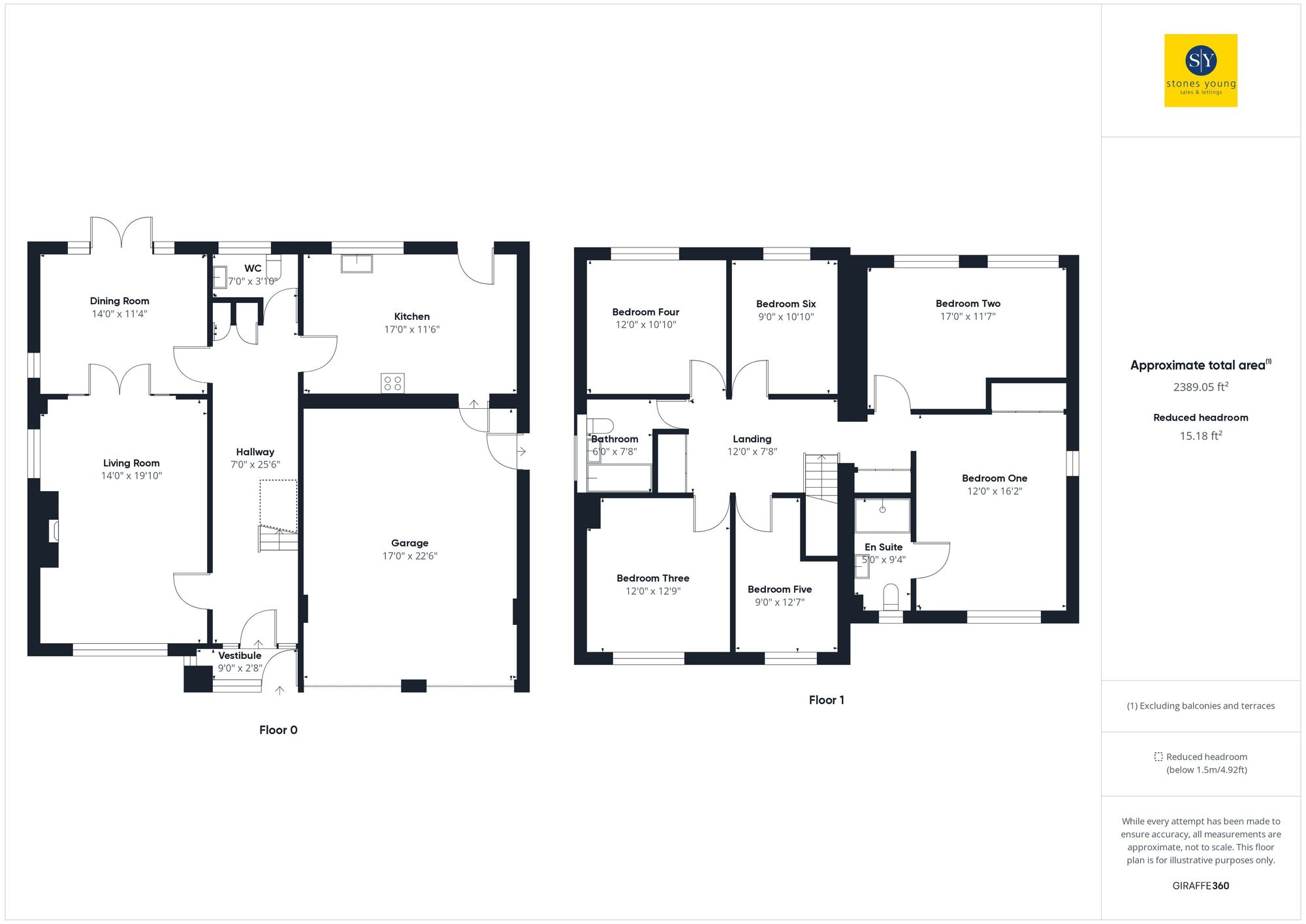Detached house for sale in The Coppice, Blackburn BB2
* Calls to this number will be recorded for quality, compliance and training purposes.
Property features
- Outstanding Six Bedroom Family Home
- Large Welcoming Hallway
- Two Seperate Reception Rooms
- Ground Floor WC
- Large Kitchen Diner
- Access Into The Double Garage From The Kitchen
- En Suite To Master Bedroom & Family Bathroom
- Extensive Driveway Parking To The Front Along With A Front Garden
- Large Private Rear Garden
- Tucked Away On A Quiet Cul-De-Sac
Property description
Upon entering, a large central hallway provides access to each of the downstairs rooms. Two separate reception rooms offer versatile living spaces ideal for both relaxation and entertaining and boast to the potential to be used as lounges, dining rooms, or children’s play room. The ground floor further impresses with a large kitchen leading to the rear garden where the potential for expansion is endless. The double garage sits adjacent to the kitchen and possesses a large area to convert for those looking for development opportunities. Completing the downstairs is convenient wc, ideal for large families and guests.
Head upstairs and you’ll find an impressive layout where the cerntral landing provides access to each of the six bedrooms and family bathroom including master with en-suite. The splendid layout offers a blank canvas to make the property your own and add value with simple cosmetic improvement.
Outside, the property boasts extensive driveway parking to the front, complemented by a front garden. A large private rear garden, offering ample opportunities for outdoor entertainment, relaxation. Tucked away on a quiet cul-de-sac, this residence presents an exclusive feel with privacy. With its generous proportions and thoughtful amenities, this property is expected to be popular.
Other
Tiled flooring, double glazed uPVC window and door.
Hallway
Carpet flooring, ceiling coving, stairs to first floor, panel radiator, storage cupboard.
Lounge
Carpet flooring, ceiling coving, open fire with marble hearth and wood surround, x2 double glazed uPVC windows, x2 panel radiators, doors leading into dining room.
Dining Room
Carpet flooring, ceiling coving, double glazed uPVC windows and door leading to the rear garden, panel radiator.
Wc
Laminate flooring, two piece in white with tiled splash backs, frosted double glazed uPVC window, panel radiator.
Kitchen
Laminate flooring, fitted wall and base units with contrasting work surfaces, sink and drainer, space for dishwasher, washing machine and fridge freezer, tiled splash backs, space for Rangemaster cooker, extractor fan, space for dining table, ceiling spot lights, double glazed uPVC window and door to the rear garden, panel radiator.
Landing
Carpet flooring, ceiling spot lights, velux window, loft access, x2 storage cupboards, panel radiator.
Bedroom 1
Carpet flooring, ceiling coving, fitted wardrobes, x2 double glazed uPVC windows, panel radiator.
En Suite
Tiled flooring, three piece in white with mains fed shower enclosure, vanity unit housing basin and wc, tiled floor to ceiling, frosted double glazed uPVC window, panel radiator.
Bedroom 2
Double bedroom with laminate flooring, ceiling coving, ceiling spot lights, x2 double glazed uPVC windows, x2 panel radiators.
Bedroom 3
Double bedroom with carpet flooring, ceiling coving, double glazed uPVC window, panel radiator.
Bedroom 4
Double bedroom with carpet flooring, double glazed uPVC window, panel radiator.
Bedroom 5
Double bedroom with carpet flooring, double glazed uPVC window, panel radiator.
Bedroom 6
Double bedroom with carpet flooring, double glazed uPVC window, panel radiator.
Bathroom
Laminate flooring, three piece in white with electric shower over bath, tiled splash backs, frosted double glazed uPVC window, towel radiator.
Property info
For more information about this property, please contact
Stones Young Estate and Letting Agents, Blackburn, BB1 on +44 1254 789979 * (local rate)
Disclaimer
Property descriptions and related information displayed on this page, with the exclusion of Running Costs data, are marketing materials provided by Stones Young Estate and Letting Agents, Blackburn, and do not constitute property particulars. Please contact Stones Young Estate and Letting Agents, Blackburn for full details and further information. The Running Costs data displayed on this page are provided by PrimeLocation to give an indication of potential running costs based on various data sources. PrimeLocation does not warrant or accept any responsibility for the accuracy or completeness of the property descriptions, related information or Running Costs data provided here.































.png)