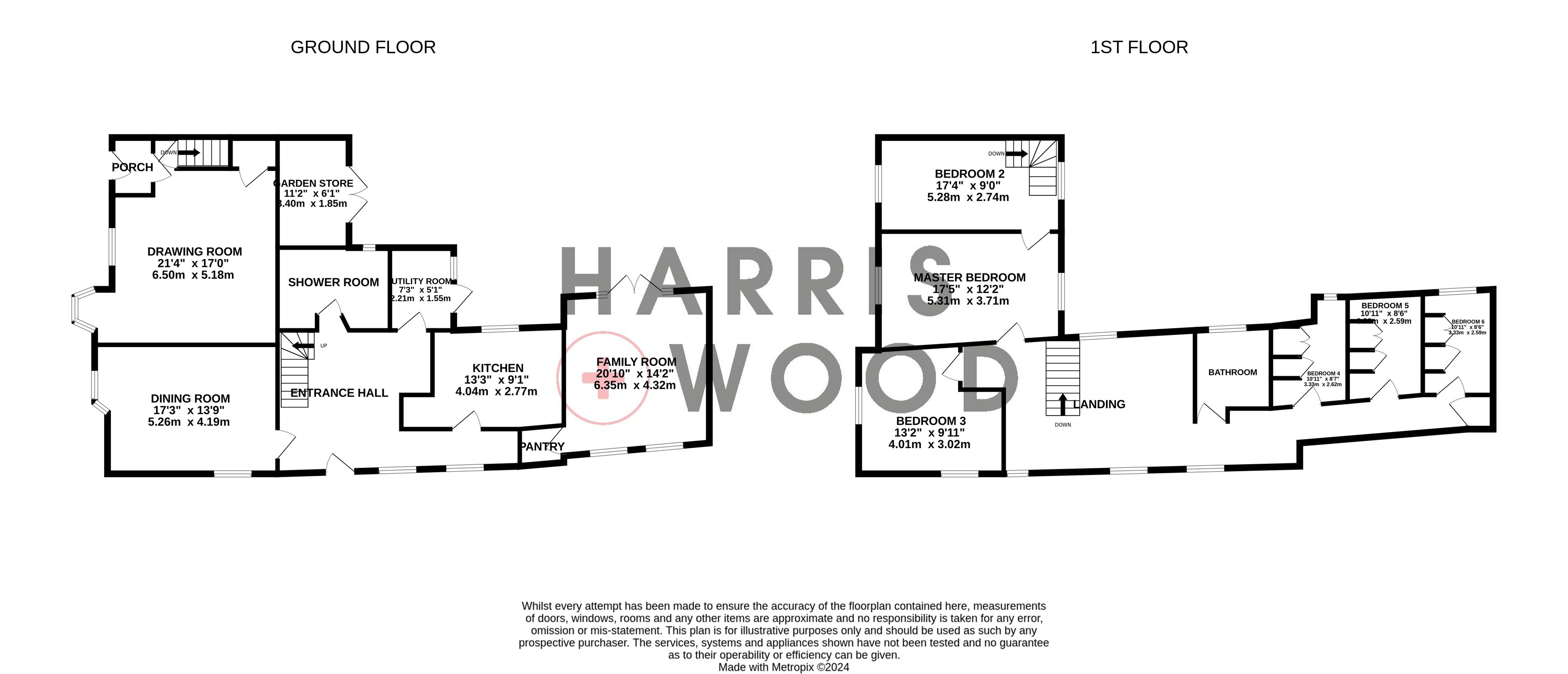Semi-detached house for sale in High Street, Hadleigh, Ipswich, Suffolk IP7
* Calls to this number will be recorded for quality, compliance and training purposes.
Property features
- Semi Detached Grade II Listed House
- Six Bedrooms
- Three Reception Rooms
- Original Features Throughout
- Galleried Style Landing
- Close To Amenities
Property description
Formerly known as the Shoulder of Mutton pub, High Street is an impressive and unique residence dating back to approximately 1380. This Grade II 'star' Listed property contributes significantly to the charming streetscape with its distinctive Georgian bay windows on the ground floor and a projecting gable above the dining room. Inside, the principal front reception rooms exude historic charm, featuring high ceilings and heavy timbering.
The rear section of the house includes a substantial two-story extension, seamlessly connecting the original structure with a more modern addition through a magnificent full-height galleried reception hall. Both parts of the house offer generous proportions, providing a flexible and inviting layout suitable for family living.
Externally, there is a low-maintenance courtyard garden at the rear, which also serves as an off-road parking area accessible via a driveway from Hadleigh's picturesque High Street. A variety of excellent amenities are within easy walking distance.
Hadleigh is a highly sought-after historic market town located approximately 9 miles from Ipswich, 9 miles from Manningtree, and about 15 miles north of Colchester. These nearby towns offer mainline rail services to London’s Liverpool Street station, with the fastest trains taking about 55 minutes from Manningtree and 48 minutes from Colchester. The town itself boasts a wide range of local amenities, including restaurants, pubs, sports facilities, and an array of shops.
Entrance Hallway
Entrance door, original brick flooring, cast iron radiator, radiator, window, doors leading off
Dining Room (5.26m x 4.2m (17' 3" x 13' 9"))
Box bay window to front with stained glass, beams, hatch down to the basement
Drawing Room (6.5m x 5.18m (21' 4" x 17' 0"))
Bay window to front, sash window to side, beams, inglenook fireplace/wood burner
Shower Room
Low level WC, wash hand basin, shower cubicle, chrome heated towel rail
Utility Room (2.2m x 1.55m (7' 3" x 5' 1"))
Door to the garden, space for white goods
Kitchen (4.04m x 2.77m (13' 3" x 9' 1"))
Wall and base level units, sink and drainer with mixer tap over, oven and hob, extractor fan, worktops, stainless steel sink and grooved drainer with mixer tap over, space for appliances
Lounge (6.35m x 4.32m (20' 10" x 14' 2"))
Doors to the garden, window, larder cupboard, built in storage cupboards, radiator
Galleried Landing
Four windows, doors leading off
Rear Landing
Storage cupboard, radiator
Bedroom Two (5.28m x 2.74m (17' 4" x 9' 0"))
Windows to front and rear, beams, stairs down to drawing room
Master Bedroom (5.3m x 3.7m (17' 5" x 12' 2"))
Two windows with stained glass, beams, radiator
Bathroom
Window, low level WC, wash hand basin, deep bath, storage cupboards, chrome heated towel rail
Bedroom Three (4.01m x 3.02m (13' 2" x 9' 11"))
Windows to front and side, radiator
Bedroom Four (3.33m x 2.62m (10' 11" x 8' 7"))
Window, loft hatch, radiator
Bedroom Five (3.33m x 2.6m (10' 11" x 8' 6"))
Window, radiator
Bedroom Six (3.33m x 2.6m (10' 11" x 8' 6"))
Window, radiator
Rear Garden
Fully enclosed and private, well established, courtyard style, patio seating area
Agents Note
* There is a substantial play park in the next road, down Meadows Way, containing walking areas, a skate park, 5-side and basketball court, day nursery, nature trail and play apparatus.
* There is plenty of free unlimited additional parking to Meadows Way, or limited free on street parking in the High Street.
Property info
For more information about this property, please contact
Harris and Wood, CO1 on +44 1206 915665 * (local rate)
Disclaimer
Property descriptions and related information displayed on this page, with the exclusion of Running Costs data, are marketing materials provided by Harris and Wood, and do not constitute property particulars. Please contact Harris and Wood for full details and further information. The Running Costs data displayed on this page are provided by PrimeLocation to give an indication of potential running costs based on various data sources. PrimeLocation does not warrant or accept any responsibility for the accuracy or completeness of the property descriptions, related information or Running Costs data provided here.




























































.png)
