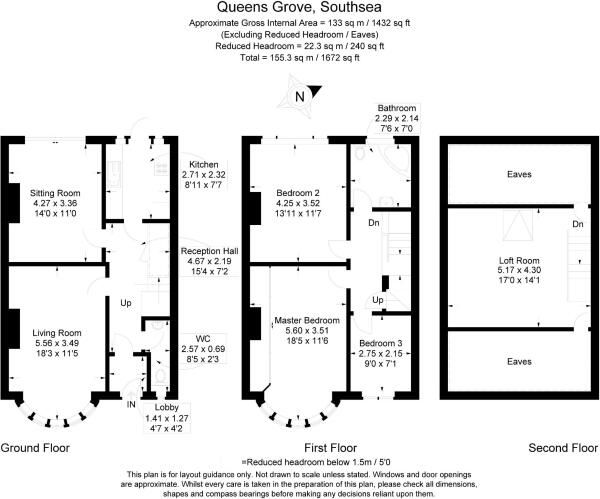Terraced house for sale in Queen's Grove, Southsea PO5
Just added* Calls to this number will be recorded for quality, compliance and training purposes.
Property description
A rare and highly desirable opportunity enjoying a prime location in the very heart of Southsea Town Centre. This spacious and well-presented three bedroom family house benefits from a delightful garden, gas central heating, replacement double-glazing, equipped kitchen, and useful loft with potential. Part of an historic and varied Conservation Area (Owen's Southsea), Queens Grove runs between Queens Crescent and Kent Road, a tucked-away, yet exceptionally convenient position moments only from St Judes Church and Palmerston Road Shopping Precinct, placing a wide range of public amenities within a radius of some one mile only, including: Seafront leisure and recreation facilities, Portsmouth University campus, various good schools, main-line stations, and the many attractions of maritime Old Portsmouth. Dating from the 1930s, the centre of a short terrace of just three, No. 4 itself has brick elevations under a replacement, pitched and tiled roof, the facade incorporating double, semi-circular bay window and recessed porch. It stands behind a deep forecourt, whilst to the rear is a generous garden, some 40ft in length, having a pleasant and bright westerly aspect. Full particulars are given as follows and early viewing is recommended:
Part-glazed outer door, with arched fanlight, to:
Porch
Period inner door, with lead-light, stained-glass panel, to:
Entrance hall
Wood-laminate flooring. Staircase to first floor, having built-in cloaks cupboard under together with cupboard housing gas and electricity meters plus circuit breakers. Single panel radiator.
Cloakroom & W.C.
Contemporary white suite comprising: Low flush w.c. And handbasin with mixer tap, tiled splashback, and cupboard under. Single panel radiator. UPVC replacement obscure double-glazed window.
Living/dining room - 5.56m x 3.48m (18'3" x 11'5")
Semi-circular bay window to front elevation having UPVC replacement double-glazing. Contemporary fire surround. Double panel radiator. Multi-pane bevelled-glass door from Entrance Hall.
Kitchen - 2.72m x 2.31m (8'11" x 7'7")
Fitted and equipped with: Base and wall cupboards, work surfaces with tiled surround, 1½ bowl black acrylic inset sink with mixer tap, electric oven, and 4-ring gas hob with extractor canopy. Plumbing for washing machine and dishwasher, space for tumble dryer and upright 'fridge/freezer. Cupboard housing 'Vaillant' gas fired central heating and hot water boiler. Multi-pane bevelled-glass door from Entrance Hall. 4 recessed ceiling spotlights. UPVC replacement, part double-glazed door to rear garden.
Lounge - 4.27m x 3.35m (14'0" x 11'0")
Double panel radiator. Multi-pane, bevelled-glass door from Entrance Hall. Pair of UPVC replacement double-glazed sliding patio doors to rear garden.
First floor
landing
Door to Loft Room.
Bedroom one - 5.61m x 3.51m (18'5" x 11'6")
Semi-circular bay window to front elevation having UPVC replacement double-glazing. Virtually wall-length range of contemporary built-in wardrobe and storage cupboards with sliding doors. Double panel radiator.
Bedroom two - 4.24m x 3.53m (13'11" x 11'7")
UPVC replacement double-glazed window to rear elevation. Single panel radiator.
Bedroom three - 2.74m x 2.16m (9'0" x 7'1")
UPVC replacement double-glazed window to front elevation. Single panel radiator.
Bathroom & W.C. - 2.29m x 2.13m (7'6" x 7'0")
Contemporary white suite comprising: Low flush w.c., handbasin with mixer tap plus cupboard under, and corner bath with mixer tap plus independent shower mixer. Vertical radiator/towel rail. Part-tiled walls. UPVC replacement obscure double-glazed window to rear elevation. 5 recessed ceiling spotlights.
Loft space - 5.18m x 4.29m (17'0" x 14'1")
Approached from the First Floor Landing via door and staircase. Double-glazed roof window to rear slope. Access to useful eaves storage. Turned-wood balustrade to stairwell. This area is considered ideal for a variety of informal uses, or would, we believe, lend itself to the creation of an additional bedroom (subject to the necessary consents and building regulations).
Outside
front: Deep, lawned and paved forecourt with walled surround and planted beds.
Rear: Depth: 40'0 (12.19m) Width: 20'0 (6.10m) Delightful and generous garden with westerly aspect; laid to lawn and paving with walled and fenced surround, patio, water tap, planted borders, and rear pedestrian access.
Parking
A residents' parking scheme operates in the area.
Council tax
Band 'D' - £2,075.45 per annum (2024-25).
EPC 'D'
viewing
By appointment with D. M. Nesbit & co.
(17892/051344)
Property info
For more information about this property, please contact
D.M. Nesbit & Co, PO5 on +44 23 9233 3579 * (local rate)
Disclaimer
Property descriptions and related information displayed on this page, with the exclusion of Running Costs data, are marketing materials provided by D.M. Nesbit & Co, and do not constitute property particulars. Please contact D.M. Nesbit & Co for full details and further information. The Running Costs data displayed on this page are provided by PrimeLocation to give an indication of potential running costs based on various data sources. PrimeLocation does not warrant or accept any responsibility for the accuracy or completeness of the property descriptions, related information or Running Costs data provided here.


































.png)

