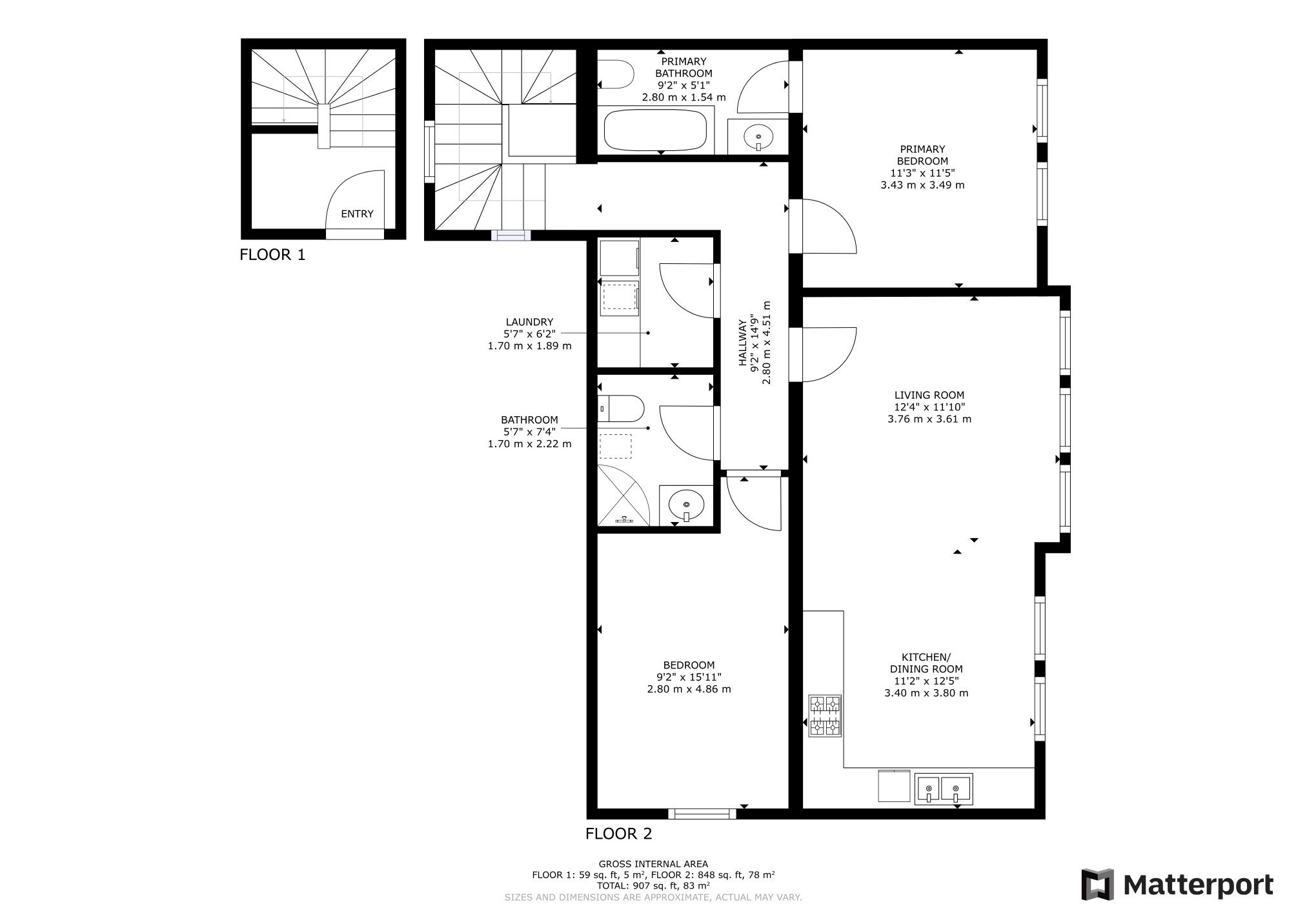Flat for sale in Victoria Parade, Broadstairs, Kent CT10
* Calls to this number will be recorded for quality, compliance and training purposes.
Utilities and more details
Property features
- Two Bedroom Apartment
- Excellent Broadstairs Location
- Council Tax Band: B
- Private Front Door
- Close To Seafront
- Modern Fitted Kitchen
- First Floor Apartment
- Shower Room And En-Suite
- EPC Rating: C
- Leasehold
Property description
Stunning Seafront Apartment in Central Broadstairs!
Don't miss this incredible opportunity to own a charming two-bedroom apartment right in the vibrant heart of Broadstairs, just steps from the beautiful Victoria Parade seafront. Imagine waking up to the sights and sounds of the ocean and having Viking Bay beach practically at your doorstep!
This apartment is perfectly positioned to immerse you in the lively atmosphere of Broadstairs. Stroll to an array of unique shops, savour delicious meals at nearby restaurants, and enjoy the buzzing nightlife with plenty of pubs and bars just around the corner.
Inside, you'll find two generously sized bedrooms, one boasting its own en-suite bathroom for added privacy and convenience. The open-plan living area is ideal for entertaining, featuring a sleek, modern kitchen equipped with top-of-the-line appliances. Additionally, there's a separate utility room and a stylish family shower room to meet all your needs.
Enjoy the luxury of your own private entrance, which opens up into a spacious entrance hallway and stairs leading up to this stunning first floor apartment. This apartment offers a lifestyle of comfort and ease in a sought-after location.
This is a must-see property, and we highly recommend an internal viewing to fully appreciate everything it has to offer. Contact Cooke & Co today to schedule your accompanied viewing and make this seaside dream your reality.
Entrance
Private front door into:
Hallway
Lobby area with stairs leading to hallway and a double glazed window to side at the top of the stairwell. Radiator, ceiling spotlights, power points and doors to:
Primary Bedroom (11'03 x 10'11 (3.43m x 3.33m))
Two double glazed windows to side. Radiator, ceiling spotlights, telephone, TV and power points. Door to:
En-Suite Shower Room (9'0 x 5'03 (2.74m x 1.6m))
Fully tiled floors and walls with a modern low-level W/C featuring a concealed cistern. Panel bath with dark wood panels and a chrome mixer tap with shower attachment along with an adjustable glass shower screen. Wall hung vanity sink unit, heated towel rail and ceiling spotlights.
Utility Room (5'04 x 5'03 (1.63m x 1.6m))
Boiler which was replaced in 2024. Space and plumbing for washing machine and tumble dryer. Velux style skylight. Wooden flooring. Skirting.
Kitchen / Living Area (24'5 x 11'11 (7.44m x 3.63m))
Spectacular, bright open plan living area with sleek modern kitchen featuring a range of white gloss wall and base units with contrasting black worktops. Included are a variety of high quality integrated appliances such as the fridge, freezer and dishwasher along with the oven, hob and discreetly designed extractor fan positioned above. Inset stainless steel sink bowl with stainless steel mixer tap and drainer grooves crafted into the worktops. Five double glazed windows to side with radiator, ceiling spotlights, TV and power points throughout.
Bedroom Two (15'1 x 9'0 (4.6m x 2.74m))
Double glazed window to rear and a radiator to side. Ceiling spotlights, telephone, TV and power points. Loft access.
Family Shower Room (6'10 x 5'02 (2.08m x 1.57m))
Fully tiled floors and walls with a modern low-level W/C. Step in corner shower unit with sliding door and chrome shower. Double glazed Velux roof window, wall hung vanity sink unit, heated towel rail and ceiling spotlights.
Leasehold Information
We have been advised by the seller that the current lease is a 125 year lease with approximately 113 years remaining. We have also been advised that the current ground rent is £250 per annum due to increase to £500 from 1/7/2037 and the service charge can vary but was approximately £1092.48 in July 2024.
Agents Notes
The seller has advised that the current furniture within the flat is also available for sale as a separate negotiation. We have also been advised that the washing machine, tumble dryer, dishwasher and boiler are all around 1 year old.
Property info
For more information about this property, please contact
Cooke & Co, CT10 on +44 1843 306803 * (local rate)
Disclaimer
Property descriptions and related information displayed on this page, with the exclusion of Running Costs data, are marketing materials provided by Cooke & Co, and do not constitute property particulars. Please contact Cooke & Co for full details and further information. The Running Costs data displayed on this page are provided by PrimeLocation to give an indication of potential running costs based on various data sources. PrimeLocation does not warrant or accept any responsibility for the accuracy or completeness of the property descriptions, related information or Running Costs data provided here.


























.png)

