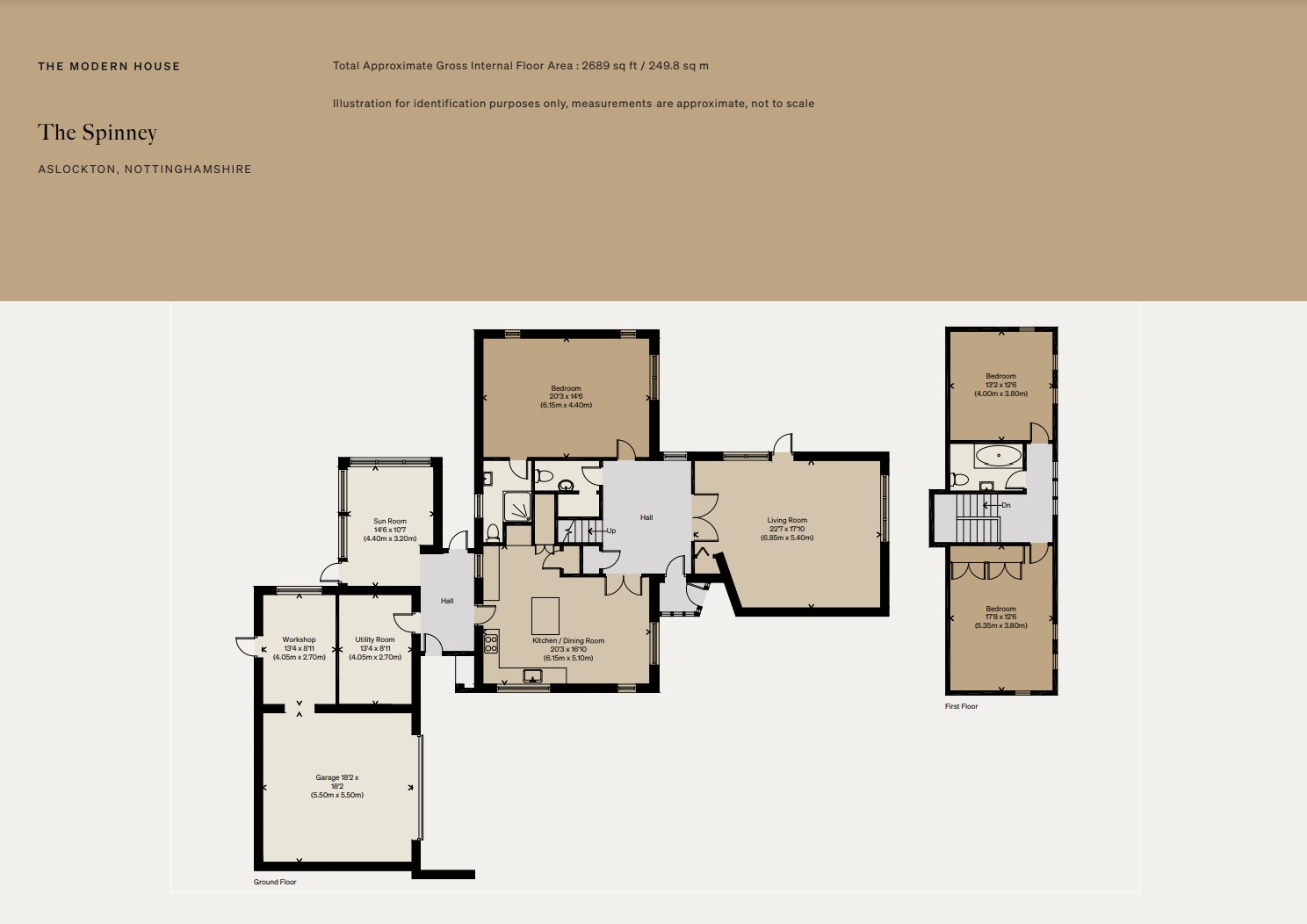Detached house for sale in The Spinney, Aslockton, Nottinghamshire NG13
* Calls to this number will be recorded for quality, compliance and training purposes.
Property description
Immersed in the rolling Nottinghamshire countryside, this three-bedroom house is a fine example of mid-century-inspired architecture. Designed in 1979 by architect Dale Robinson, its profile is defined by striking geometric forms. Inside, a recent redecoration has made use of a warm-toned palette that enhances its retained original features. A well-stocked garden wraps the house, and a double garage opens directly to a studio space. The Spinney is situated in the delightfully rural village of Aslockton, which sits 12 miles from both Nottingham and Grantham.
The Tour
The house's profile nods to Scandinavian homes, with their geometrical silhouettes and asymmetric rooflines. Its profile is characterised by gently contrasting black timber-clad and red-brick façades. Set back from the road, the private paved driveway has parking for several cars and is flanked by topiary hedging and colourful buddleia bushes.
The primary entrance is via a glazed porch that leads to a large central hall. The flowing ground-floor layout is complemented by a well-curated palette of materials and colours, including softwood ceilings, exposed and painted brickwork and glazed panelled doors. Light from garden-facing picture windows bathes the interiors.
At the heart of the house is the main living space, a warm and welcoming room with retained mid-century features. A lofty ceiling clad in narrow pine strips floats above exposed tie beams, and shards of overhead light enter through a cleverly positioned skylight. Oak flooring, a recent addition, flows underfoot. This is a lovely cosy spot in cooler months and an adjacent dining terrace provides welcoming al fresco space for summer living.
The open-plan dining and kitchen spaces open directly from the hall; glazed double doors offer subtle separation and light enters through triple-aspect windows. The kitchen has a generous array of thoughtfully laid-out painted cabinetry (some made by a local carpenter) with newly fitted doors as well as a recently instated countertop. A walk-in pantry sits adjacent.
A second lobby connects the main body of the house to the sunroom; both are warmed by underfloor heating. The latter is wonderfully light and airy, with a bank of large windows and glazed doors. To one side is a spacious utility and boot room.
The main bedroom is also on the ground floor and is particularly light care of dual-aspect picture windows. This room has far-reaching views over the garden. There is a good provision of built-in wardrobes and an en suite shower room. A WC and storage cupboards complete the layout on this floor.
A u-shaped staircase ascends to the first-floor landing, where clerestory windows draw in light. This leads to two additional large double bedrooms set within the roof. Both are particularly light with long slot windows framing distant vistas; skylights add extra overhead illumination. A family bathroom sits in between.
There is also a double garage with electric doors and, at its rear, a generous workshop space.
Outdoor Space
The impressive garden wraps around the house. Lovingly tended over many years, it has many different spots to sit and enjoy the rich and diverse array of planting and biodiversity. The garden is home to an abundance of wildlife, including resident hedgehogs.
A majestic Lebanese cedar is centrally positioned, around which a path meanders to the raised vegetable garden, a greenhouse and a large pond. A lawned area in front of the expansive south-facing terrace is perfect for a football game.
The Area
Aslockton has a handy village shop, The Larder, stocking everyday necessities and an array of locally produced delicatessen. This rural village is also an excellent stop for a good pub lunch at The Cranmer Arms. Grantham farmers' market is held on the second Saturday of every month.
Further afield is The Durham Ox at Orston, a cosy traditional pub in the Vale of Belvoir. For fine dining nearby Langar Hall is a wonderful spot for delicious dinners, and on the outskirts of Nottingham is the delicious Restaurant Sat Bains. The market town of Bingham lies around two miles to the west and has, at its centre, an old-school hardware shop, The Handicentre and the delicious Pizza Barolo.
The house is perfectly positioned for hiking along the Linear Park trail, and there are many great cycling routes in the surrounding area, with Caffe Velo Verde at Screveton a great stopping-off point for a coffee. Aslockton Tennis Club has fantastic local courts with a low-cost subscription that allows for play throughout the year. Wild swimming, white water rafting and canoeing are all available at the National Watersport Centre which is only 20 minutes away. There are enticing locations for days out. Belvoir Castle is around seven miles south-east, Belton House at Grantham is 15 miles away, and Rutland Water is about 31 miles south.
The village has a primary school, Archbishop Cranmer Church of England Primary, while Toot Hill Secondary School is located in Bingham.
Trains run from Bingham to Grantham, in around 20 minutes and from there to London King's Cross in just over an hour. There are also direct services from Nottingham and Newark.
Council Tax Band: F
Property info
For more information about this property, please contact
The Modern House, SE1 on +44 20 3328 6556 * (local rate)
Disclaimer
Property descriptions and related information displayed on this page, with the exclusion of Running Costs data, are marketing materials provided by The Modern House, and do not constitute property particulars. Please contact The Modern House for full details and further information. The Running Costs data displayed on this page are provided by PrimeLocation to give an indication of potential running costs based on various data sources. PrimeLocation does not warrant or accept any responsibility for the accuracy or completeness of the property descriptions, related information or Running Costs data provided here.







































.png)
