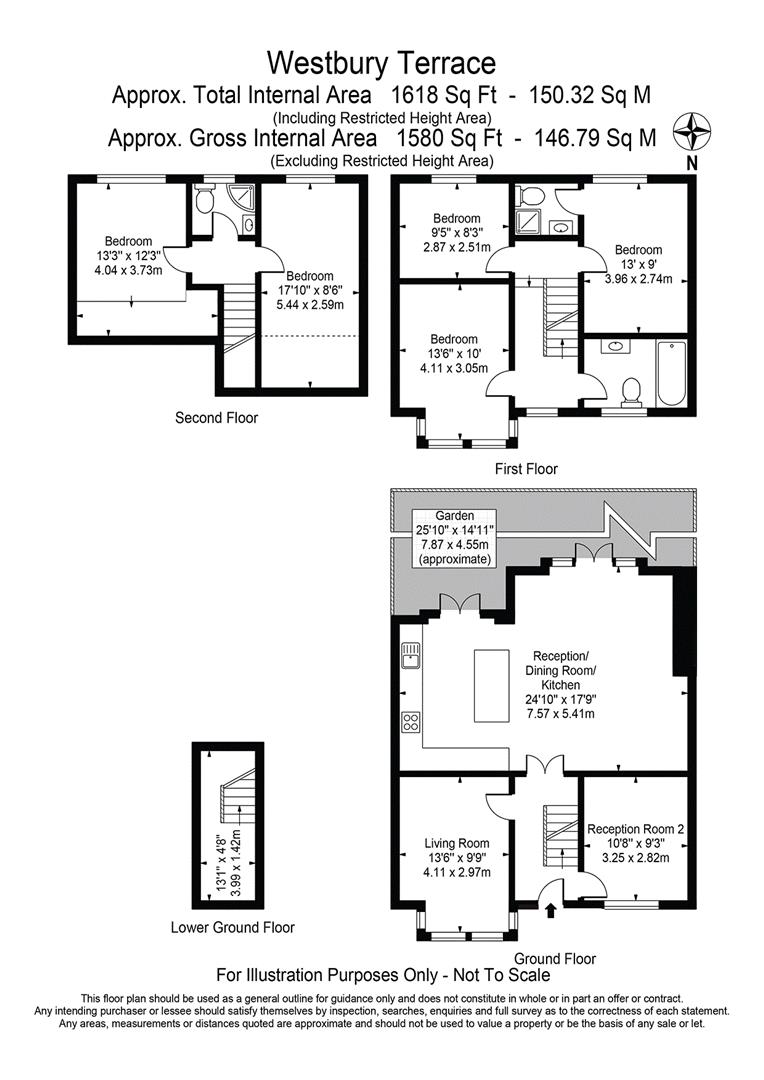Terraced house for sale in Westbury Terrace, London E7
* Calls to this number will be recorded for quality, compliance and training purposes.
Property features
- Double fronted Victorian terraced home
- Beautifully presented throughout
- Four double bedrooms and a fifth occasional double bedroom
- Two shower rooms
- Modern family bathroom
- Beautiful live-in family kitchen
- Two additional reception rooms
- Wide, South facing garden of 25’10 in width
- A range of outstanding Primary and Secondary schools within 0.7 miles
- 0.5 Miles from the Elizabeth Line
Property description
Petty Son & Prestwich are delighted to offer to market this five bedroom, double fronted Victorian home, just half a mile from the Elizabeth Line. The home offers a South facing garden, two receptions and a stunning live-in family kitchen.
Westbury Terrace in Forest Gate, a small road totalling just seventeen houses, is a classic East London road lined with Victorian terraced homes in an area that is quickly evolving. Ideally positioned for there are three Ofsted rated outstanding primary schools within easy walking distance, including Sandringham Primary School (0.2 Miles), Elmhurst Primary School (0.6 Miles) and Monega Primary School (0.7 Miles), as well as St Angela’s Ursuline School (0.4 Miles) – an Ofsted rated outstanding Secondary School. For commuters stations are plentiful! There is easy access to the Elizabeth Line via Forest Gate Station (0.5 Miles), the Hammersmith and City and District Line via Upton Park Station (1 Mile) and Overground via Woodgrange Park Station (0.7 Miles) all within one mile.
One of only eight double fronted homes on the road, this impressive mid-terrace Victorian home has been completely modernised from tip to toe and offers versatile living accommodation to the ground floor, with an impressive 408 square foot live-in family kitchen, boasting a sleek, high gloss kitchen with generous island and breakfast bar with neighbouring, spacious dining and seating space perfect for entertaining. Decorated in white with matching, fully tiled flooring underfoot, the naturally sunny South facing aspect ensures the main living space is bright throughout the day, with two sets of French doors providing ventilation and easy access to the low maintenance rear garden. Two further receptions provide ample opportunity to have a separate living room, play room or office space away from the hustle and bustle of family life. Ideal for storage needs, there is also a handy cellar accessible from the ground floor.
Moving to the first floor there are three bedrooms, two doubles and a large single/occasional double bedroom, the principal of which benefits from an en-suite shower room. The contemporary family bathroom is fully tiled with built in storage included under the sink and in the mirrored cabinet, with concealed, wall mounted controls for the bath and overhead rain and hand held shower. The second floor offers two further double bedrooms one of which is an incredibly deep 17’10 in depth, with a modern shower room in between. Externally there is a low-maintenance, South facing rear garden laid with astro turf spanning 25’10 in width.
EPC Rating: C74
Council Tax Band: C
Living Room (4.11m x 2.97m (13'6 x 9'9))
Reception / Dining Room / Kitchen (7.57m x 5.41m (24'10 x 17'9))
Reception Room 2 (3.25m x 2.82m (10'8 x 9'3))
Bedroom (4.11m x 3.05m (13'6 x 10'0))
Bedroom (3.96m x 2.74m (13'0 x 9'0))
Bedroom (2.87m x 2.51m (9'5 x 8'3))
Bedroom (5.44m x 2.59m (17'10 x 8'6))
Bedroom (4.04m x 3.73m (13'3 x 12'3))
Property info
For more information about this property, please contact
Petty Son & Prestwich, E11 on +44 20 8033 7734 * (local rate)
Disclaimer
Property descriptions and related information displayed on this page, with the exclusion of Running Costs data, are marketing materials provided by Petty Son & Prestwich, and do not constitute property particulars. Please contact Petty Son & Prestwich for full details and further information. The Running Costs data displayed on this page are provided by PrimeLocation to give an indication of potential running costs based on various data sources. PrimeLocation does not warrant or accept any responsibility for the accuracy or completeness of the property descriptions, related information or Running Costs data provided here.



















































.png)

