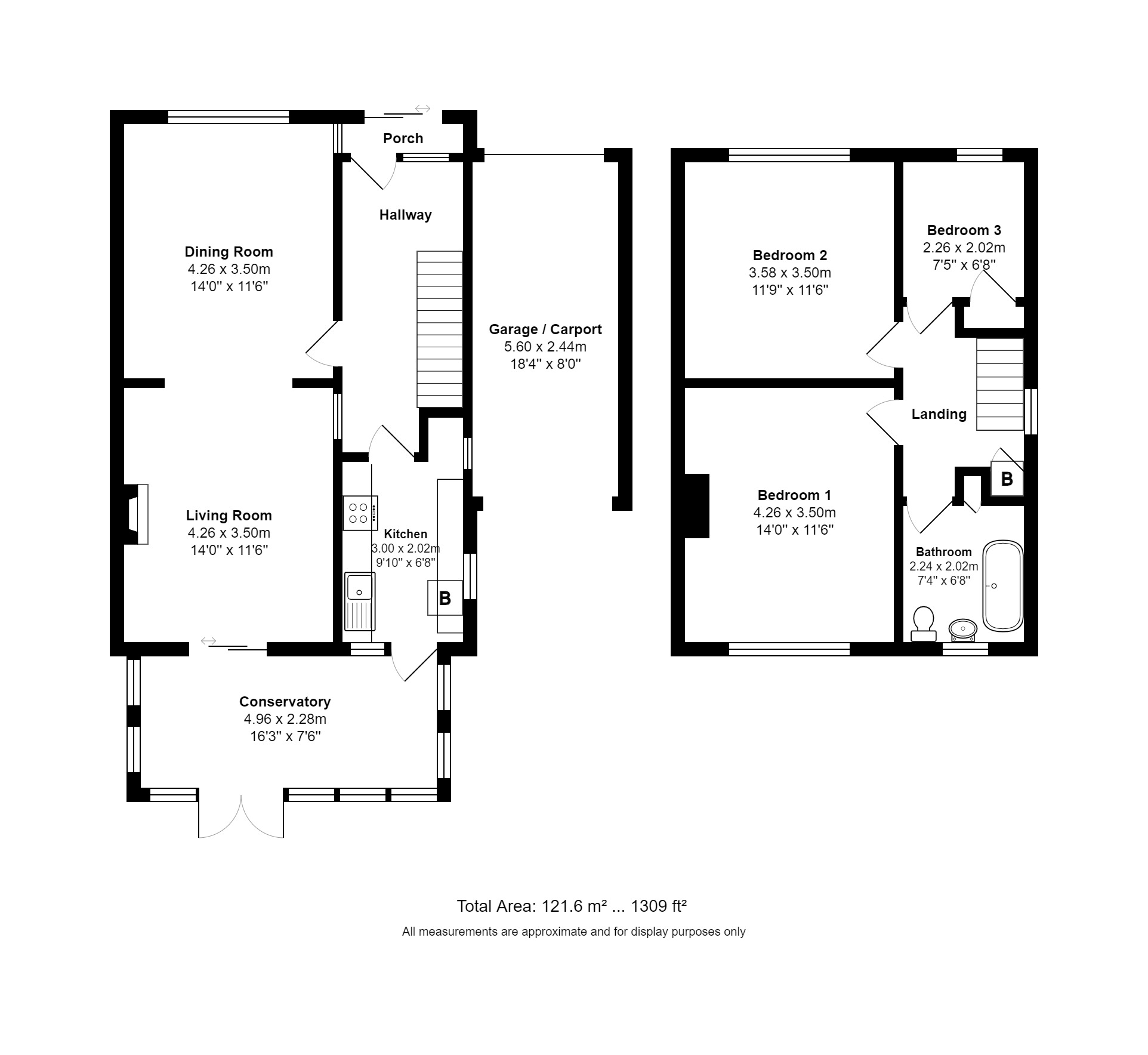Semi-detached house for sale in Greenwood Avenue, Cosham, Portsmouth PO6
* Calls to this number will be recorded for quality, compliance and training purposes.
Property features
- A Semi-Detached Family Home
- Three Bedrooms
- Two Reception Areas
- 16' Conservatory
- Enclosed Rear Garden
- Off Road Parking, Garage/Carport
- No Forward Chain
- Viewing Recommended
- Council Tax Band C - Portsmouth City Council
Property description
A three bedroom semi-detached family home which is situated in a popular residential location close to amenities, bus routes, road and rail links and within catchment for local schools (subject to confirmation). The property offers 1309 sq ft of living accommodation and comprises: Porch, hallway, kitchen, 14’ dining room leading to 14’ living room and 16’ conservatory on the ground floor with three bedrooms and a bathroom on the first floor. To the front is off road parking for one car with a garage/carport, to the rear is an enclosed garden with patio areas, a lawned garden, a wooden built summer house, greenhouse and rear pedestrian access. Early internal viewing of this home is strongly recommended in order to appreciate the accommodation and location on offer
Property summary A three bedroom semi-detached family home which is situated in a popular residential location close to amenities, bus routes, road and rail links and within catchment for local schools (subject to confirmation). The property offers 1309 sq ft of living accommodation and comprises: Porch, hallway, kitchen, 14' dining room leading to 14' living room and 16' conservatory on the ground floor with three bedrooms and a bathroom on the first floor. To the front is off road parking for one car with a garage/carport, to the rear is an enclosed garden with patio areas, a lawned garden, a wooden built summer house, greenhouse and rear pedestrian access. Early internal viewing of this home is strongly recommended in order to appreciate the accommodation and location on offer
entrance Lowered kerb leading to brick paviour driveway leading to front of covered carport/garage, brick retaining wall to front and side, to the right hand side is a lawned garden with flower bed borders, steps leading to:
Covered porch Sliding double glazed patio to porch, double glazed main front door with matching window to one side leading to:
Hallway Balustrade staircase rising to first floor with understairs storage cupboard, radiator, doors to kitchen and dining room.
Kitchen 9' 10" x 6' 8" (3m x 2.03m) Range of wall and floor units with granite effect work surface, single drainer stainless steel sink unit with mixer tap, ceramic tiled surrounds, space for cooker, double glazed window to side aspect with blind, understairs recess with double glazed window and space for fridge/freezer, wall mounted Feroli gas fired water heater for hot water for kitchen (not tested), space and plumbing for washing machine, double glazed door with window to one side leading to conservatory.
Dining room 14' 0" x 11' 6" (4.27m x 3.51m) Double glazed window to front aspect overlooking garden, radiator, picture rail, large opening leading to:
Living room 14' 0" x 11' 6" (4.27m x 3.51m) Double glazed patio doors leading to conservatory, central chimney breast with feature arched surround with matching hearth and electric fire (not tested), picture rail.
Conservatory 16' 3" x 7' 6" (4.95m x 2.29m) Wood surround double glazed windows overlooking garden with French doors, polycarbonate glazed roof with wooden supports, wall light.
First floor Landing with balustrade, double glazed window to side aspect, cupboard housing wall mounted Worcester combi-boiler supplying domestic hot water and central heating (not tested), doors to primary room.
Bedroom 1 14' 0" x 11' 6" (4.27m x 3.51m) Double glazed window to rear aspect overlooking garden, radiator.
Bedroom 2 11' 9" x 11' 6" (3.58m x 3.51m) Double glazed window to front aspect, radiator.
Bedrom 3 7' 5" x 6' 8" (2.26m x 2.03m) Double glazed window to front aspect, built-in louvre doored wardrobe.
Bathroom White suite comprising: Double ended panelled bath with mixer tap and Triton electric shower over with rail and curtain, pedestal wash hand basin, w.c., radiator, double glazed window to rear aspect, extractor fan, ceramic tiled surrounds, louvre door fronted medicine cabinet.
Outside From the conservatory is a patio area leading to lawned area to right hand side, to left is a wooden built summerhouse with twin doors to the front and window to side, brick steps to side leading to shingled area with greenhouse, steps up to the rear of the garden and further patio area, rear pedestrian gateway, the garden is enclosed by brick walls and fencing with mature shrubs, evergreen and bushes.
Carport/garage 18' 4" x 8' 0" (5.59m x 2.44m) Up and over door to front aspect, polycarbonate glazed roof, open to rear aspect.
Agents notes Council Tax Band C - Portsmouth City Council
Broadband – asdl/fttc Fibre Checker ()
Flood Risk – Refer to - ( ()
Property info
For more information about this property, please contact
Town & Country Southern, PO6 on +44 23 9233 3586 * (local rate)
Disclaimer
Property descriptions and related information displayed on this page, with the exclusion of Running Costs data, are marketing materials provided by Town & Country Southern, and do not constitute property particulars. Please contact Town & Country Southern for full details and further information. The Running Costs data displayed on this page are provided by PrimeLocation to give an indication of potential running costs based on various data sources. PrimeLocation does not warrant or accept any responsibility for the accuracy or completeness of the property descriptions, related information or Running Costs data provided here.





























.png)



