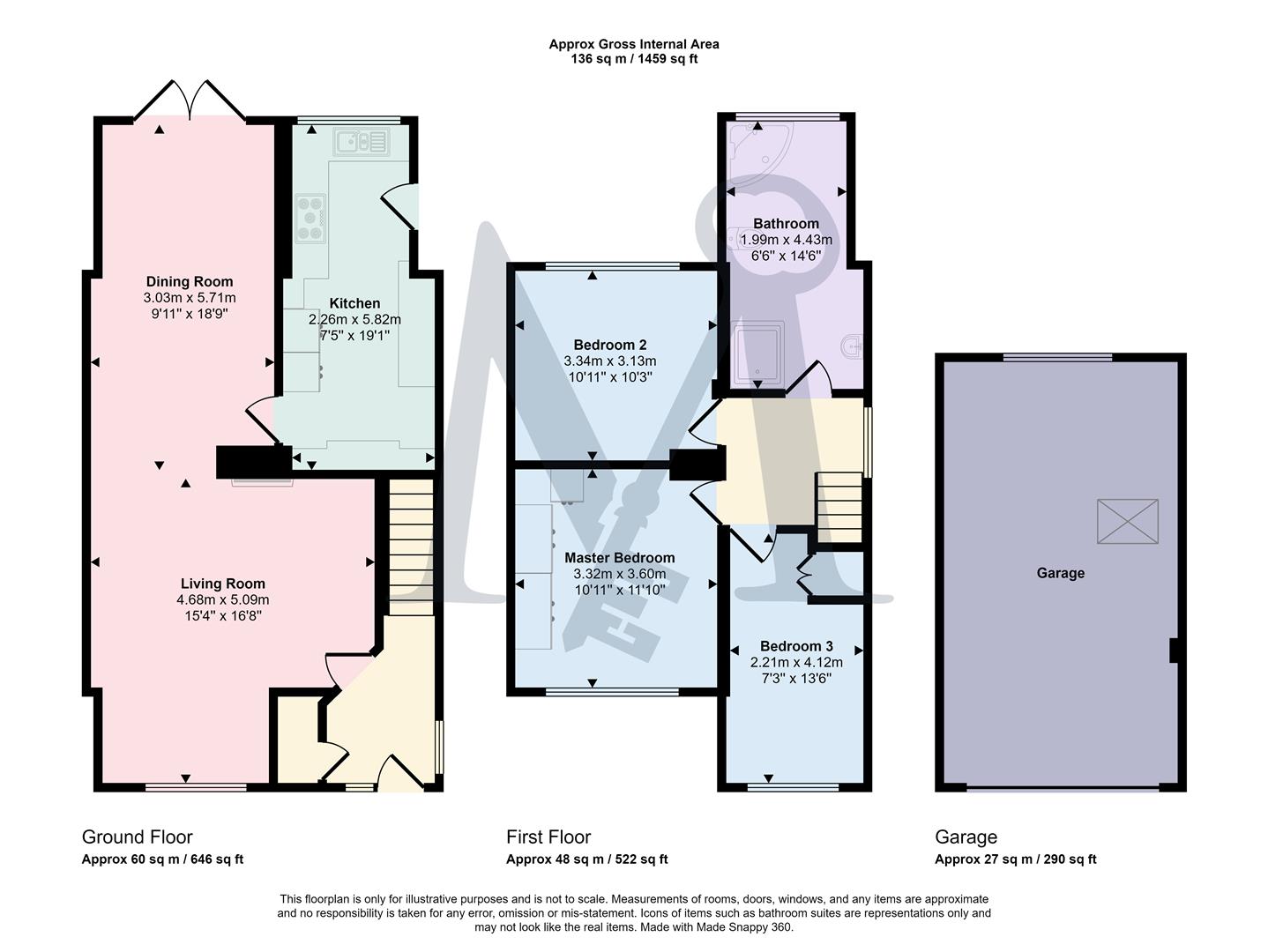Semi-detached house for sale in Holyoake Drive, Heather, Coalville LE67
Just added* Calls to this number will be recorded for quality, compliance and training purposes.
Property features
- Three Good Sized Bedrooms
- Overlooking Fields To The Rear
- Spacious Living Accomadation
- Modern Fitted Kitchen
- Contemporary Four-Piece Family Bathroom
- Quiet Cul-De-Sac Position
- Popular Heather Village Location
- Large Garage With Inspection Pit
- Substantial Driveway Parking
- Front And Rear Landscaped Gardens
Property description
Located on Holyoake Drive in Heather, this three-bedroom semi-detached house boasts a generous living space, offering a perfect blend of comfort and potential. Situated in a cul-de-sac, this home provides a tranquil setting with field views to the rear.
This property has been extended to the front and back, resulting in a spacious 3rd bedroom, a well-appointed bathroom, a welcoming entrance hall, and a modern kitchen. While there is room for minor enhancments to suit your personal taste, the house is move-in ready.
Inside, you are greeted by an entrance hall leading to a generously sized living room which has a double-glazed bay window, complemented by a striking inset gas fire with a log flamed display. Flowing seamlessly into the dining area, with ceiling spotlights and double-glazed French doors that open onto the garden.
The adjacent kitchen has modern fittings including granite worktops, integrated appliances such as a double oven, gas hob, dishwasher, and microwave. With tiled flooring, under unit lighting, garden views and access to the side drive.
Upstairs, the landing leads to 3 spacious bedrooms and an extended family bathroom. The master bedroom features a plethora of built-in wardrobes, complete with wall-mounted bedside lights, a hanging rail, chest of drawers, and overhead storage.
The family bathroom is a modern 4 piece white suite including a double walk-in shower, corner bath, WC, and wash hand basin. With a plinth heater, chrome heated towel rail, and ceiling spotlights.
Outside, the rear garden is landscaped with a large block paved patio leading to a lawn, mature trees, and summer houses. Enclosed by a hedgerow and fence boundary with views over neighbouring fields.
The front garden has planted borders, lawned with steps leading to the property. A large driveway provides ample off-road parking, leading to an oversized garage, complete with an inspection pit, light, power supply, roof lights, and electric up-and-over front access door.
On The Ground Floor
Entrance Hall
Living Room (4.67m x 5.08m (15'4" x 16'8"))
Dining Area (3.02m x 5.72m (9'11" x 18'9"))
Kitchen (2.26m x 5.82m (7'5" x 19'1"))
On The First Floor
Landing
Family Bathroom (1.98m x 4.42m (6'6" x 14'6"))
Bedroom One (3.33m x 3.61m (10'11" x 11'10"))
Bedroom Two (3.33m x 3.12m (10'11" x 10'3"))
Bedroom Three (2.21m x 4.11m (7'3 x 13'6"))
On The Outside
Front Garden
Rear Garden
Driveway
Over-Sized Single Garage (3.86m x 6.96m (12'8" x 22'10"))
Property info
For more information about this property, please contact
Maynard Estates, LE67 on +44 116 448 4747 * (local rate)
Disclaimer
Property descriptions and related information displayed on this page, with the exclusion of Running Costs data, are marketing materials provided by Maynard Estates, and do not constitute property particulars. Please contact Maynard Estates for full details and further information. The Running Costs data displayed on this page are provided by PrimeLocation to give an indication of potential running costs based on various data sources. PrimeLocation does not warrant or accept any responsibility for the accuracy or completeness of the property descriptions, related information or Running Costs data provided here.



































.png)
