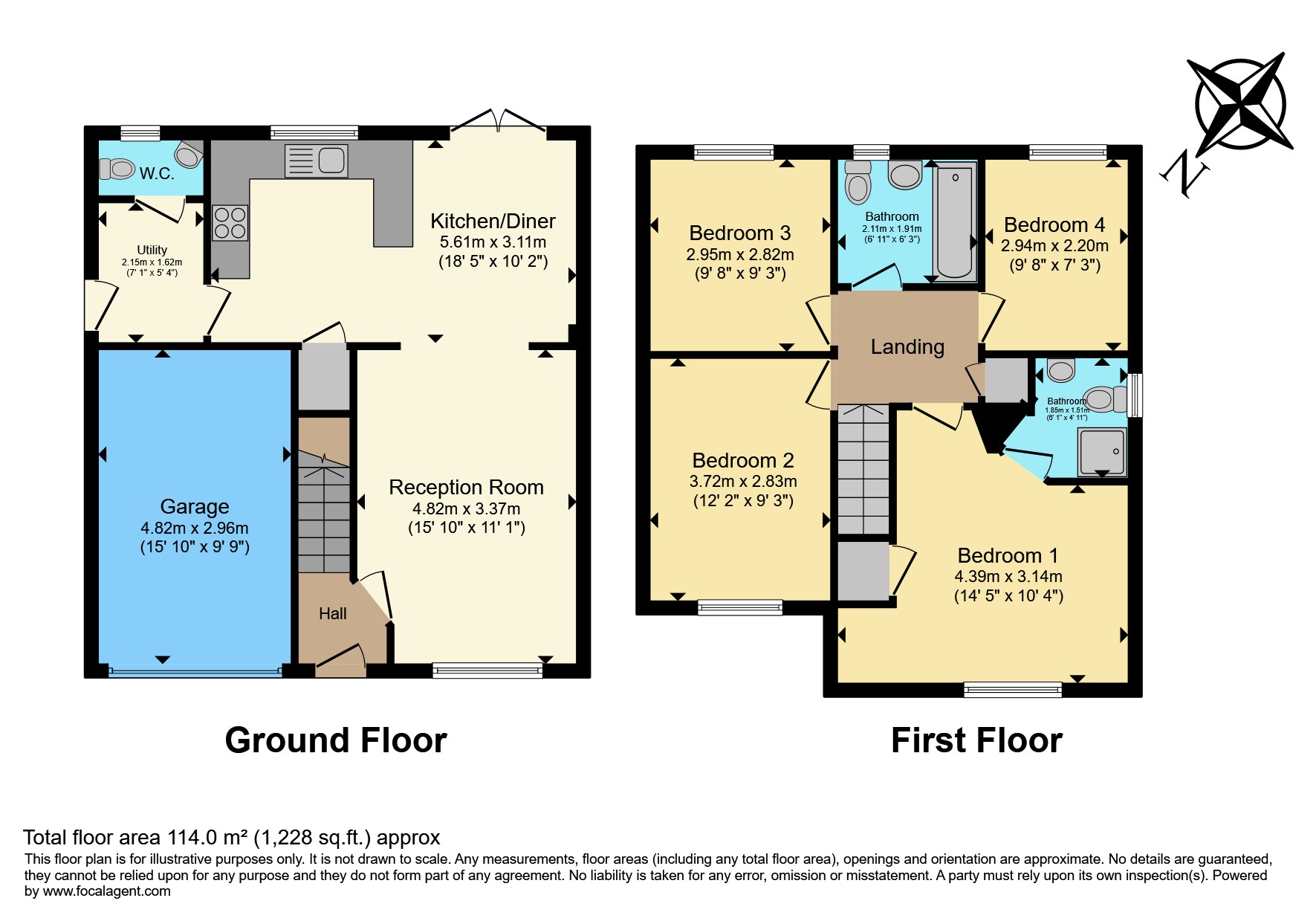Detached house for sale in Emerald Close, Hartlepool TS24
* Calls to this number will be recorded for quality, compliance and training purposes.
Property features
- Spacious detached family home
- Immaculate condition
- Open plan living
- Upgraded kitchen
- Seaside location
- Utility room
- Master en-suite
- Downstairs WC
- Garage
- Double driveway
Property description
Coastal Living at Its Finest!
Close to the Beach! This stunning, modern four-bedroom detached family home is your perfect escape, offering the best of both worlds: Minutes from the beach with breathtaking sea views and a private sun-trap South-West facing rear garden.
Discover the Lifestyle:
Beach Bliss: Wake up to the soothing sound of waves and spend your days basking in the sun. This home’s prime location means the beach is practically on your doorstep. Perfect for morning jogs, sunset strolls, and endless beach days.
Ultimate Relaxation: Indulge in luxury with a top-of-the-range hot tub, complete with a privacy screen for those serene, unwinding moments. Make the right offer, and this oasis can be yours!
Stylish Comfort: Immaculately presented, this home boasts gas central heating, full Upvc double glazing, and chic modern touches throughout to ensure you live in both style and comfort.
Family-Friendly and Functional: Situated in the popular Marine Point Development, this home is perfect for families and those who love to entertain. The light and airy entrance hall welcomes you, leading to a cozy lounge then into the bright kitchen/dining room fitted with top quality appliances and quartz worktops. A handy utility room and downstairs WC complete the ground floor. With lvt flooring flowing throughout the downstairs, as well as a new stair and Landing carpet recently fitted, there isn't a penny to spend on this wonderful home.
Space for Everyone: The first floor offers four spacious bedrooms, including a master with en-suite facilities and a family bathroom. Each room is thoughtfully designed with modern features and ample storage.
Outdoor Haven: The South-West facing garden is a serene retreat, ideal for family BBQs, gardening, or simply relaxing in the sun. The stone patio area is perfect for a-fresco dining and entertaining.
Convenience and Style: With a front garden, double-width driveway, and single integral garage, this home combines practical living with elegant design.
Rooms to Love:
Master Bedroom: Spacious with ensuite, featuring modern fittings and a shower cubicle, recently re-done just a few months ago.
Bedrooms 2,3 & 4: Each room offers comfort, style, and plenty of storage, perfect for family or guests.
Family Bathroom: Modern three-piece suite with sleek chrome fittings, a heated towel rail and spc floor tiles.
Kitchen/Dining Room: The heart of the home, equipped with integral appliances, quartz worktops, new sink & hob fitted in 2024, a pantry, a breakfast bar, and French doors opening to your private garden.
Don't Miss Out: This property won’t stay on the market long. Experience the best in coastal living and schedule a viewing today!
Contact us now to make this beautiful beachside property your new home!
EPC band: B
Disclaimer
Whilst we make enquiries with the Seller to ensure the information provided is accurate, Yopa makes no representations or warranties of any kind with respect to the statements contained in the particulars which should not be relied upon as representations of fact. All representations contained in the particulars are based on details supplied by the Seller. Your Conveyancer is legally responsible for ensuring any purchase agreement fully protects your position. Please inform us if you become aware of any information being inaccurate.
Money Laundering Regulations
Should a purchaser(s) have an offer accepted on a property marketed by Yopa, they will need to undertake an identification check and asked to provide information on the source and proof of funds. This is done to meet our obligation under Anti Money Laundering Regulations (aml) and is a legal requirement. We use a specialist third party service together with an in-house compliance team to verify your information. The cost of these checks is £70 +VAT per purchase, which is paid in advance, when an offer is agreed and prior to a sales memorandum being issued. This charge is non-refundable under any circumstances.
For more information about this property, please contact
Yopa, LE10 on +44 1322 584475 * (local rate)
Disclaimer
Property descriptions and related information displayed on this page, with the exclusion of Running Costs data, are marketing materials provided by Yopa, and do not constitute property particulars. Please contact Yopa for full details and further information. The Running Costs data displayed on this page are provided by PrimeLocation to give an indication of potential running costs based on various data sources. PrimeLocation does not warrant or accept any responsibility for the accuracy or completeness of the property descriptions, related information or Running Costs data provided here.
































.png)
