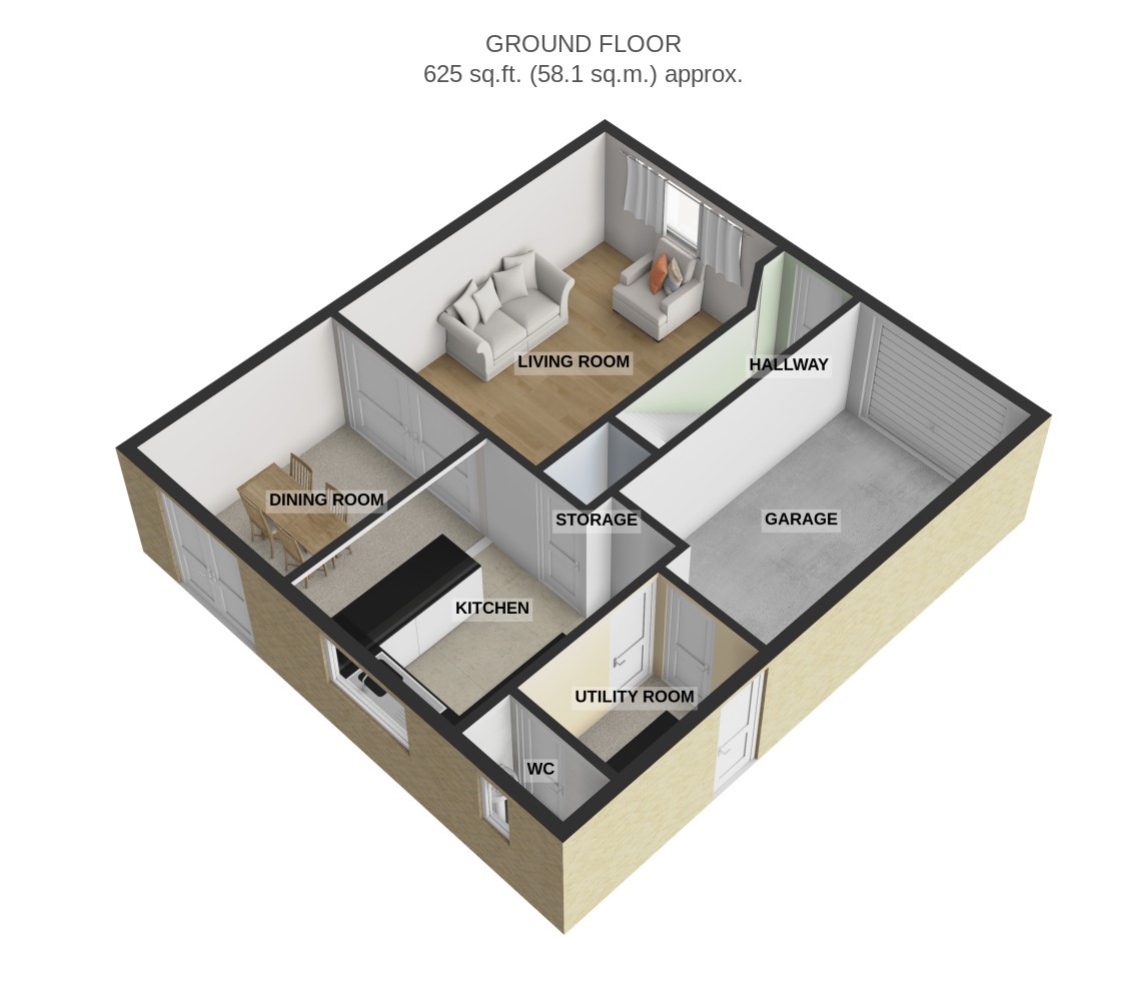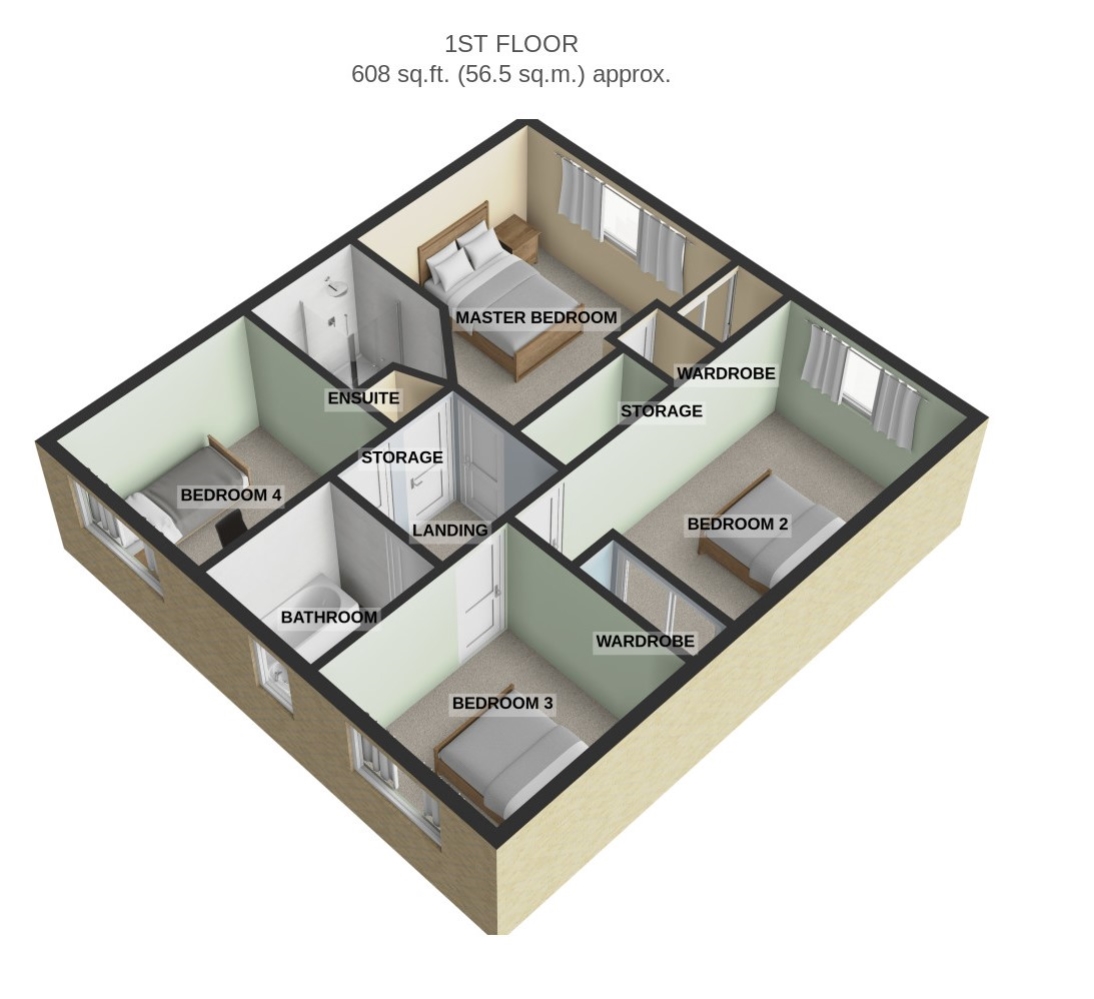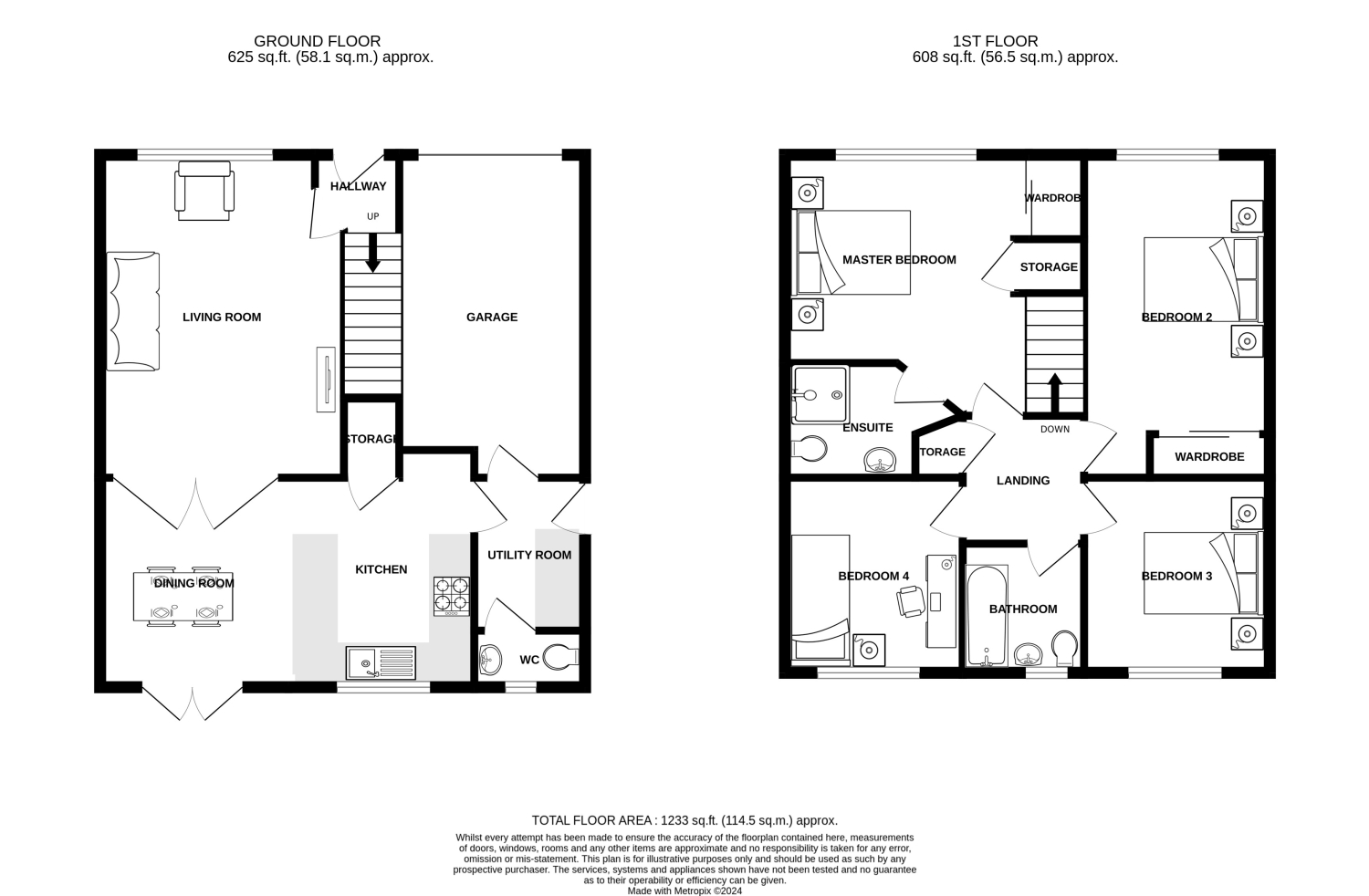Detached house for sale in Wigeon Road, Bridgwater TA6
* Calls to this number will be recorded for quality, compliance and training purposes.
Property features
- Beautiful presentation throughout
- Great size bedrooms & generous living space
- Family bathroom, en-suite & WC
- Brilliant position on the estate
- Great range of local amenities and 'good ofsted primary school.
- Easy access to town, country and motorway
- Double width driveway and garage
- Great local transport links
- Low maintenance garden
Property description
Situated on the South side of Bridgwater in the popular Wilstock village this beautifully presented, ideal family home could not be better placed. The property is tucked away in it's own very small, quiet cul-de-sac so barely any through traffic. It overlooks green space to the front and isn't overlooked at the rear, an unusual advantage in a modern development home. The property has four double bedrooms, a generous en-suite and family bathroom upstairs. Downstairs is a hallway, Large living room with half-glass doors opening into an open plan kitchen and dining area, utility and downstairs WC. The property further benefits from a good size garage accessed via the utility and side by side parking for two cars as well. The property has been kept in fantastic condition and feels like walking into a brand new home. Outside the property is brilliantly positioned with open space to the front and a good size, lawn and patio garden to the rear. There is a range of very handy amenities, parks and a good primary school on the doorstep, Bridgwater town centre is only 5 minutes away as is open countryside and the easy access to the M5 motorway. Early viewings strongly recommended. This is not one to be missed!
Hallway
1.61m x 1.55m - 5'3” x 5'1”
Lovely floor.
Living Room
4.86m x 3.37m - 15'11” x 11'1”
Lovely half glass paneled doors allowing open plan or closed off space.
Kitchen / Dining Room
5.57m x 3.21m - 18'3” x 10'6”
Alcove for fridge/freezer.
Large under stairs cupboard. Used as pantry.
French doors to garden.
Utility
2.28m x 1.67m - 7'6” x 5'6”
Access door to garage.
Side door to garden.
WC
1.67m x 1m - 5'6” x 3'3”
Landing
2.1m x 1.86m - 6'11” x 6'1”
Storage cupboard.
Access to attic with boarding, ladder & power
Bedroom 1
4.2m x 3.4m - 13'9” x 11'2”
Built in Wardrobe
Built in over-stairs cupboard.
Ensuite Shower Room
2.5m x 1.93m - 8'2” x 6'4”
Bedroom 2
3.75m x 2.91m - 12'4” x 9'7”
Built in wardrobe.
Bedroom 3
2.91m x 2.84m - 9'7” x 9'4”
Bedroom 4
2.97m x 2.24m - 9'9” x 7'4”
Family Bathroom
2.1m x 1.95m - 6'11” x 6'5”
Garage
4.84m x 2.77m - 15'11” x 9'1”
Outside
The property is set off in a small, quiet cul-de-sac only home to a couple of houses. To the front of the property is a driveway for two cars side by side, leading to the garage. There is a side gate leading to the rear garden. To the rear of the property is a lovely, simple patio and lawn, south-facing, surprisingly private garden.
Property info
84Wigeonroadbridgwater 3d Down View original

84Wigeonroadbridgwater 3d Up View original

84Wigeonroadbridgwater-High View original

For more information about this property, please contact
EweMove Sales & Lettings - Bridgwater, BD19 on +44 1279 246379 * (local rate)
Disclaimer
Property descriptions and related information displayed on this page, with the exclusion of Running Costs data, are marketing materials provided by EweMove Sales & Lettings - Bridgwater, and do not constitute property particulars. Please contact EweMove Sales & Lettings - Bridgwater for full details and further information. The Running Costs data displayed on this page are provided by PrimeLocation to give an indication of potential running costs based on various data sources. PrimeLocation does not warrant or accept any responsibility for the accuracy or completeness of the property descriptions, related information or Running Costs data provided here.




































.png)

