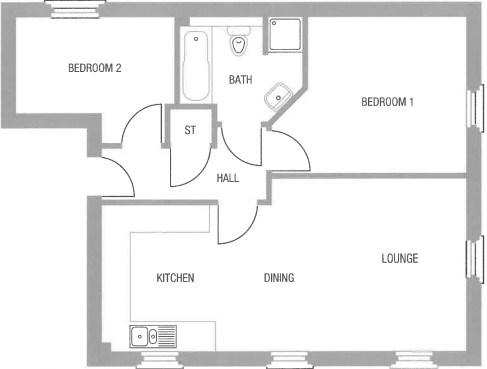Flat for sale in Wales Drive, Gamlingay, Sandy SG19
* Calls to this number will be recorded for quality, compliance and training purposes.
Property features
- High Gloss Kitchen
- Open plan Lounge/Kitchen
- Two Bedrooms
- Shutters to all windows
- Impressive Bathroom
- Fitted wardrobes to Bedrooms
- Communal garden
- Allocated parking
Property description
A beautifully presented, rarely available ground floor two bedroomed apartment in Gamlingay. This apartment has had many additional upgrades including a high gloss kitchen with granite work tops and Neff appliances. The bedrooms have fully fitted wardrobes, an impressive bathroom and good quality shutters fitted to all windows.
A beautifully presented and rarely available ground floor apartment in the village of Gamlingay. This apartment has had many additional upgrades from new including a high gloss kitchen with granite worktops and matching splash guards, fully fitted Neff appliances and good quality shutters fitted to all windows.
Gamlingay itself is a good commuter village with excellent links to the major towns and Cambridge, has a wide variety of clubs and social activities and offers countryside walks and leisure.
Particulars
Entry phone system into communal hallway. Door to:
Hall Fully alarmed apartment. Storage cupboard. Electric meter. Radiator. Entry phone system. Smoke detector. Lighting. Amtico flooring. Doors to all principal rooms.
Lounge/diner 18' x 12' 4" (5.49m x 3.76m) Triple aspect double glazed windows to the front. Double glazed bay window to the side. All with good quality shutters. Two radiators. Space for dining table.
Kitchen 7' 11" x 10' 5" (2.41m x 3.18m) High gloss grey base and wall mounted units with white granite work tops. With matching splash guarding. Stainless steel sink with mixer tap. Five burner Neff hob, oven and extractor. Integrally fitted Neff fridge/freezer, dishwasher and washing machine. Double glazed window to the front with shutters. Wall mounted, serviced gas boiler. Recessed lighting. Amtico flooring.
Bedroom one 13' 11" x 11' 1" (4.24m x 3.38m) Double glazed bay window to the side. Shutters to fit. Fitted wardrobes in high gloss. Radiator.
Bathroom 8' 9" x 7' 5" (2.67m x 2.26m) Large four piece bathroom suite comprising: Low flush W.C. Wash hand basin. Panelled bath. Fully tiled shower cubicle and shower. Heated towel radiator. Extractor. Half tiled surround. Amtico flooring. Recessed lighting.
Bedroom two 11' 3" x 9' (3.43m x 2.74m) Double glazed window to the rear with shutters. Fitted wardrobes in high gloss. Radiator.
Outside There is parking to the rear with added visitors parking.
Communal gardens to the front and rear.
Remaining lease: 125 years.
Maintenance costs: £1523.00 per annum
Property info
For more information about this property, please contact
Kennedy & Co Estate Agents, SG19 on +44 1768 257784 * (local rate)
Disclaimer
Property descriptions and related information displayed on this page, with the exclusion of Running Costs data, are marketing materials provided by Kennedy & Co Estate Agents, and do not constitute property particulars. Please contact Kennedy & Co Estate Agents for full details and further information. The Running Costs data displayed on this page are provided by PrimeLocation to give an indication of potential running costs based on various data sources. PrimeLocation does not warrant or accept any responsibility for the accuracy or completeness of the property descriptions, related information or Running Costs data provided here.





















.png)
