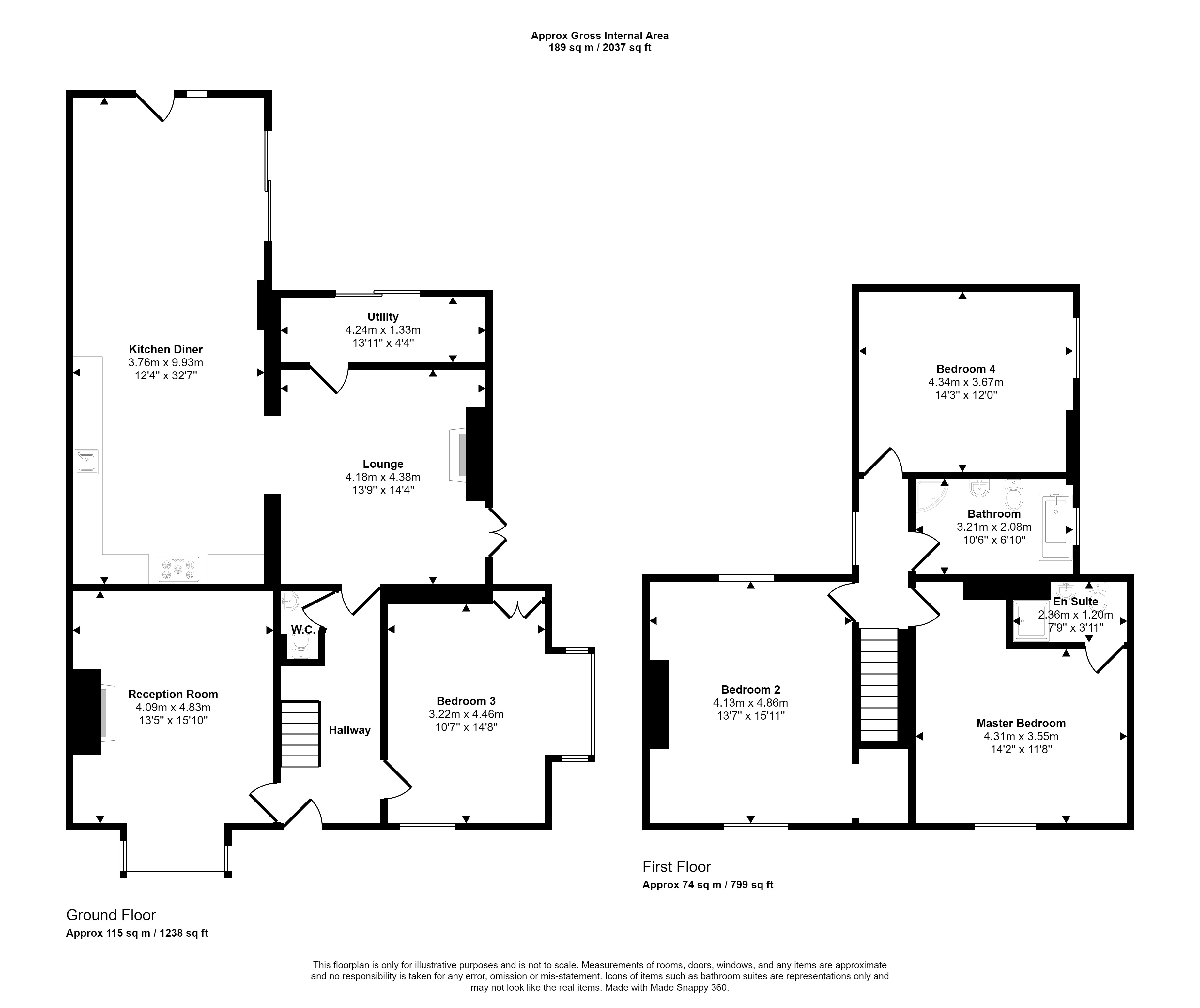Terraced house for sale in Clarence Terrace, Willington, Crook DL15
* Calls to this number will be recorded for quality, compliance and training purposes.
Property features
- No Upper Chain
- Huge End-Terrace
- Open Plan Kitchen / Dining Room
- Ensuite to Main Bedroom
- Three Reception Rooms
Property description
Summary
Pattinson Estate Agents are delighted to bring to the market this beautifully presented end-terrace property, well-located in the village of Willington, Crook.
Offering a huge amount of living space, stunning open-plan kitchen / dining room and en-suite to the main bedroom, this one of a kind property is not to be missed. The double-fronted external sets a fantastic first impression to the home, which continues inside. The entrance hallway offers access into the two bright and spacious reception rooms/bedrooms at the front of the house show off bay windows. To the back of the property there is a cosy living room, with log burning fireplace, which opens out into the impressive open-plan kitchen and dining room, which offers wonderfully high ceilings and a newly fitted kitchen. Downstairs also has a useful WC and utility room.
Upstairs, the main bedroom to the front of the house is a massive double bedroom with en-suite shower room and large window. The second and third bedrooms are also enormous doubles, the largest of which also offers a spa shower. The main bathroom shows off a four-piece suite, comprising bath, shower, WC and hand basin. Externally there is a great amount of external living space too, with a canopy over the main part of the wrap-around garden. There are two sets of double doors into the garden, from the utility room and also the dining area. Please note the current owners have informed us there are some works required to part of the roof.
This property is situated in an excellent position as an end-terrace within the popular village of Willington. There are a wide range of local amenities including a leisure centre, public houses, post office, shops, schools and many more. There are a more comprehensive set of amenities available within the nearby city of Durham. There are brilliant transport links not only to Durham city but also to the neighbouring towns of Crook and Bishop Auckland.
We anticipate high levels of interest for this fabulous property, so contact Pattinson Durham to arrange your viewing and avoid disappointment. /
Council Tax Band: A
Tenure: Freehold
Entrance Hallway
Enter through external door into the entrance hallway, which gives access into the two reception rooms at the front of the property, downstairs WC, living room and upstairs.
Reception Room / Bedroom Four
Situated to the front of the property, this spacious reception room is currently used as a home gym but could easily be used as a formal dining room, living room, playroom, bedroom, or more. There is a huge bay window to the front elevation, wood flooring and a fireplace feature.
Reception Room / Bedroom Five
Spacious reception room also situated at the front of the property, with dual aspect windows to the side and front elevations. Wood flooring and gas centrally heated radiator.
Living Room
Large yet cosy living room with log burning fireplace (which has just been serviced) with brick fire surround, french doors into the garden and access into the utility room. Open access into the kitchen / dining room.
Downstairs WC
Useful downstairs WC comprising WC and hand basin.
Open-Plan Kitchen / Dining Room
Fantastic open-plan kitchen / dining room to the back of the property, a huge space with high ceilings, skylights and newly fitted kitchen units. Range cooker, Belfast sink and space/ plumbing for a dishwasher. Wood flooring, patio doors opening out into the garden.
Utility Room
Situated to the back of the living room, with sliding doors onto the garden.
Bedroom One
Enormous double bedroom to the front of the property with double glazed window to the front elevation, carpet to the floor and access into the en-suite shower room. Gas central heated radiator.
En-Suite Shower Room
Three piece suite, comprising WC, hand basin and shower. Also housing the boiler which has recently been replaced.
Bedroom Two
Huge double bedroom also to the front elevation, with dual aspect windows to the front and rear. Carpet to the floor and spa shower, as well as gas centrally heated radiator.
Bedroom Three
Spacious double bedroom to the back of the property, with double glazed window to the side elevation, carpet to the floor and gas centrally heated radiator.
Bathroom
Modern four-piece bathroom suite, comprising WC, hand basin, bath and shower. Frosted glass double glazed window to the side elevation and gas centrally heated towel radiator.
Property info
For more information about this property, please contact
Pattinson - Durham, DH1 on +44 191 511 8446 * (local rate)
Disclaimer
Property descriptions and related information displayed on this page, with the exclusion of Running Costs data, are marketing materials provided by Pattinson - Durham, and do not constitute property particulars. Please contact Pattinson - Durham for full details and further information. The Running Costs data displayed on this page are provided by PrimeLocation to give an indication of potential running costs based on various data sources. PrimeLocation does not warrant or accept any responsibility for the accuracy or completeness of the property descriptions, related information or Running Costs data provided here.
































.png)

