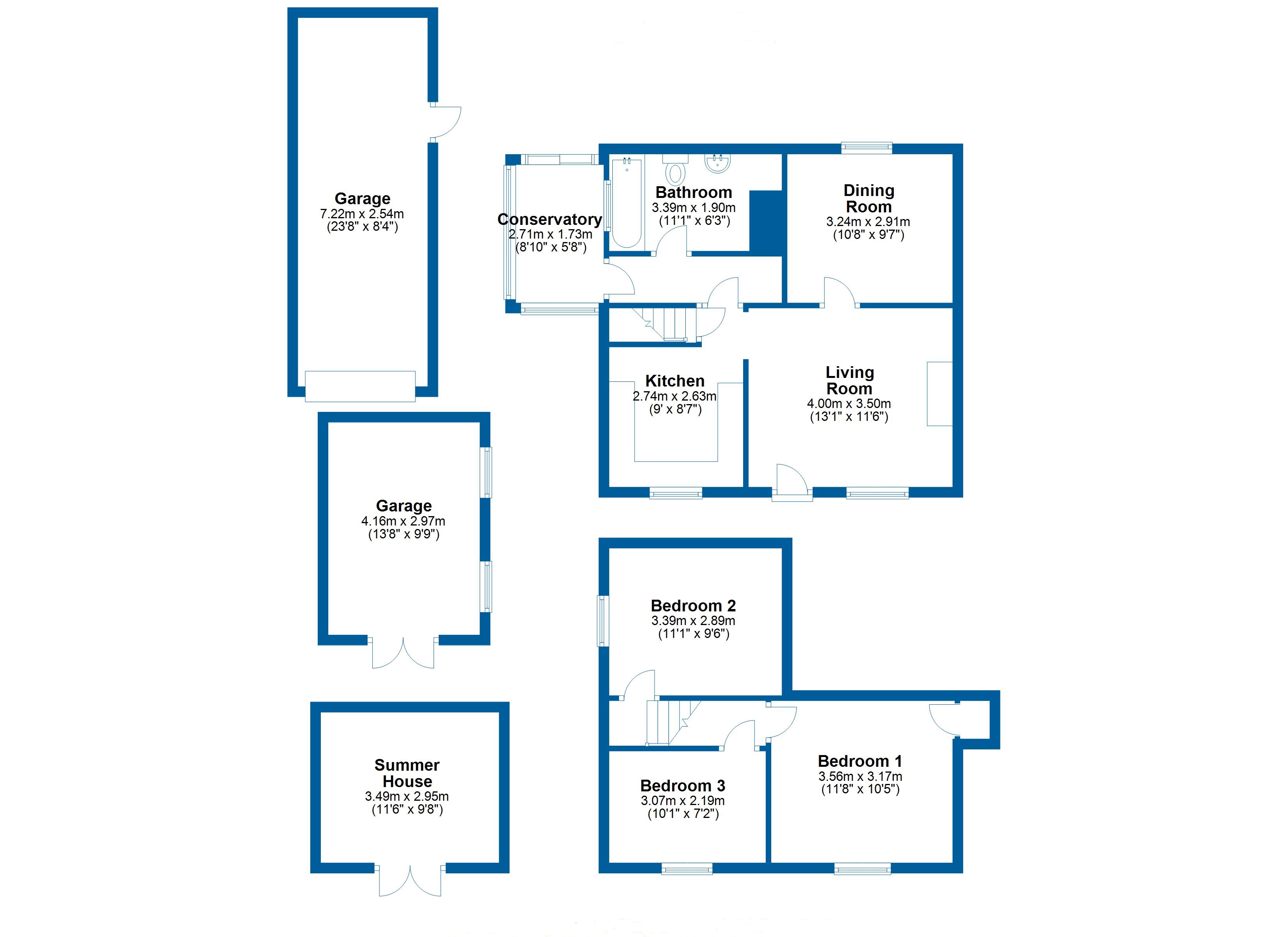Semi-detached house for sale in Grange Road, Wickham Bishops, Witham, Maldon CM8
* Calls to this number will be recorded for quality, compliance and training purposes.
Property features
- 18th century cottage (not listed)
- Stunning 0.25 acre plot
- Variety of outbuildings including summer house and two garages
- Three bedrooms
- Two reception rooms
- Idyllic location close to Wickham Bishops
- Gated driveway for several cars
- Lovely views over open countryside
- EPC Band F
Property description
A double fronted cottage located in a pretty setting within Wickham Bishops and featuring a stunning, 0.25 acre plot with views of open farmland and stocked with lovely flowers and fruit trees.
Baytree Cottage, believed to date back to the mid-18th century, retains many original features, including a fireplace, exposed timbers, and oak doors. The property is located on a quiet lane, just a short distance from the center of Wickham Bishops, offering a perfect blend of rural living with convenient access to amenities.
The property is accessed via a gated driveway on the side, which opens to a spacious parking area for several cars. A path leads from the driveway to the front of the house, where you will find an enclosed front garden screened by mature hedging. The front door opens into a welcoming and cozy living room, featuring an exposed brick fireplace with a multi-fuel burner. A large window overlooking the front garden allows plenty of light to fill the room. Adjacent to the living room is a second reception room, a versatile space that can be used as a dining room, office, or additional sitting room. The kitchen, accessible through the living room, offers ample storage and preparation space. A rear hallway connects the downstairs accommodation to a large bathroom and a conservatory/greenhouse.
Upstairs, there are two double bedrooms and a third large single bedroom, each offering different views of the pleasant scenery surrounding the property.
The gardens at Baytree Cottage are a true delight, providing an ideal place to unwind and enjoy the setting. The rear garden features extensive lawns that wrap around the property and extend to the rear boundary. There is a vegetable plot in the middle of the garden, with a variety of fruit trees scattered around. At the rear, there is a garage/workshop with ample storage space. A charming summer house offers a pleasant retreat and is a great place to relax and enjoy views over the open countryside. There is an additional garage for a car by the driveway, with large double doors. The garden measures approximately 0.25 acres in total, offering incredible potential to extend the property and further enhance this wonderful family home (subject to planning permission).
Location
Wickham Bishops is a small village in the county of Essex with a population of approximately 2000 residents. The village stands atop a hill overlooking the surrounding valley and is approximately 3 miles from Witham which offers a main line station with services to London and Ipswich.
The village enjoys good amenities such as a Church, new Village Hall built in 2006 (which accommodates approximately 15 various clubs and a new Children's Play Ground), the Library, General Store with Post Office, Hairdressers, and much more. There is also a 17 acre Sports Field with a Cricket Club, Football teams ranging from 6yrs to veterans and Tennis Courts.
The region boasts a significant number of secondary and primary schools as well as colleges and nurseries. There are well-renowned private schools within easy reach and some of the country’s leading grammar schools in Colchester and Chelmsford
Living Room
13'1" x 11'6" (4m x 3.5m)
Dining Room
10'8" x 9'7" (3.24m x 2.91m)
Kitchen
9' x 8'7" (2.74m x 2.63m)
Rear Hall
Bathroom
11'1" x 6'3" (3.39m x 1.90m)
Conservatory
8'10" x 5'8" (2.71m x 1.73m)
First Floor Landing
Bedroom 1
11'8" x 10'5" (3.56m x 3.17m)
Bedroom 2
11'1" x 9.6" (3.39m x 2.89m)
Bedroom 3
10'1" x 7'2" (3.07m x 2.19m)
Property info
For more information about this property, please contact
Heritage, CO6 on +44 1376 816388 * (local rate)
Disclaimer
Property descriptions and related information displayed on this page, with the exclusion of Running Costs data, are marketing materials provided by Heritage, and do not constitute property particulars. Please contact Heritage for full details and further information. The Running Costs data displayed on this page are provided by PrimeLocation to give an indication of potential running costs based on various data sources. PrimeLocation does not warrant or accept any responsibility for the accuracy or completeness of the property descriptions, related information or Running Costs data provided here.
































.png)
