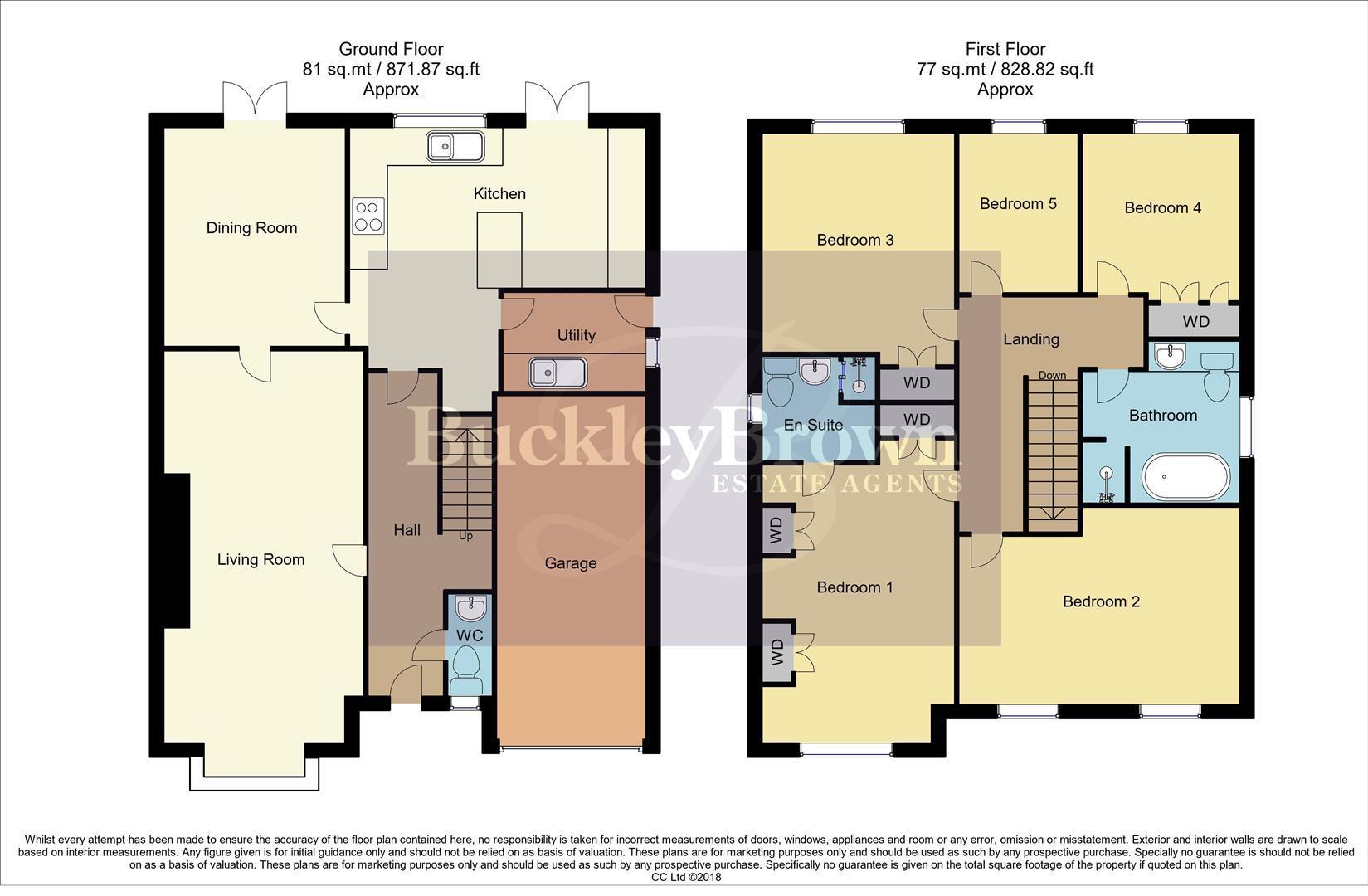Detached house for sale in Lumley Close, Bilsthorpe, Newark NG22
* Calls to this number will be recorded for quality, compliance and training purposes.
Property description
Too good to miss!...Welcome to this modern and spacious detached house, boasting a block paved driveway that provides ample off-street parking. This home is beautifully presented both inside and out, offering instant kerb appeal.
Step inside to discover beautiful presentation both inside and out. The homely living room is spacious, flooded with natural light, and features a stylish media wall, providing an ideal setting for relaxation and entertainment. The dining room, with its French doors, seamlessly connects indoor and outdoor living, perfect for gatherings and family meals. The kitchen is a true highlight, boasting contemporary cabinets and integrated appliances that give it a sleek, modern finish. Adjacent to the kitchen is a handy utility room, offering additional storage and convenience. Completing this floor is a useful WC off from the hallway.
The first floor comprises five well-appointed bedrooms, three of which come with fitted wardrobes, ensuring ample storage space. The master bedroom benefits from a luxurious en-suite facility, while the rest of the family can enjoy the excellent-sized, modern family bathroom.
Outside, the rear garden is a beautifully landscaped oasis, featuring an artificial lawn for easy maintenance, a decked seating area for relaxation, decorative shrubbery, and an impressive pond. This exceptional garden provides a perfect backdrop for outdoor entertaining or simply enjoying some quiet time reading a book!
This property truly offers a blend of modern living and lovely presentation, making it a perfect family home!
Entrance Hallway
With laminate flooring, central heating radiator, carpeted staircase leading to the first floor, and access to;
Living Room (3.27 x 6.34 (10'8" x 20'9"))
With carpet to flooring, central heating radiator, coving, media wall and window to the front elevation.
Dining Room (3.01 x 3.60 (9'10" x 11'9" ))
With carpet to flooring, central heating radiator, coving and French doors leading outside.
Kitchen (2.68 x 4.82 (8'9" x 15'9"))
Fitted with sleek wall and base units, work surface, splash back, extractor fan, inset sink with mixer tap above, integrated microwave, oven, fridge freezer, dishwasher and kick board lighting. With down lights, tiled flooring, window to the rear elevation and French doors leading outside.
Utility
Fitted with an inset sink, plumbing for appliances and door leading outside.
Wc
Fitted with a low flush WC, wash hand basin, central heating radiator and an opaque window.
Bedroom One (3.19 x 4.54 (10'5" x 14'10"))
With carpet to flooring, central heating radiator, fitted wardrobes, en-suite access and window to the front elevation.
En-Suite (1.71 x 1.94 (5'7" x 6'4"))
Fitted with an enclosed shower, low flush WC, wash hand basin with vanity storage, chrome heated towel rail and an opaque window.
Bedroom Two (3.11 x 4.67 (10'2" x 15'3"))
With carpet to flooring, central heating radiator and double windows to the front elevation.
Bedroom Three (3.19 x 3.60 (10'5" x 11'9"))
With carpet to flooring, central heating radiator, fitted wardrobe and window to the rear elevation.
Bedroom Four (2.63 x 2.79 (8'7" x 9'1"))
With carpet to flooring, central heating radiator, fitted wardrobe and window to the rear elevation.
Bedroom Five (1.95 x 2.63 (6'4" x 8'7" ))
With carpet to flooring, central heating radiator and window to the rear elevation.
Bathroom (2.62 x 2.63 (8'7" x 8'7" ))
Complete with a freestanding bath, low flush WC, vanity storage, wash hand basin, enclosed shower and an opaque window.
Outside
With a block paved driveway providing ample off-street parking and an integral garage. With an exceptionally landscaped garden to the rear with an artificial lawn, decked seating area, decorative shrubbery and a beautiful pond.
Property info
For more information about this property, please contact
BuckleyBrown, NG18 on +44 1623 355797 * (local rate)
Disclaimer
Property descriptions and related information displayed on this page, with the exclusion of Running Costs data, are marketing materials provided by BuckleyBrown, and do not constitute property particulars. Please contact BuckleyBrown for full details and further information. The Running Costs data displayed on this page are provided by PrimeLocation to give an indication of potential running costs based on various data sources. PrimeLocation does not warrant or accept any responsibility for the accuracy or completeness of the property descriptions, related information or Running Costs data provided here.










































.png)

