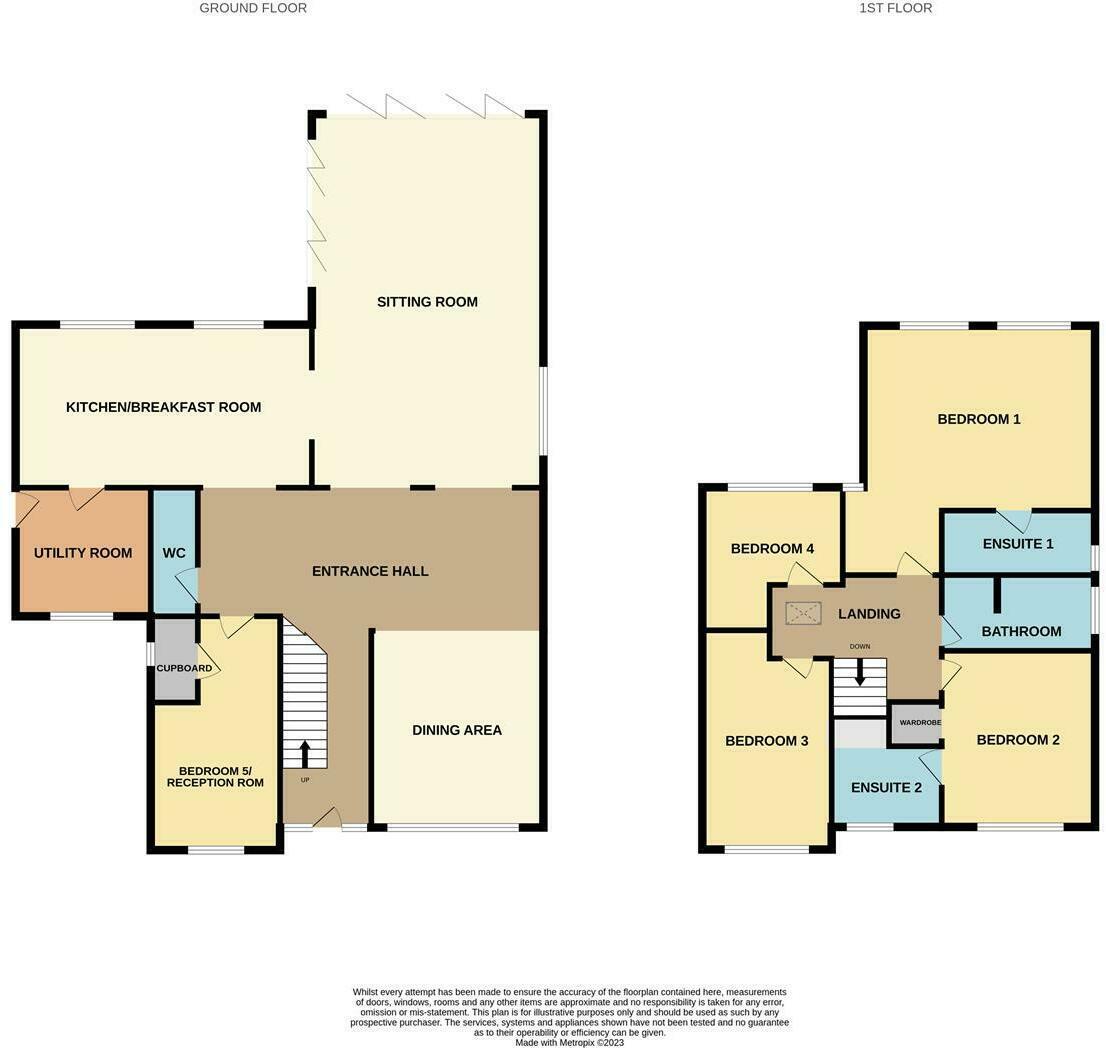Detached house for sale in Gunton Drive, Lowestoft, Suffolk NR32
* Calls to this number will be recorded for quality, compliance and training purposes.
Property features
- Upto 5 Bedrooms
- 3 Reception Rooms
- Large Kitchen/Breakfast Room
- Spacious Open Plan Ground Floor Layout
- Large Rear Lawned Garden
- Stunning Extended Detached Family Home
- Sought After Location
- Beautifully Presented
- Quality Fixtures & Fittings
- Walking Distance To The Beach
Property description
Aldreds are delighted to offer this 5 bedroomed executive detached home situated in this very desirable cul de sac location on the fringe of Corton and North Lowestoft. The current owners have improved the property with no expense spared and has been very well extended to create a superb family home with versatile accommodation including an open plan ground floor entrance hall, spacious sitting room, open plan dining room, vast kitchen/breakfast room leading to utility room, further reception room to ground floor which could be used as bedroom 5. On the first floor there is a central landing, 4 generous size bedrooms, 2 with En Suite shower rooms and a family bathroom. To the outside front there is a block weave driveway providing ample off road parking and to the rear there is a beautifully presented and private spacious lawned garden with raised patio seating area. This stunning home really does need to be viewed to be fully appreciated and an early viewing is strongly recommended.
Entrance Hall
Entrance door, double glazed windows, lvt flooring, radiator, stairs leading to first floor. Opening leading to main living area.
Dining Area (7.3 x (max) x 3.6 (23'11" x (max) x 11'9"))
Lvt flooring, power points, Upvc double glazed window, radiators, opening to Lounge, kitchen/breakfast room.
Lounge Area (7.9 x 4.39 (25'11" x 14'4"))
Fitted carpet, radiators, power points, Upvc double glazed window, bi-fold doors opening out on to the rear and side gardens. Cast iron log burner.
Reception Room/Bedroom 5 (4.9 x 2.7 (max) (16'0" x 8'10" (max)))
Fitted carpet, radiator, power points, Upvc double glazed window, storage cupboard with plumbing for an en-suite.
Cloakroom
Karndean flooring, low level W.C, slimline vanity sink unit.
Kitchen/Breakfast Room (6.3 x 3.5 (20'8" x 11'5"))
Lvt flooring, Upvc double glazed windows, power points, modern kitchen units, laminate work surfaces, breakfast bar with serving window, extractor fan, Induction hob, 2 x integrated dishwashers, fridge, microwave, double oven & grill. Recess for large fridge/freezer, door leading to Utility room.
Utility Room (2.9 x 2.6 (9'6" x 8'6"))
Lvt flooring, Upvc double glazed window, power points, side door leading to rear garden, radiator, kitchen units, laminate work surface, stainless steel sink with single drainer, cupboard housing a water softener, recess for washing machine & tumble dryer.
First Floor
Fitted carpet, radiator, Loft access leading to insulated loft space with loft ladder, gas boiler & 2 water tanks.
Family Bathroom
Karndean flooring, bath with handheld shower attachment, shower enclosed with glass doors, low level W.C, vanity sink unit, heated towel rail, Upvc double glazed window.
Bedroom 1 (5.3 (max) x 4.9 (max) (17'4" (max) x 16'0" (max)))
Fitted carpet, radiators, power points, Upvc double glazed windows.
En Suite
Karndean flooring, Low level W.C, vanity sink unit, Upvc double glazed window, heated towel rail, rainfall shower with handheld attachment with glass doors.
Bedroom 2 (3.9 x 3.2 (12'9" x 10'5"))
Fitted carpet, radiator, power points, Upvc double glazed window, . Opening leading to dressing area.
En Suite Shower Room
Karndean Flooring, shower cubicle enclosed by glass, heated towel rail, vanity sink unit, low level W.C
Bedroom 3 (4.0 x 2.7 (13'1" x 8'10"))
Fitted carpet, radiator, power points, Upvc double glazed window.
Bedroom 4 (3.1 x 2.7 (max) (10'2" x 8'10" (max)))
Fitted carpet, radiator, power points, Upvc double glazed window.
Tenure And Services
Freehold
Council Tax Band - E
Mains Gas Electric Water and Drainage
Outside To The Front
There is a block weave driveway allowing ample off road parking for a variety of vehicles, Electric car charging point, timber gate leading to rear garden.
Outside To The Rear
There is a raised patio seating area, fully enclosed large lawned area. Decorative sleeper borders, 2 x timber sheds. One having lights and power. The garden have a very private rear and side aspect
Property info
For more information about this property, please contact
Aldreds, NR32 on +44 1502 392914 * (local rate)
Disclaimer
Property descriptions and related information displayed on this page, with the exclusion of Running Costs data, are marketing materials provided by Aldreds, and do not constitute property particulars. Please contact Aldreds for full details and further information. The Running Costs data displayed on this page are provided by PrimeLocation to give an indication of potential running costs based on various data sources. PrimeLocation does not warrant or accept any responsibility for the accuracy or completeness of the property descriptions, related information or Running Costs data provided here.














































.png)