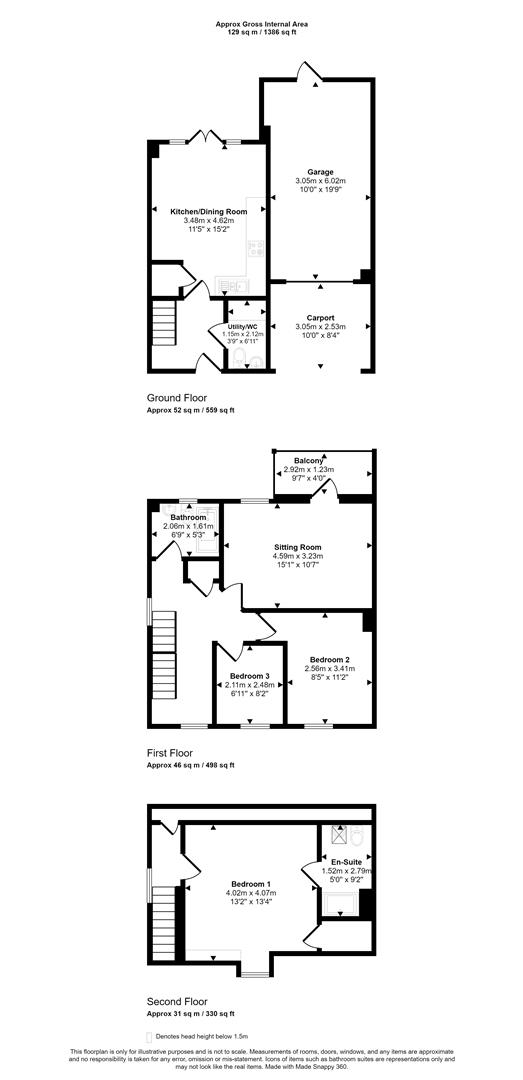Semi-detached house for sale in The Gavel, Sturminster Newton DT10
* Calls to this number will be recorded for quality, compliance and training purposes.
Property features
- End of Terrace Townhouse
- Three Good Sized Bedrooms
- Sitting Room with Balcony
- Bathroom and En-Suite
- Carport and Garage
- Easy to Maintain Garden
- Close to the Town Centre
- Energy Efficiency Rating C
Property description
A great opportunity to purchase a modern townhouse with three good sized bedrooms, off road parking plus a garage and boasting an ideal position just a short stroll to the town centre. Sturminster Newton offers a wide range of facilities, including independent shops and chain stores, doctor and dentist surgeries, schooling for all ages and a variety of entertainment venues.
The property was built in 2006 and has been the very much cherished and enjoyed home of our seller since new and offers plenty of scope for the next owner to create the home of their dreams by adding their own personal touches. Once inside, there is a roomy and welcoming entrance hall with access to a spacious kitchen/dining room that is perfect for entertaining guests or enjoying family meals. There three good-sized bedrooms, providing ample space for a growing family or those in need of a home office and the bright sitting room boasts a balcony that is ideal for enjoying a cup of coffee and catching up with a newspaper. The bathroom and shower room add convenience for all and the parking ensures that after a busy day, there is no hassle to find a space. The outdoor space has enough room to host a family barbecue and is easily maintained freeing up more leisure time.
The property provides comfortable and straightforward living and with its proximity to the town centre, river, and countryside walks makes it an ideal location for those who appreciate both urban amenities and the tranquillity of nature.
Don't miss the opportunity to own a piece of modern living in a vibrant and picturesque location. This townhouse is more than just a house; it's a place where memories are made and dreams are realised.
The Property
Accommodation
Inside
Ground Floor
A panelled front door with two pane glass insets opens into an inviting and roomy entrance hall with stairs rising to the first floor and white panelled doors to the combined utility and cloakroom and to the kitchen/dining, family room. This has double doors with full height windows to either side and opens to the rear garden. It is fitted with a range of modern units consisting of floor cupboards with drawers and eye level cupboards. The is a good amount of wood effect work surfaces with tiled splash back and one and half bowl stainless steel sink and drainer with swan neck mixer tap. There is space for an under counter fridge and a built in electric oven and gas hob with an extractor hood above. The floor is laid to tile effect vinyl flooring.
First Floor
Stairs rise to a galleried landing with window to the side and to the front aspects. There is the airing cupboard housing the hot water cylinder and white panelled doors to the bathroom, bedrooms and sitting room. The spacious sitting room has a window overlooking the rear garden and glazed door that opens to the balcony, which also overlooks the rear garden. The bathroom is fitted with a modern suite consisting of pedestal wash hand basin, low level WC with dual flush facility and bath with mixer tap and shower attachment. Both the bedrooms are a good size and enjoy a front aspect.
Second Floor
Stairs rise to a small landing with window to the side, access to the eaves and white panelled door that opens to the main bedroom. This has a window to the front, access to the loft space and a large storage cupboard. A white panelled door opens to the en-suite shower room.
Outside
Garage and Parking
At the front of the house there is a drive, which is partly covered by the carport and an up and over door opens to the garage. This has light and power plus a personal door to the rear garden.
Garden
The easy to maintain rear garden is mostly laid to paving stone and slate chippings with a small area of lawn. Steps rise to a timber gate that opens to the road and provides easy access for garden waste etc. The garden is fully enclosed.
Useful Information
Energy Efficiency Rating C
Council Tax Band C
uPVC Double Glazing
Gas Fired Central Heating with new Hive Heating
Mains Drainage
Freehold
Directions
From Sturminster Newton Office
Turn right out of the office and proceed to the traffic lights turning right towards Shaftesbury. Take the next turning left into Drovers and turn left into The Gavel. The property is immediately on the right hand corner. Postcode DT10 1QX
Property info
For more information about this property, please contact
Morton New, DT10 on +44 1258 429693 * (local rate)
Disclaimer
Property descriptions and related information displayed on this page, with the exclusion of Running Costs data, are marketing materials provided by Morton New, and do not constitute property particulars. Please contact Morton New for full details and further information. The Running Costs data displayed on this page are provided by PrimeLocation to give an indication of potential running costs based on various data sources. PrimeLocation does not warrant or accept any responsibility for the accuracy or completeness of the property descriptions, related information or Running Costs data provided here.





















.png)