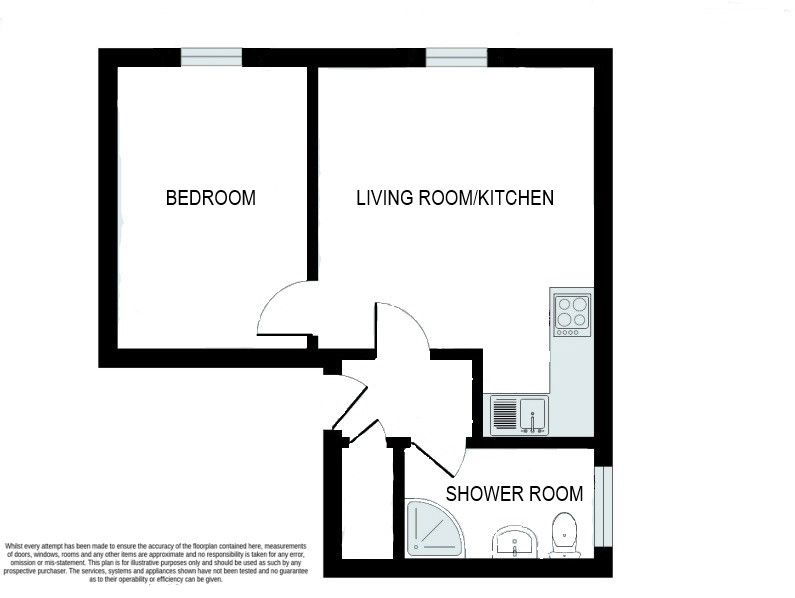Flat for sale in Green Market, Penzance TR18
* Calls to this number will be recorded for quality, compliance and training purposes.
Property features
- Offered to the market with no onward chain
- One bedroom first floor flat
- Convienient town centre location
- Electric heating
- Ideal first time purchase or investment property
- EPC rating D62 / council tax band - A
Property description
Description
Offered to the market with no onward chain is this one double bedroom first-floor flat that is conveniently located within the town of Penzance.
The property is warmed via electric wall mounted heaters with accommodation in brief comprising living room incorporating the kitchen, a double bedroom and shower room.
We feel this property would suit someone looking to purchase for the first time, those looking for a bolthole or an investment property so an early inspection is highly recommended.
Location
The bustling market town of Penzance is but a stones throw away and offers a wide range of amenities to include restaurants, local and specialist shops, character public houses together with nearby schooling. Good commuter links are provided by the bus and main line railway station which are approximately a quarter mile distant.
From the rear of the building...
An external metal staircase rises with a door giving access to the communal entrance hallway. Stairs descend to the first floor. Door to...
Entrance hallway
Deep storage cupboard with space for washing machine. Wall mounted electric heater. Doors to...
Shower room - 2.62m x 1.54m (8'7" x 5'0")
uPVC obscure double glazed window to side. Corner shower cubicle with tiled surrounds and electric shower over. Pedestal wash hand basin. Close coupled WC. Wall mounted fan heater.
Living room/kitchen - 5.11m x 3.83m (16'9" x 12'6") maximum measurements
An 'L' shaped open plan room with a wooden sash window to front with internal uPVC double glazed window. Wall mounted electric heater. Intercom system. The kitchen area comprises of a worksurface area with an inset stainless steel sink and drainer with cupboards and drawers beneath of which one cupboard houses the Ariston water heater. Space for electric oven with extractor over. Complimentary tiled surrounds with cupboards above.
Bedroom - 4.02m x 2.63m (13'2" x 8'7")
Wooden sash window to front with internal uPVC double glazed window. Wall mounted electric heater.
Agents notes
Property Type & Construction: Granite or whinstone, as built, insulated (assumed) | Electric: Mains | Water: Mains | Drainage: Mains | Heating: Room heaters, electric | Broadband: Fttc, FTTP | Mobile Coverage: Networks likely available are O2, Vodafone, EE and Three | Parking: On street | Restrictions/Covenants: None | Rights of Way/Easements: No | Flood Risk: No | Coastal Erosion Risk: No | Planning Permission: None | Accessibility/Adaptations: None | Coalfield/Mining Area: Historic tin mining area | aonb/Conservation Area/Listed: Listed building and Conservation area | Local Authority: Cornwall County Council | Property orientation from front: Northerly | Other: Yearly service charge of approximately £1000.00. No ground rent payable. Remainder of a 999 year lease | Viewings - By appointment via Andrew Exelby Estate Agents rental potential:
To discuss the long-term, residential rental potential of this property, or any other, please contact Whitlocks in Penzance who will be able to guide you through the process. Their telephone number is .
Disclaimer:
These sales particulars should act as a general guide. We have not carried out a detailed survey, nor tested services, appliances, and/or specific fittings. Some data above is dependent upon third party suppliers and responses were correct at the time of listing. Measurements and floorplans are a guide and should not be relied upon for carpets, furnishings, etc. If there are any important matters, which are likely to affect your decision to buy, please contact us before viewing this property.
Property info
For more information about this property, please contact
Andrew Exelby Estate Agents, TR19 on +44 1736 397619 * (local rate)
Disclaimer
Property descriptions and related information displayed on this page, with the exclusion of Running Costs data, are marketing materials provided by Andrew Exelby Estate Agents, and do not constitute property particulars. Please contact Andrew Exelby Estate Agents for full details and further information. The Running Costs data displayed on this page are provided by PrimeLocation to give an indication of potential running costs based on various data sources. PrimeLocation does not warrant or accept any responsibility for the accuracy or completeness of the property descriptions, related information or Running Costs data provided here.
















.png)

