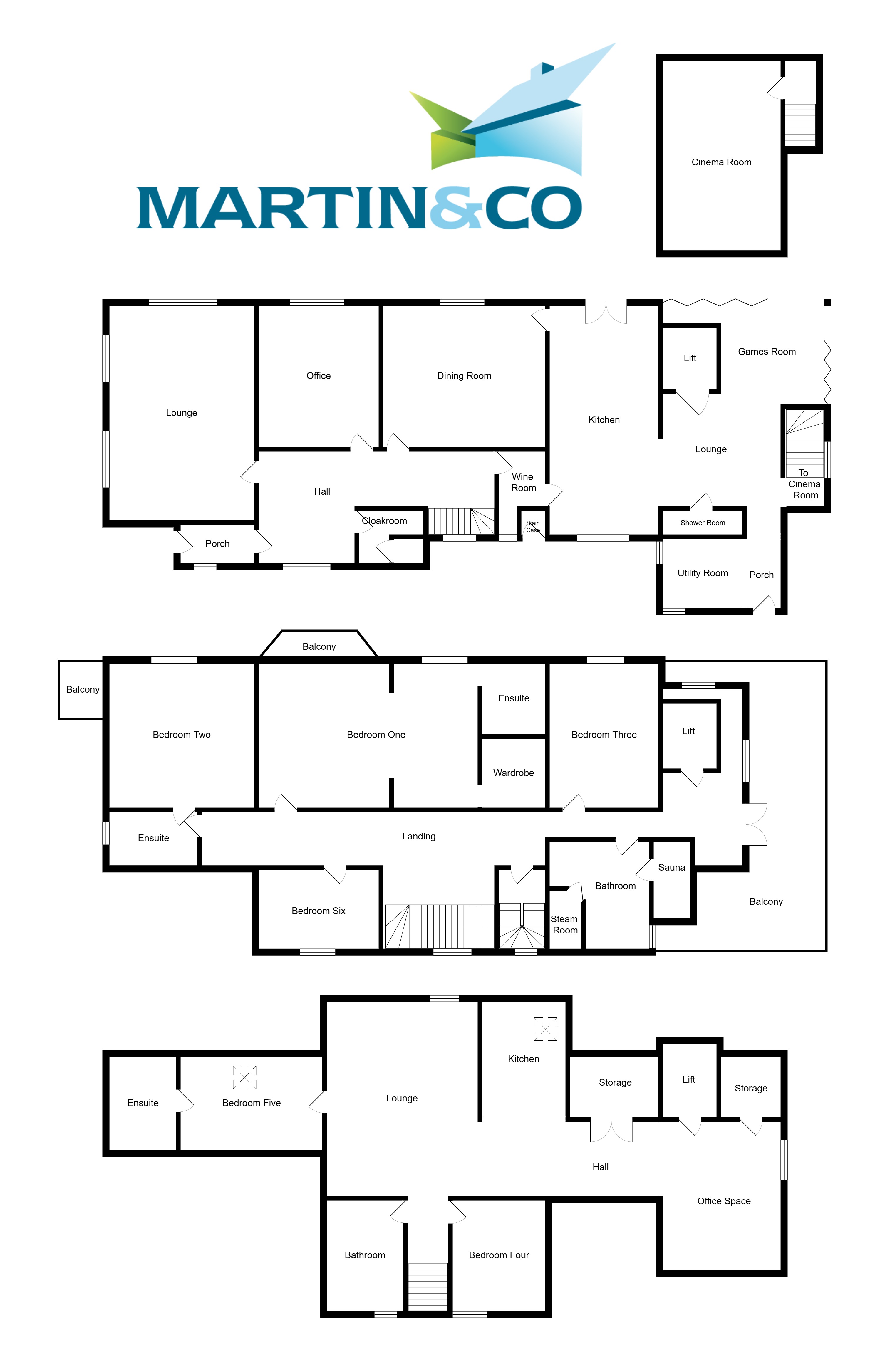Detached house for sale in Highfield Lane, Oakworth, Keighley, West Yorkshire BD22
* Calls to this number will be recorded for quality, compliance and training purposes.
Property features
- Six/Seven Bedroom Detached
- Separate Annexe With Separate Entrance
- Large Gardens Over 1.8 Acres
- Triple Garage
- Spacious Throughout
- Characterful Family Home
- Sauna & Steam Room
- Cinema Room
- Potential Separate Living Accomodation
- Council Tax Band: G
Property description
This stunning detached property, currently listed for sale, is a masterpiece of neutral decoration, providing a canvas ready for you to personalise. Offering an abundance of space, it features five distinct reception rooms, stunning open plan kitchen, six/seven bedrooms, and six bathrooms. Separate self contained annexe!
This stunning detached property, currently listed for sale, is a masterpiece of neutral decoration, providing a canvas ready for you to personalise. Offering an abundance of space, it features five distinct reception rooms, stunning open plan kitchen, six/seven bedrooms, and six bathrooms. Separate self contained annexe!
The property is enveloped by 1.8 acres of tranquil, green space, providing an oasis of calm and serenity. The exterior features a large decking area complete with an outdoor kitchen, perfect for entertaining guests or enjoying family meals in this idyllic setting. A long driveway leads you to this haven, with ample parking available and a spacious garage for added convenience.
Inside, you will find a wealth of unique features such as high ceilings, a fireplace in multiple rooms, and a blend of contemporary and historical elements that add charm and character. The property is particularly ideal for families, offering an array of spacious rooms designed for comfort and functionality.
Each bedroom is a haven in its own right. The master bedroom is an epitome of luxury, with a spacious en-suite and a walk-in closet, potential to be converted back to two bedrooms. The second bedroom is equally impressive, featuring its own en-suite, abundant natural light and access to a private balcony. The remaining bedrooms are all spacious doubles
The bathrooms in this house are designed to offer a spa-like experience. The first is particularly opulent, boasting built-in storage, a sauna, and a steam room.
Cooking enthusiasts will appreciate the stunning kitchen with a kitchen island, modern appliances, and a utility room. It's also flooded with natural light and includes a dining space.
The reception rooms are distinct and versatile. The first two are separate, featuring large windows, fireplaces, and high ceilings. One offers a captivating garden view, while the other doubles up as a dining room. The third reception room can be used as a home office, offering garden views and high ceilings. The fourth is an open-plan space with large windows and direct access to the decking.
Huge potential with the self contained annexe space located on the top floor of the property with separate entrance and lift. Comprising; Lounge, kitchen, office space, two double bedrooms one with en-suite and family bathroom. This has huge potential!
This property truly has it all. From its peaceful location surrounded by nature to its unique features and ample space, it's the perfect place for a family to call home.
Please note Previous Planning Permission has been granted to construct Three Bedroom Detached Property 03/02157/ful
This has now lapsed and has been re-applied for
Property info
For more information about this property, please contact
Martin & Co Keighley, BD21 on +44 1535 435895 * (local rate)
Disclaimer
Property descriptions and related information displayed on this page, with the exclusion of Running Costs data, are marketing materials provided by Martin & Co Keighley, and do not constitute property particulars. Please contact Martin & Co Keighley for full details and further information. The Running Costs data displayed on this page are provided by PrimeLocation to give an indication of potential running costs based on various data sources. PrimeLocation does not warrant or accept any responsibility for the accuracy or completeness of the property descriptions, related information or Running Costs data provided here.









































































.png)
