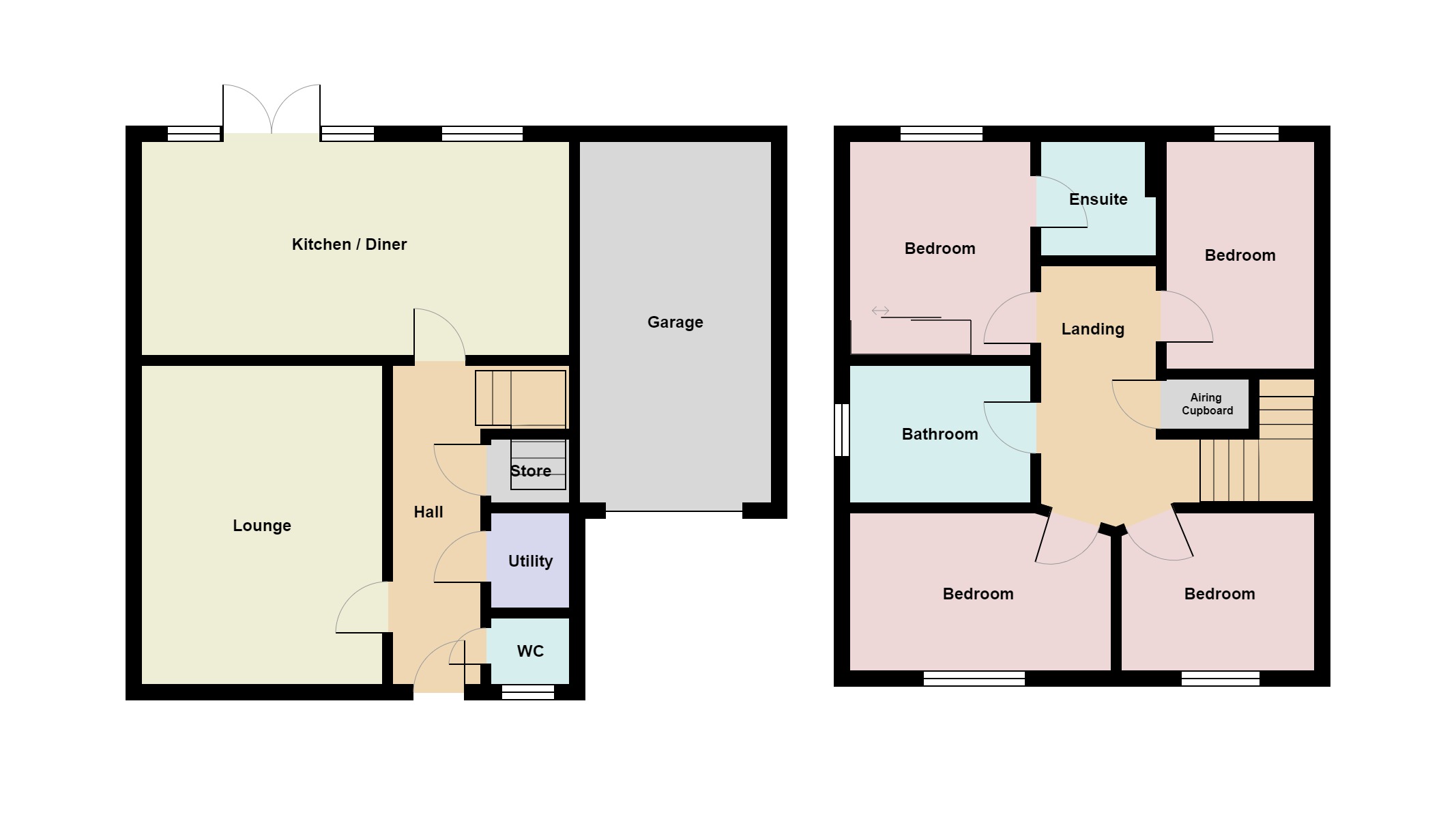Detached house for sale in Whitehead Drive, Gatewen Village, Wrexham LL11
* Calls to this number will be recorded for quality, compliance and training purposes.
Property features
- Modern Family House
- Bedroom One With Ensuite
- Delightful Kitchen Diner
- Double Width Driveway
- Garage
- Additional Ground Floor WC
- 4 Piece Bathroom
- Energy Efficiency Rating 82 Band B
- Freehold Property
Property description
Exceptional 4-Bedroom Detached Home on Whitehead Drive, Gatewen Village – Modern Living at its Finest!
Built by bloor homes, this stunning 4-bedroom detached house on Whitehead Drive, Gatewen Village, is presented to an impeccable standard. The property boasts a thoughtful layout and contemporary finishes, making it an ideal family home.
As you enter, the inviting entrance hall leads you into a spacious lounge, perfect for relaxing and entertaining. The well-appointed kitchen diner, complete with built-in appliances, offers a modern space for cooking and dining, while the adjacent utility store and ground floor WC add convenience to everyday living.
Upstairs, you will find four generously sized bedrooms. Bedroom one features a luxurious en suite, providing a private retreat. A family-sized bathroom serves the remaining bedrooms, ensuring ample space for everyone.
Externally, the property enjoys a tranquil setting with a well-maintained rear garden, ideal for outdoor activities and relaxation. Ample off-road parking is provided by a spacious driveway leading to a garage. The front garden is equally well-kept, enhancing the property's curb appeal.
Situated just a short distance from Wrexham town centre, this home offers easy access to local amenities, shops, and schools. The A483 link road is nearby, connecting you to commercial, industrial, and recreational places of interest in North Wales and the North West. For nature enthusiasts, Moss Valley Park is located nearby, offering picturesque walks and rambles through local woods and parks.
An internal inspection is highly recommended to fully appreciate the quality and features of this outstanding property. Don't miss the chance to make this exceptional house your home – arrange a viewing today and experience modern living at its finest!<br /><br />
Entrance Hall
Entrance door to hall. Doors off to Lounge, WC, Kitchen diner and Utility. Staircase to first floor. Under stairs storage cupboard. Radiator.
WC
Upvc double glazed window to front. WC. Wash hand basin. Radiator.
Lounge (15' 1" x 11' 3" (4.6m x 3.43m))
Upvc double glazed window to front. Two radiators. Wood laminate style flooring.
Kitchen Diner (20' 3" x 10' 2" (6.17m x 3.1m))
Spacious modern kitchen diner with Upvc double glazed window to rear. Upvc double glazed door to rear garden. Comprehensive range of base and wall units finished in 'Cream'. With complementary worksurfaces. 1 1/2 Bowl sink unit. Built-in electric oven, hob and cooker hood. Plumbing for dishwasher. Electric cooker point. Tiled flooring. Feature panelled wall.
Utility
1.45m x 4 - Baxi boiler. Plumbing for washing machine. Tiled flooring. Radiator.
Landing
Airing cupboard, housing water cylinder. Access to roof space. Doors off to all main first floor rooms.
Bedroom 1
3.23m x 9 - Measurement includes wardrobes.
Upvc double glazed window to rear. Fitted wardrobe with mirrored sliding doors. Radiator. Door to ensuite.
Ensuite (6' 11" x 4' 5" (2.1m x 1.35m))
Three piece suite. WC. Wash hand basin. Step-in shower cubicle. Tiled flooring. Radiator.
Bedroom 2 (11' 8" x 8' 5" (3.56m x 2.57m))
Upvc double glazed window to front. Radiator.
Bedroom 3 (10' 5" x 6' 6" (3.18m x 1.98m))
Upvc double glazed window to rear. Radiator.
Bedroom 4 (8' 6" x 7' 6" (2.6m x 2.29m))
Upvc double glazed window to front. Radiator.
Bathroom (8' 11" x 6' 4" (2.72m x 1.93m))
Upvc double glazed window to side. Four piece suite. WC. Wash hand basin. Panelled bath. Step-in shower cubicle. Extractor fan. Part tiled walls and tiled flooring. Heated towel rail.
Front Garden
Double width Driveway. Open plan lawn area.
Rear Garden
Tranquil rear garden with patio. Artificial grassed area. Covered seating area. Water tap.
Garage (17' 5" x 9' 1" (5.3m x 2.77m))
Up and over door. Power and light.
Additional Information
There is a maintenance fee of around £195 per year for the upkeep of the estate.
Property info
For more information about this property, please contact
Whitegates Wrexham, LL11 on +44 1978 255409 * (local rate)
Disclaimer
Property descriptions and related information displayed on this page, with the exclusion of Running Costs data, are marketing materials provided by Whitegates Wrexham, and do not constitute property particulars. Please contact Whitegates Wrexham for full details and further information. The Running Costs data displayed on this page are provided by PrimeLocation to give an indication of potential running costs based on various data sources. PrimeLocation does not warrant or accept any responsibility for the accuracy or completeness of the property descriptions, related information or Running Costs data provided here.


































.png)
