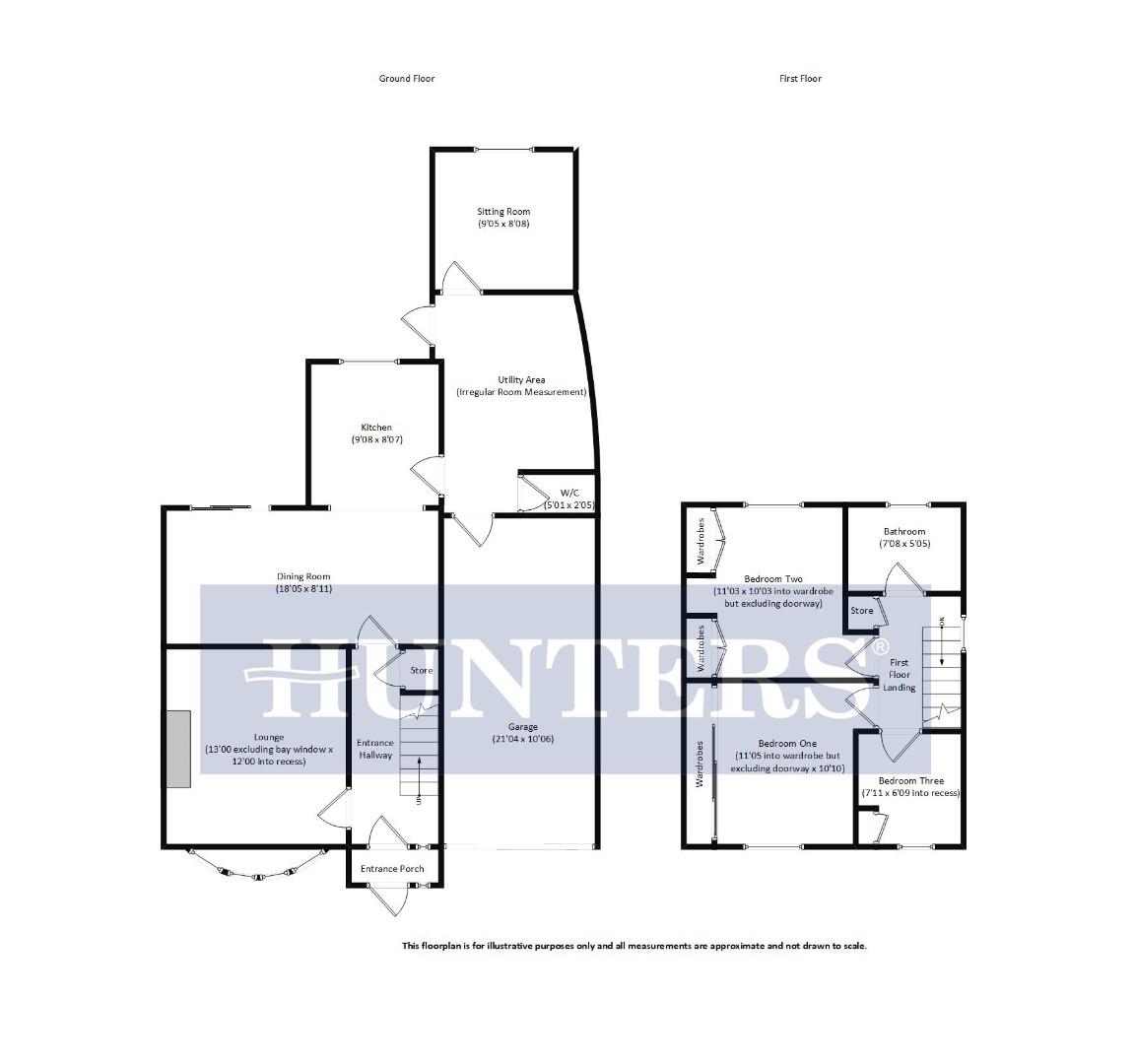Semi-detached house for sale in Ruskin Avenue, Dudley DY3
Just added* Calls to this number will be recorded for quality, compliance and training purposes.
Property features
- Extended semi detached home
- Three bedrooms
- Two/ three reception rooms
- Ideal for families
- No upward chain
- Fantastic potential throughout
- Garage & driveway
- Popular straits location
- Impressive far reaching views
- Please call to arrange A viewing!
Property description
Hunters are excited to present this heavily extended, semi detached home, being sold with no upward chain. Located amongst the popular Straits development making it an excellent choice for families with local schooling and Gornalwood Village nearby boasting your general amenities.
Well maintained and offering fantastic potential & flexibility throughout, 35 Ruskin Avenue promises to be a wonderful family home for many years to come.
Briefly comprising of an entrance porch leading to the inner hall, the main lounge is located to the left and enhanced dining room/ second reception room ahead. Sliding patio doors give views towards the rear garden whilst the room itself is designed open plan to the kitchen area, presenting the option to relocate the kitchen into the larger space and have your dining room in the current kitchen - the first of many potential adaptations throughout the property.
Further to the kitchen area, other extended parts include the space beyond the garage, currently serving as a utility area with guest w/c. Meanwhile a sitting room at the rear of the extension completes the ground floor accommodation but offers flexibility to be a home office, children's play room or reading room.
Upstairs are three bedrooms all with fitted wardrobes and the family bathroom. Outdoor areas benefit from an enclosed garden space, driveway to the fore and access to 21ft garage with electric roller door.
Arguably the most impressive potential in this family home is the option to create a granny flat/ annex using the original garage space and extension behind. Converting the garage would provide a spacious lounge with a private front door & window, meanwhile the current utility space could be converted to a fully functional kitchen area with shower room off. Lastly, the rear sitting room could serve as the bedroom to your newly designed space - perfect for teenage children wanting a sense of independence or elderly relatives alike.
Property info
For more information about this property, please contact
Hunters - Sedgley, DY3 on +44 1902 914758 * (local rate)
Disclaimer
Property descriptions and related information displayed on this page, with the exclusion of Running Costs data, are marketing materials provided by Hunters - Sedgley, and do not constitute property particulars. Please contact Hunters - Sedgley for full details and further information. The Running Costs data displayed on this page are provided by PrimeLocation to give an indication of potential running costs based on various data sources. PrimeLocation does not warrant or accept any responsibility for the accuracy or completeness of the property descriptions, related information or Running Costs data provided here.




























.png)

