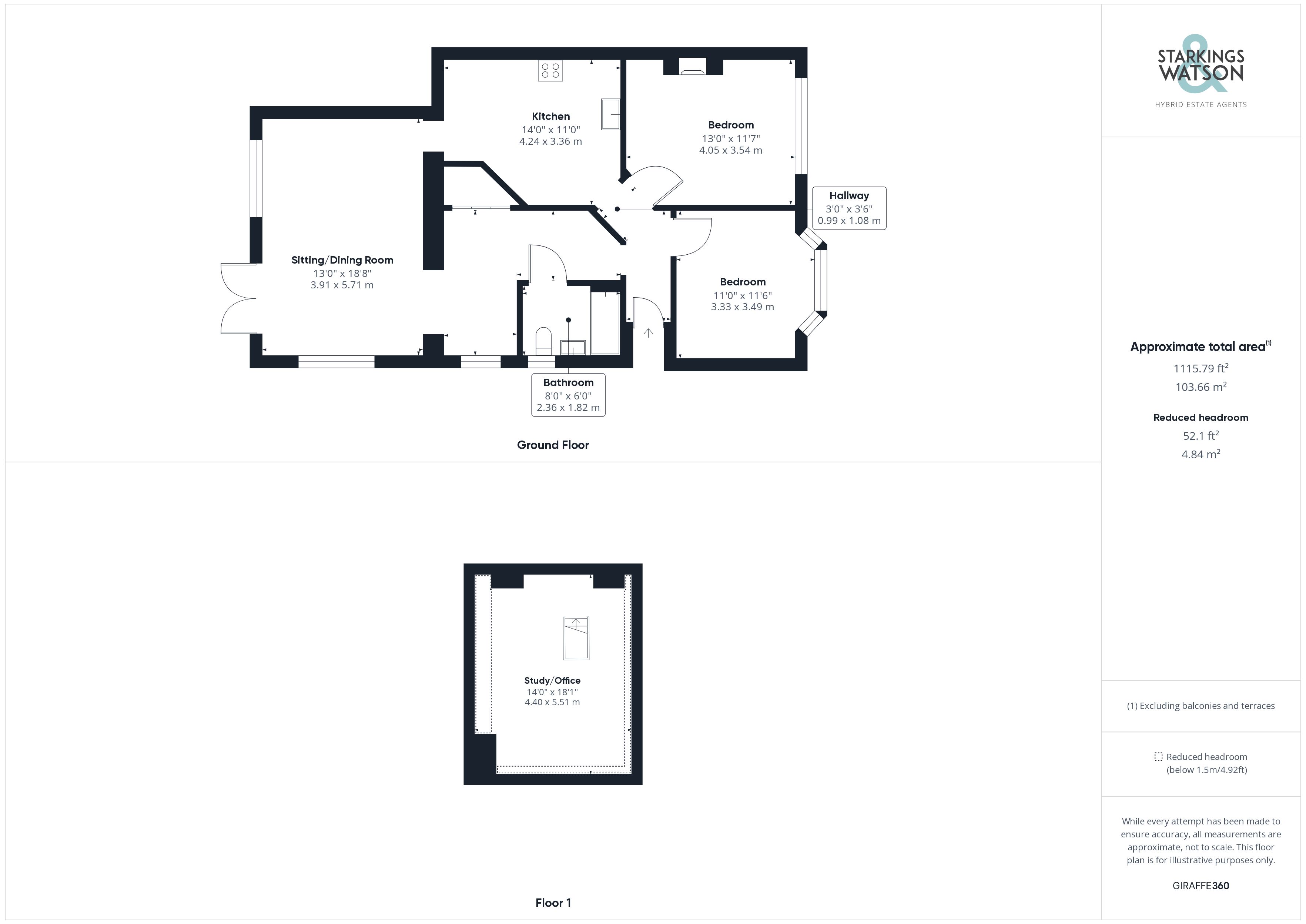Semi-detached bungalow for sale in Blue Boar Lane, Sprowston, Norwich NR7
* Calls to this number will be recorded for quality, compliance and training purposes.
Property features
- No Chain!
- Extended Semi-Detached Bungalow
- Ample Parking with Gated Access to Rear
- Large Timber Built Garage/Workshop
- Sitting Room with Open Plan Study
- Modern Kitchen/Breakfast Room
- Two Double Bedrooms & Loft Room
- Family Bathroom with Shower
Property description
No chain. Having been extended and modernised, this immaculate semi-detached bungalow is tucked off Blue Boar Lane, with easy access to Norwich and the Broadland Northway. With various works including a new electric fuse box completed, the property enjoys a great size garden with a large garage. Inside, the hall entrance doubles as a study space with storage, opening to the 18' sitting/dining room with electric under floor heating and french doors to the garden. The kitchen is open plan and fully fitted to include integrated appliances, whilst the two bedrooms sit to the front along with the family bathroom which includes a shower. Upstairs, a useful loft storage room has been used as a study space, sitting under the vaulted ceiling and velux windows. Ample parking space can be found to front, with the gardens being well presented and laid to lawn.
In summary no chain. Having been extended and modernised, this immaculate semi-detached bungalow is tucked off Blue Boar Lane, with easy access to Norwich and the Broadland Northway. With various works including a new electric fuse box completed, the property enjoys a great size garden with a large garage. Inside, the hall entrance doubles as a study space with storage, opening to the 18' sitting/dining room with electric under floor heating and french doors to the garden. The kitchen is open plan and fully fitted to include integrated appliances, whilst the two bedrooms sit to the front along with the family bathroom which includes a shower. Upstairs, a useful loft storage room has been used as a study space, sitting under the vaulted ceiling and velux windows. Ample parking space can be found to front, with the gardens being well presented and laid to lawn.
Setting the scene Sitting back from the road behind low level brick walling and newly planted hedging, a sweeping shingle driveway offers ample off road parking with access to the main entrance door and gated rear garden. Raised beds can be found at the front with timber panel fencing lining both the left and right hand boundary.
The grand tour Heading inside, the hall entrance offers wood effect flooring, concealed electric fuse box, doors to the bedroom accommodation and opening to the inner hallway. The inner hallway is a fantastic size which is currently used as a study area with built-in storage, and opening to the main living space sitting to the rear of the property. The open plan sitting/dining room offers a dual aspect view through windows to the side and rear, along with French doors which open out onto the rear patio. Finished with wood flooring underfoot, the sitting room flows seamlessly into the adjacent kitchen which is updated and modernised with an L-shape arrangement of units. Cooking appliances are integrated including an inset electric ceramic cob, built-in eye level electric oven and microwave combination with the fridge freezer and dishwasher also integrated. An opening from the kitchen leads back into the hall entrance where the two front facing bedrooms can be found, with the larger being finished with wood effect flooring underfoot and access to the loft storage space, whilst the second bedroom also being comfortable with a carpet and a bay window to front. The family bathroom completes the property with a contemporary white three piece suite including storage under the sink unit, thermostatically controlled rainfall shower, tile splashbacks and heated towel rail.
The loft storage room has been used as a study space for many years, flooded with natural light through velux windows to the rear, wood affect flooring underfoot and eaves storage access.
The great outdoors The rear garden offers a full width patio extending from the siting room French doors, which in turn opens up to the main lawn garden with enclosed timber panel fencing. Well stocked flower and shrub borders lead to both sides, with a useful timber built shed sitting to the rear of the garage. The garage is accessed via doors to the side and double doors to the front, with power and lighting installed.
Out & about You will find Sprowston to the north of the Cathedral City of Norwich, within easy reach of a great selection of amenities including schooling for all ages, doctors, supermarket, shops and local pub. Excellent public transport leads in and out of Norwich, along with a park and ride close by.
Find us Postcode : NR7 8RS
What3Words : ///robots.loved.sling
virtual tour View our virtual tour for a full 360 degree of the interior of the property.
Property info
For more information about this property, please contact
Starkings & Watson, NR14 on +44 330 038 8243 * (local rate)
Disclaimer
Property descriptions and related information displayed on this page, with the exclusion of Running Costs data, are marketing materials provided by Starkings & Watson, and do not constitute property particulars. Please contact Starkings & Watson for full details and further information. The Running Costs data displayed on this page are provided by PrimeLocation to give an indication of potential running costs based on various data sources. PrimeLocation does not warrant or accept any responsibility for the accuracy or completeness of the property descriptions, related information or Running Costs data provided here.





































.png)

