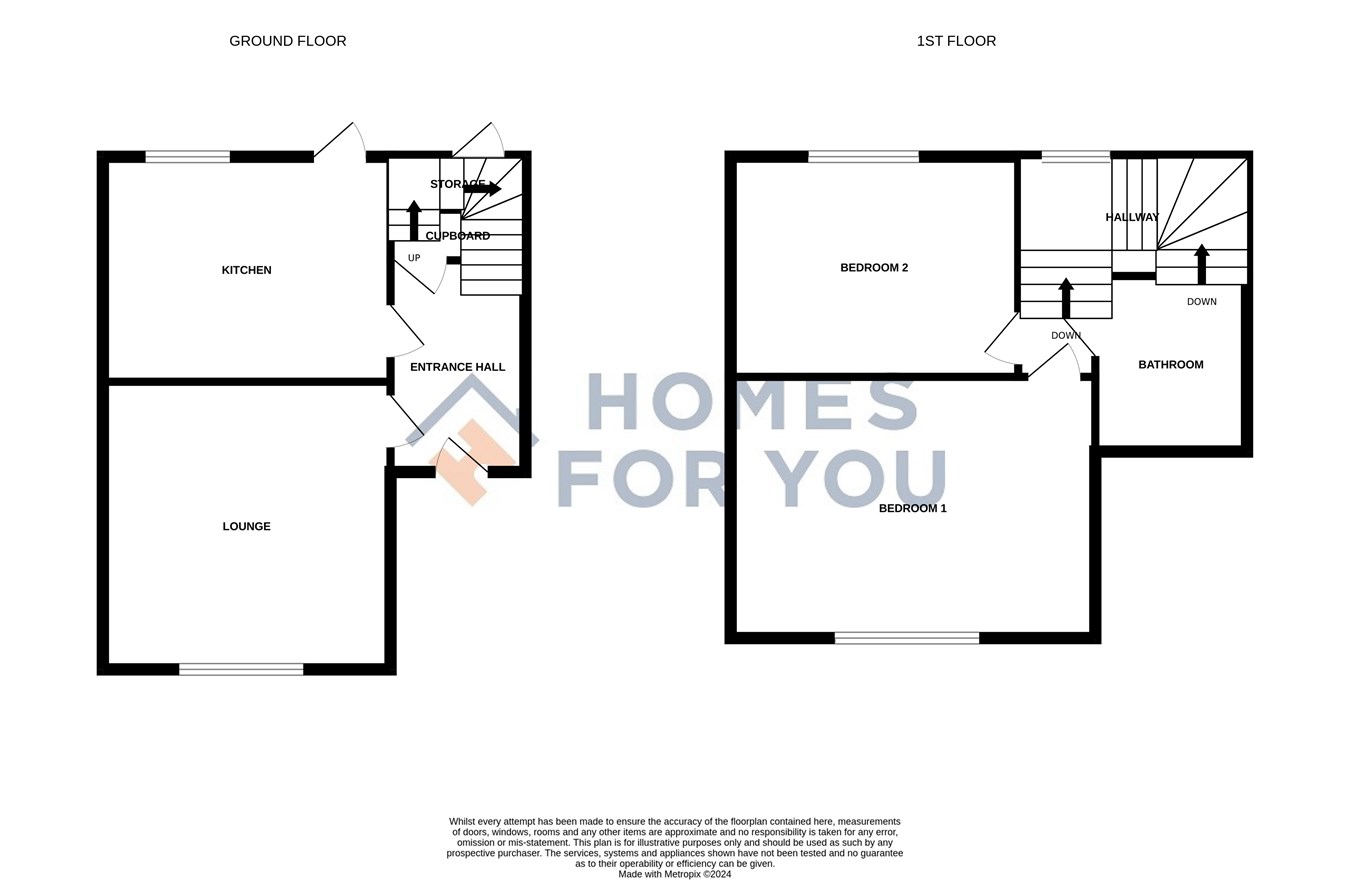End terrace house for sale in Osborne Gardens, Falkirk FK1
* Calls to this number will be recorded for quality, compliance and training purposes.
Property features
- Well Presented 2 Bedroom End Terrace Family Home
- Super highly sought after location
- Featuring a sleek, modern kitchen
- Featuring a stunning four-piece bathroom suite
- Sunny and inviting rear garden
- Well Placed for Local Amenities
- Excellent transport links to Glasgow and Edinburgh
Property description
Discover this spacious 2-bedroom end-terrace villa in the esteemed area of Bantaskine, proudly brought to the market by Homes For You. Conveniently located close to Bantaskine Primary School and Falkirk High Station, this property is a highly sought-after choice for commuters to both Edinburgh and Glasgow. The villa offers an excellent opportunity to reside in a desirable neighbourhood known for its convenience and accessibility.
The property is in walk-in condition, having been completely refurbished over the last six years to achieve modern standards and a high-quality finish. This home offers an excellent opportunity to reside in a desirable neighbourhood known for its convenience and accessibility.
Welcome to a beautifully designed home featuring a bold palette that makes each space cosy and inviting. As you enter the property through the new composite front door, you step into a welcoming hallway with striking flooring and a large under-stair cupboard, perfect for a cloakroom. The hallway leads to the front-facing living room, where you can enjoy a clear view and privacy. This spacious room features a stylish fireplace with an on-trend electric wood-burning stove, creating a cosy atmosphere.
At the rear, the kitchen has been completely transformed into a culinary haven. It boasts ample wall and floor storage, a five-burner gas stove, and integrated dishwasher and washing machine. A highlight of the kitchen is the eye-catching tile split face feature. There is also plenty of space to accommodate a dining table if desired. From the kitchen, you can access the rear garden, perfect for enjoying outdoor moments.
Moving up the trendy tartan carpet to the first floor, you'll discover two fantastic-sized bedrooms, each offering stunning views and large wardrobes for ample storage. But the real showstopper is the bathroom—a luxurious spa retreat designed for ultimate relaxation. With a large freestanding bath, a separate shower cubicle, a sleek freestanding toilet and sink, and a funky heated towel rail, this space promises to be your perfect sanctuary to relax and rejuvenate after a long day.
Other points of interest include the gas central heating boiler, which is only 6 years old and conveniently located in a cupboard accessed via the rear of the property, freeing up more space in the kitchen. All windows and doors were replaced 6 years ago, ensuring modern efficiency and style. The kitchen was completely revamped 5 years ago, and the bathroom was newly installed in 2020, making this property in fantastic condition.
The rear garden offers a variety of features to suit all needs. It includes a raised sleeper wall bordering a raised bed plant area, lovely decorative slabs, low-maintenance astro turf, and a decked private patio area perfect for enjoying the sun. Additionally, there is a garden shed, great for storage. At the front, a two-car mono block driveway enhances the home's curb appeal and practicality.
Bathroom 2.42m x 2.20m
Bedroom 2 - 2.90m x 4.28m
Bedroom 1 - 4.26m x 3.57m
Entrance Hallway 1.96m x 2.44m
Kitchen 4.29m x 3.13m
Lounge 4.70m x 4.25m
Property info
For more information about this property, please contact
Homes For You, FK5 on +44 1324 578052 * (local rate)
Disclaimer
Property descriptions and related information displayed on this page, with the exclusion of Running Costs data, are marketing materials provided by Homes For You, and do not constitute property particulars. Please contact Homes For You for full details and further information. The Running Costs data displayed on this page are provided by PrimeLocation to give an indication of potential running costs based on various data sources. PrimeLocation does not warrant or accept any responsibility for the accuracy or completeness of the property descriptions, related information or Running Costs data provided here.




































.png)
