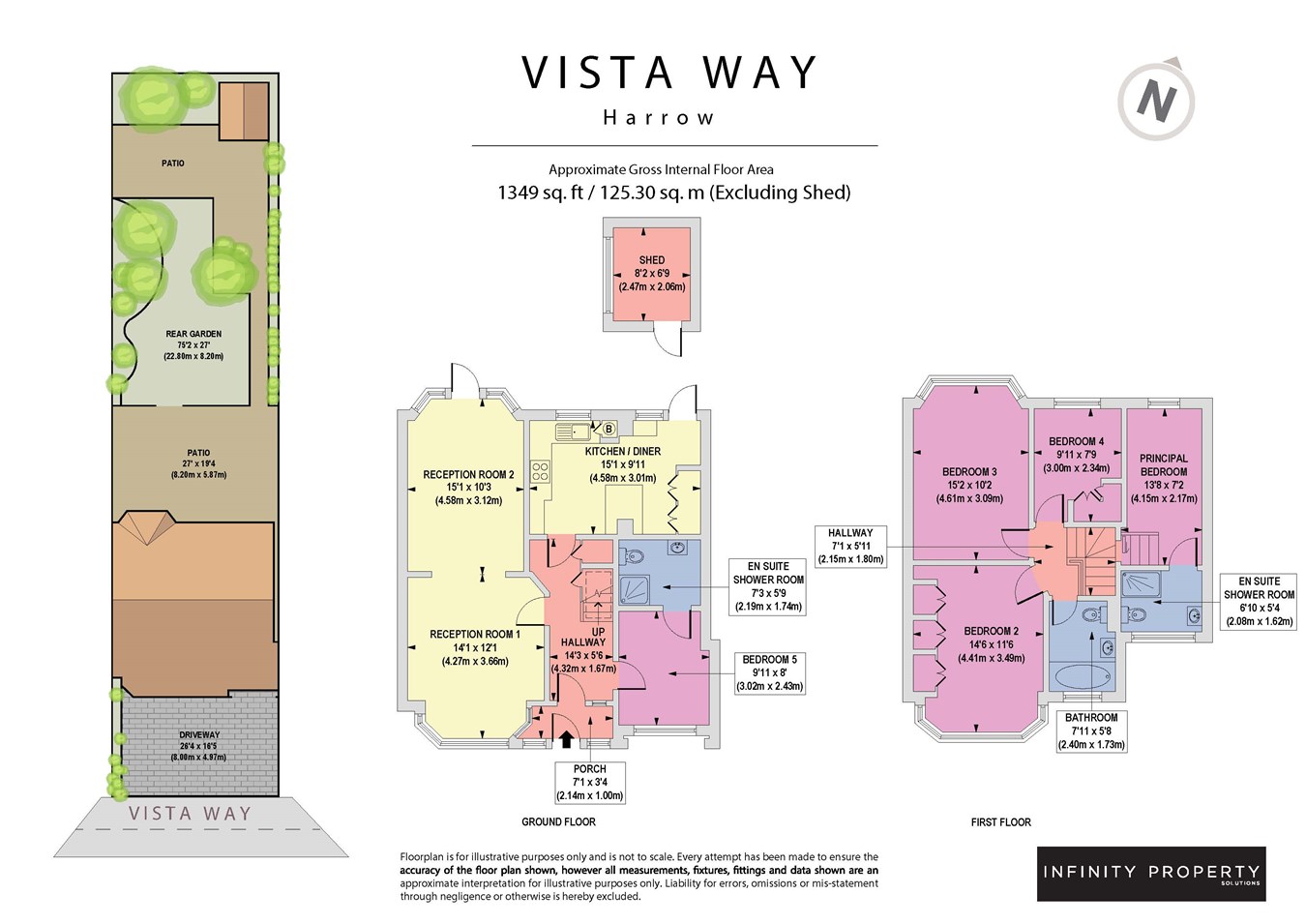Semi-detached house for sale in Vista Way, Harrow HA3
Just added* Calls to this number will be recorded for quality, compliance and training purposes.
Property features
- 5 Bedroom Semi Detached (Own Drive) Property
- 3 Bathrooms (2 Ensuite)
- Through Lounge
- Rear Extension
- Kitchen & Dining Area
- Well Maintained Garden
- Driveway For 2 Cars
Property description
Ground Floor:
• Inviting Single Bedroom with En-Suite: Carpeted for comfort, offering a private retreat for guests or family members.
• 2 Spacious Receptions (Through Lounge): Featuring elegant hardwood flooring, perfect for both formal gatherings and cosy family nights.
• Expansive Kitchen with Breakfast Bar: A chef's dream, providing ample space for meal preparation and casual dining.
First Floor:
• Single Bedroom with En-Suite: Carpeted and cosy, ideal for a child’s room or home office.
• 2 Generous Double Bedrooms: Offering plenty of space for relaxation and personalisation.
• Small Double Bedroom: Versatile and perfect for a guest room or additional family space.
• Stylish Family Bathroom: Well-appointed to meet the needs of a busy household.
Additional Features:
• Driveway for 2 Cars: Convenient off-street parking.
• Front and Rear Gardens: Providing outdoor spaces for play, gardening, or entertaining.
• Potential to Extend: Opportunities for rear extension and loft conversion, allowing you to tailor the home to your needs and preferences.
Situated in a sought-after neighbourhood, this home offers not only a comfortable living environment but also the potential to grow and adapt as your family’s needs change. Close to local amenities and transport links, this property ensures both convenience and a high quality of life.
Don’t miss the chance to make this versatile and inviting house your forever home. To visualise the possibilities, contact infinity today.
Ground Floor
Driveway
8.00m x 4.97m (26' 3" x 16' 4")
Porch
2.14m x 1.00m (7' 0" x 3' 3")
Reception Room 1
3.66m x 4.27m (12' 0" x 14' 0")
Reception Room 2
3.12m x 4.58m (10' 3" x 15' 0")
Kitchen / Diner
4.58m x 3.01m (15' 0" x 9' 11")
Bedroom 5
2.43m x 3.02m (8' 0" x 9' 11")
En-Suite To Bedroom 5
1.74m x 2.19m (5' 9" x 7' 2")
Shed
2.06m x 2.47m (6' 9" x 8' 1")
Rear Garden
8.20m x 22.80m (26' 11" x 74' 10")
First Floor
Principal Bedroom
2.17m x 4.15m (7' 1" x 13' 7")
En-Suite To Principal Bedroom
2.08m x 1.62m (6' 10" x 5' 4")
Bedroom 2
3.49m x 4.41m (11' 5" x 14' 6")
Bedroom 3
3.09m x 4.61m (10' 2" x 15' 1")
Bedroom 4
3.00m x 2.34m (9' 10" x 7' 8")
Bathroom
1.73m x 2.40m (5' 8" x 7' 10")
Property info
For more information about this property, please contact
Infinity Property Solutions, HA3 on +44 20 8115 1823 * (local rate)
Disclaimer
Property descriptions and related information displayed on this page, with the exclusion of Running Costs data, are marketing materials provided by Infinity Property Solutions, and do not constitute property particulars. Please contact Infinity Property Solutions for full details and further information. The Running Costs data displayed on this page are provided by PrimeLocation to give an indication of potential running costs based on various data sources. PrimeLocation does not warrant or accept any responsibility for the accuracy or completeness of the property descriptions, related information or Running Costs data provided here.




































.png)

