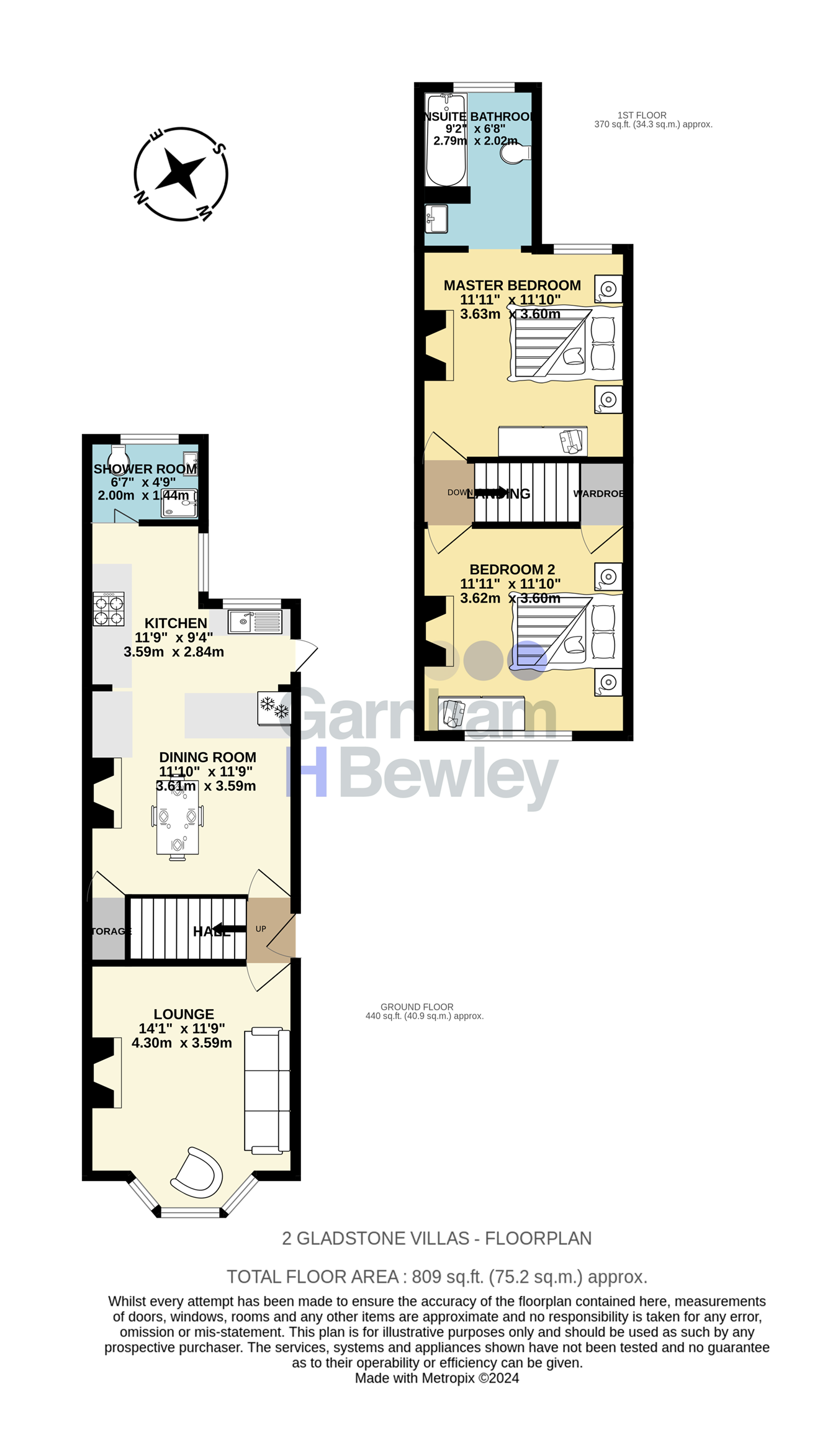Semi-detached house for sale in Turners Hill Road, Crawley Down, Crawley RH10
* Calls to this number will be recorded for quality, compliance and training purposes.
Property features
- Characterful Victorian Semi-Detached Family Home
- Cosy Lounge with Feature Open Fireplace
- Tastefully Fitted Kitchen with Integrated Appliances
- Downstairs Shower Room & Large En-suite Bathroom
- Driveway and Garage
- Beautifully Landscaped Rear Garden
- Far Reaching Countryside Views
- Ideally Situated for Access to both Crawley Down & Turners Hill
Property description
The downstairs accommodation consists of a snug lounge to the front aspect, a large kitchen/diner in the centre of the house and an extended shower room to the rear. The lounge and dining room both feature open fireplaces and are both equally bright and airy. The kitchen has been beautifully fitted with a range of wall and base level units and comes complete with integrated fridge & freezer, wine chiller, dishwasher, gas hob (with extractor hood above), electric oven and sink with drainer. The downstairs shower room has been recently decorated and is fitted with a corner cubicle shower, low level WC and wash-hand basin.
The upstairs bedrooms are both large doubles, which easily accommodate King-Size beds as well as leaving space for wardrobes. Bedroom two now sits to the front of the property and has far-reaching, scenic countryside views. There is a cupboard which goes in and above the stairwell, which also gives access to the loft. The Master Bedroom is situated towards the rear of the property.
The current owners have changed the upstairs floorplan to include a large en-suite bathroom which has been tastefully fitted with a panel-enclosed bath, low-level WC, wash-hand basin and heated towel rail.
Outside the property boasts a private and secluded rear garden, full of vibrant and colourful mature shrubs and flowers. There is a large decked area at the rear which soaks up the sun from the southerly aspect. The rear garden has been fitted with all kinds of outdoor lighting, creating a zen chill-out space of an evening. The house benefits from driveway parking for two cars, which is accessed at the rear of the property via a shared drive with the right-hand side neighbour. There is also a garage which comes complete with light and power.
Ground Floor:
Lounge:
14' 1" x 11' 9" (4.29m x 3.58m)
Dining Room:
11' 10" x 11' 9" (3.61m x 3.58m)
Kitchen:
9' 4" x 11' 9" (2.84m x 3.58m)
Shower Room:
6' 7" x 4' 9" (2.01m x 1.45m)
First Floor:
Master Bedroom:
11' 11" x 11' 10" (3.63m x 3.61m)
Ensuite Bathroom:
9' 2" x 6' 8" (2.79m x 2.03m)
Bedroom Two:
11' 11" x 11' 10" (3.63m x 3.61m)
Property info
For more information about this property, please contact
Garnham H Bewley, RH19 on +44 1342 821409 * (local rate)
Disclaimer
Property descriptions and related information displayed on this page, with the exclusion of Running Costs data, are marketing materials provided by Garnham H Bewley, and do not constitute property particulars. Please contact Garnham H Bewley for full details and further information. The Running Costs data displayed on this page are provided by PrimeLocation to give an indication of potential running costs based on various data sources. PrimeLocation does not warrant or accept any responsibility for the accuracy or completeness of the property descriptions, related information or Running Costs data provided here.






























.png)

